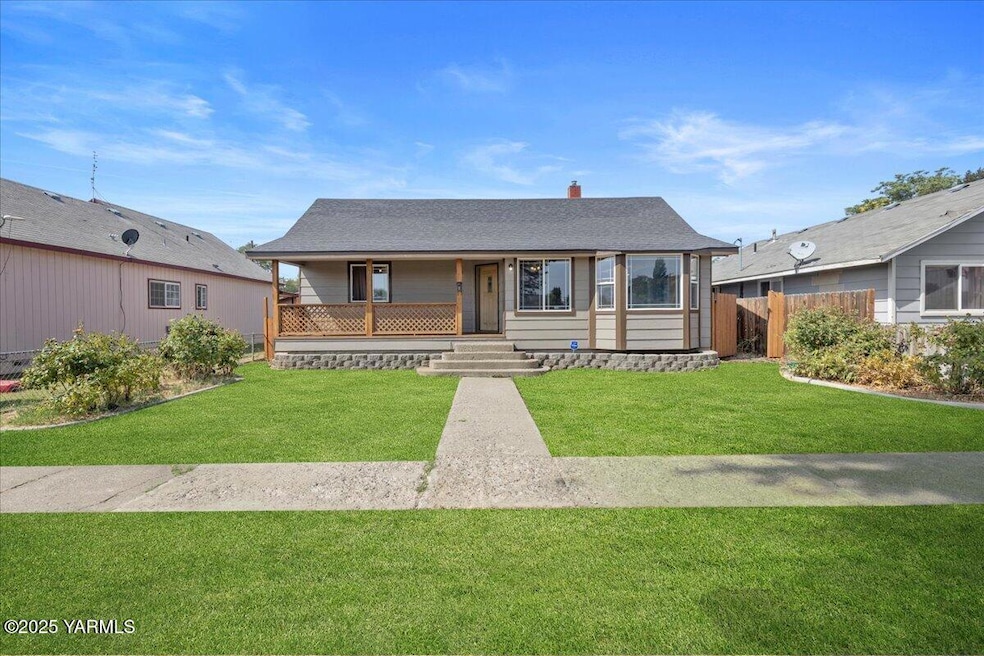
603 S Toppenish Ave Toppenish, WA 98948
Estimated payment $1,752/month
Highlights
- RV Access or Parking
- 1-Story Property
- Forced Air Heating and Cooling System
- Eat-In Kitchen
- Garden
- Partially Fenced Property
About This Home
Charming 2-bedroom, 1-bathroom, home nestled in a quiet Toppenish neighborhood. This residence features a spacious main level with an open dining and kitchen combo, freshly painted exterior, and a recently replaced roof for peace of mind. A standout feature is the expansive concrete slab in the backyard - perfect for RV parking, a half basketball court, or a scooter-friendly play area. The large unfinished basement provides endless possibilities for future living space, storage, or hobby use. A mix of comfort and potential, this home is ready for its next chapter. Located near local amenities with easy access to main roads, it's an excellent opportunity for first-time buyers, downsizers, or investors.
Open House Schedule
-
Saturday, September 06, 202510:00 am to 12:00 pm9/6/2025 10:00:00 AM +00:009/6/2025 12:00:00 PM +00:00Add to Calendar
-
Saturday, September 06, 202512:00 to 2:00 pm9/6/2025 12:00:00 PM +00:009/6/2025 2:00:00 PM +00:00Add to Calendar
Home Details
Home Type
- Single Family
Est. Annual Taxes
- $1,561
Year Built
- Built in 1920
Lot Details
- 6,970 Sq Ft Lot
- Partially Fenced Property
- Garden
Home Design
- Concrete Foundation
- Frame Construction
- Composition Roof
- Wood Siding
Interior Spaces
- 2,170 Sq Ft Home
- 1-Story Property
- Partially Finished Basement
Kitchen
- Eat-In Kitchen
- Breakfast Bar
- Range
Flooring
- Carpet
- Vinyl
Bedrooms and Bathrooms
- 2 Bedrooms
- 1 Full Bathroom
Parking
- Alley Access
- Off-Street Parking
- RV Access or Parking
Utilities
- Forced Air Heating and Cooling System
- Heating System Uses Gas
Listing and Financial Details
- Assessor Parcel Number 201010-23455
Map
Home Values in the Area
Average Home Value in this Area
Tax History
| Year | Tax Paid | Tax Assessment Tax Assessment Total Assessment is a certain percentage of the fair market value that is determined by local assessors to be the total taxable value of land and additions on the property. | Land | Improvement |
|---|---|---|---|---|
| 2025 | $1,561 | $182,200 | $38,000 | $144,200 |
| 2023 | $1,949 | $148,000 | $34,500 | $113,500 |
| 2022 | $1,561 | $138,500 | $34,800 | $103,700 |
| 2021 | $1,748 | $125,000 | $31,300 | $93,700 |
| 2019 | $1,282 | $109,900 | $28,200 | $81,700 |
| 2018 | $1,098 | $93,500 | $27,000 | $66,500 |
| 2017 | $978 | $93,500 | $27,000 | $66,500 |
| 2016 | $1,008 | $94,650 | $26,950 | $67,700 |
| 2015 | $1,008 | $91,350 | $26,950 | $64,400 |
| 2014 | $1,008 | $93,450 | $26,850 | $66,600 |
| 2013 | $1,008 | $93,450 | $26,850 | $66,600 |
Property History
| Date | Event | Price | Change | Sq Ft Price |
|---|---|---|---|---|
| 09/02/2025 09/02/25 | For Sale | $300,000 | -- | $138 / Sq Ft |
Mortgage History
| Date | Status | Loan Amount | Loan Type |
|---|---|---|---|
| Closed | $85,470 | FHA |
Similar Homes in Toppenish, WA
Source: MLS Of Yakima Association Of REALTORS®
MLS Number: 25-2474
APN: 201010-23455






