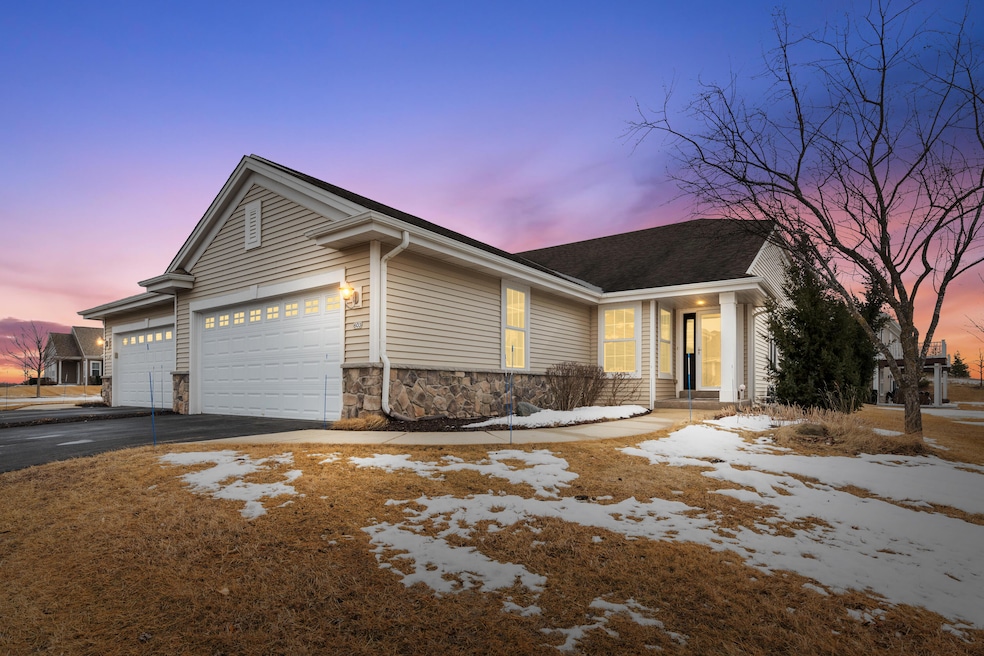
603 Sandur Place West Bend, WI 53095
Highlights
- No HOA
- 2.5 Car Attached Garage
- 1-Story Property
- McLane Elementary School Rated A-
- Stone Flooring
About This Home
As of April 2025back on the market NO FAULT OF THE sELLER!!!! Location, Location! Ranch Style Condo with additional den/sunroom and a two and half car attached garage is ready for you! This lovely condo boasts an open concept floorplan with beautiful views. The Great Room with high 9 ft ceiling features a gas fireplace and opens to dining area. Convenient kitchen with many cabinets, stainless appliances and dinette area. The huge primary suite includes two closets and a full bath with walk-in shower. Extra den/sunroom with patio doors overlooks deck and common green space. Main floor laundry makes it easy for you. The lower level , partially finished with carpet, is ready for a extra area!
Last Agent to Sell the Property
Homestead Realty, Inc License #90518-94 Listed on: 02/25/2025

Property Details
Home Type
- Condominium
Est. Annual Taxes
- $4,012
Parking
- 2.5 Car Attached Garage
Home Design
- Poured Concrete
- Vinyl Siding
- Clad Trim
Interior Spaces
- 1,602 Sq Ft Home
- 1-Story Property
- Stone Flooring
Kitchen
- Oven
- Range
- Microwave
- Dishwasher
Bedrooms and Bathrooms
- 2 Bedrooms
- 2 Full Bathrooms
Basement
- Basement Fills Entire Space Under The House
- Basement Ceilings are 8 Feet High
Schools
- Badger Middle School
Community Details
- No Home Owners Association
- Association fees include common area maintenance, replacement reserve, common area insur
Listing and Financial Details
- Exclusions: Seller's personal property
- Assessor Parcel Number 291 11192641042
Ownership History
Purchase Details
Home Financials for this Owner
Home Financials are based on the most recent Mortgage that was taken out on this home.Purchase Details
Similar Homes in West Bend, WI
Home Values in the Area
Average Home Value in this Area
Purchase History
| Date | Type | Sale Price | Title Company |
|---|---|---|---|
| Trustee Deed | $329,000 | Merit Title Llc | |
| Condominium Deed | $174,900 | None Available |
Property History
| Date | Event | Price | Change | Sq Ft Price |
|---|---|---|---|---|
| 04/28/2025 04/28/25 | Sold | $329,000 | 0.0% | $205 / Sq Ft |
| 02/25/2025 02/25/25 | For Sale | $329,000 | -- | $205 / Sq Ft |
Tax History Compared to Growth
Tax History
| Year | Tax Paid | Tax Assessment Tax Assessment Total Assessment is a certain percentage of the fair market value that is determined by local assessors to be the total taxable value of land and additions on the property. | Land | Improvement |
|---|---|---|---|---|
| 2024 | $4,012 | $311,600 | $30,000 | $281,600 |
| 2023 | $3,571 | $237,800 | $20,000 | $217,800 |
| 2022 | $4,161 | $237,800 | $20,000 | $217,800 |
| 2021 | $4,269 | $237,800 | $20,000 | $217,800 |
| 2020 | $4,200 | $237,800 | $20,000 | $217,800 |
| 2019 | $4,063 | $237,800 | $20,000 | $217,800 |
| 2018 | $4,198 | $252,400 | $20,000 | $232,400 |
| 2017 | $3,182 | $173,400 | $20,000 | $153,400 |
| 2016 | $3,200 | $173,400 | $20,000 | $153,400 |
| 2015 | $3,285 | $173,400 | $20,000 | $153,400 |
| 2014 | $3,285 | $173,400 | $20,000 | $153,400 |
| 2013 | $3,551 | $173,400 | $20,000 | $153,400 |
Agents Affiliated with this Home
-
Wendy Wendorf

Seller's Agent in 2025
Wendy Wendorf
Homestead Realty, Inc
(262) 716-6688
42 in this area
134 Total Sales
-
Ashley Nguyen
A
Buyer's Agent in 2025
Ashley Nguyen
Cherry Home Realty, LLC
(414) 242-6203
3 Total Sales
Map
Source: Metro MLS
MLS Number: 1907811
APN: 1119-264-1042
- 2575 S Main St
- 241 Heron Dr
- 364 Minz Park Cir Unit 1
- 2020 Meadow Ct Unit 2
- 264 Minz Park Cir Unit 4
- 150 Rusco Rd
- 239 W Paradise Dr
- 167 W Paradise Dr
- 1818 Woodridge Rd
- 2490 S River Rd
- 1521 Ridgewood Dr
- 1502 Ridgewood Dr Unit D-7
- 162 Laurel Dr S
- 1306 Eder Ln Unit D
- 2704 S Main St
- 1507 Clarence Ct Unit 5
- 1420 Hidden Fields Dr
- 1529 Vogt Dr
- 1424 Meridian Ave
- 1300 Hidden Fields Dr
