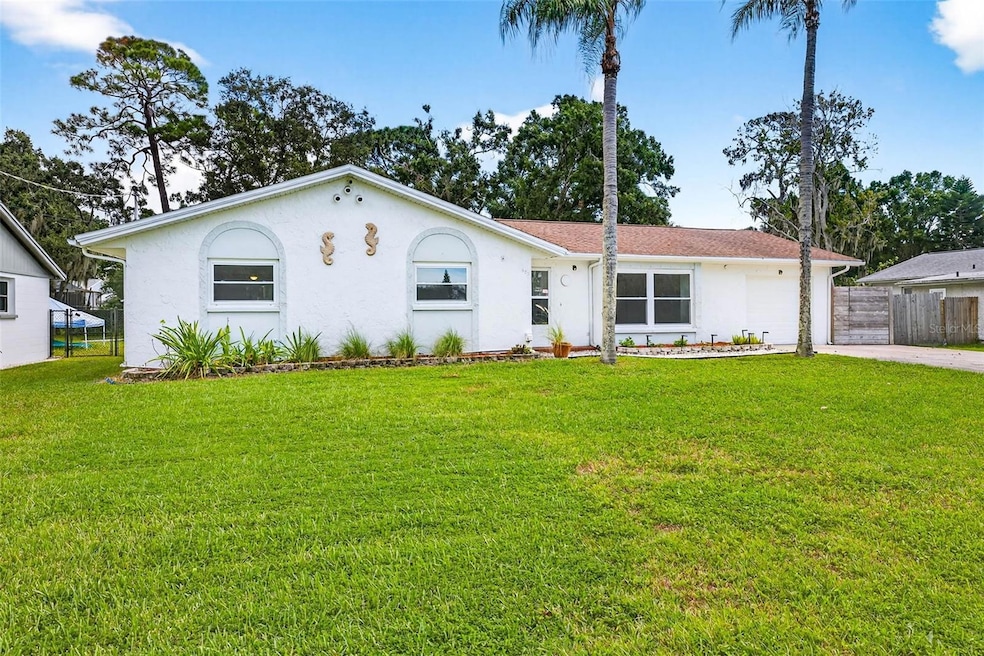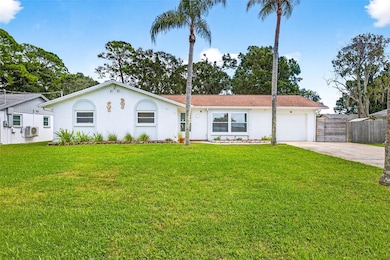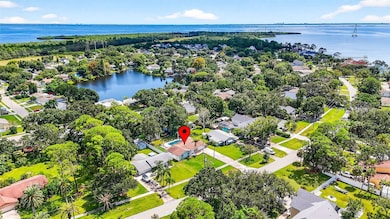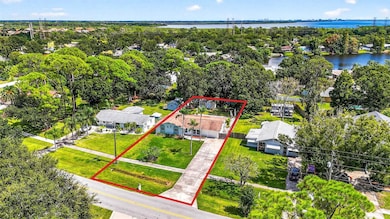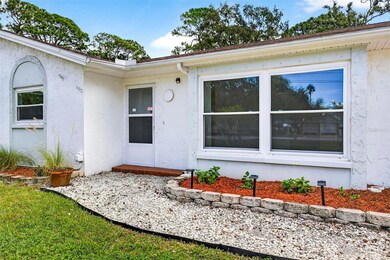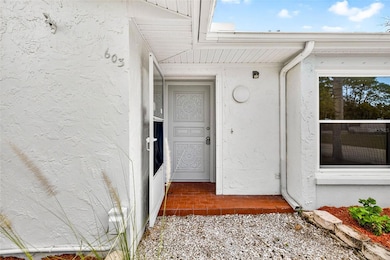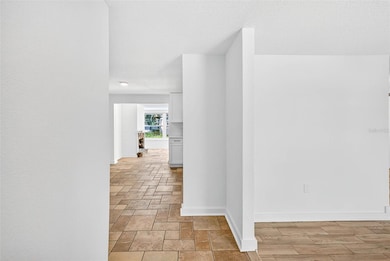603 Shore Dr E Oldsmar, FL 34677
Estimated payment $3,133/month
Highlights
- Parking available for a boat
- In Ground Pool
- Ranch Style House
- East Lake High School Rated A
- 0.29 Acre Lot
- Attic
About This Home
This exceptional 3-bedroom, 2-bathroom pool home, nestled in the heart of Oldsmar and Tampa Bay, epitomizes the true Florida lifestyle and has been fully updated with a brand-new kitchen, completely renovated bathrooms, new AC system, fresh interior & exterior paint, and modern finishes throughout. Boasting an oversized driveway with room for RVs, boats, and multiple cars, the property offers a well-designed open floor plan perfect for both modern and coastal living, with a centrally located kitchen that connects seamlessly to formal and casual dining areas, while the split family room and living room provide versatile options for furniture layout, entertaining, or rental potential. The private owner’s suite includes a spacious walk-in closet and fully updated ensuite bathroom, with two additional bedrooms and another newly renovated full bath completing the interior living quarters. Recently painted in neutral colors to enhance natural light, the home feels open, bright, and inviting, while the expansive backyard oasis features a resurfaced pool with new deck pavers, a fenced and turfed play area ideal for pets or family fun, and a large garden shed that serves as extra storage or a workshop. With no HOA or CDD fees, the property provides the freedom to live as you choose, making it not only a perfect primary residence but also a fantastic option for an income-producing rental, short-term Airbnb, or long-term investment property with huge potential. Its prime Oldsmar location offers unparalleled convenience to award-winning Gulf Coast beaches, shopping centers, dining options, major roadways, Tampa International Airport, and professional sporting arenas, while nearby parks including Veterans Park, Bicentennial Park, and Mobbly Bayou Beach Park offer playgrounds, picnic areas, fishing piers, kayak launches, pavilions for concerts and events, and scenic walking trails, capturing the essence of Florida living at its very best and making this property not just a house but a complete lifestyle package and an exceptional opportunity for buyers and investors alike.
Listing Agent
RE/MAX ALLIANCE GROUP Brokerage Phone: 727-845-4321 License #3240055 Listed on: 09/25/2025

Home Details
Home Type
- Single Family
Est. Annual Taxes
- $6,948
Year Built
- Built in 1973
Lot Details
- 0.29 Acre Lot
- Northwest Facing Home
- Fenced
Parking
- 1 Car Garage
- Garage Door Opener
- Parking available for a boat
Home Design
- Ranch Style House
- Slab Foundation
- Shingle Roof
- Block Exterior
- Stucco
Interior Spaces
- 1,722 Sq Ft Home
- Ceiling Fan
- French Doors
- Great Room
- Family Room
- Separate Formal Living Room
- Formal Dining Room
- Inside Utility
- Laundry in unit
- Ceramic Tile Flooring
- Fire and Smoke Detector
- Attic
Kitchen
- Eat-In Kitchen
- Range
- Recirculated Exhaust Fan
- Microwave
- Dishwasher
- Solid Surface Countertops
- Disposal
Bedrooms and Bathrooms
- 3 Bedrooms
- Split Bedroom Floorplan
- Walk-In Closet
- 2 Full Bathrooms
Pool
- In Ground Pool
- Gunite Pool
Outdoor Features
- Separate Outdoor Workshop
- Shed
- Rain Gutters
Schools
- Oldsmar Elementary School
- Carwise Middle School
- East Lake High School
Utilities
- Central Heating and Cooling System
- Tankless Water Heater
- Satellite Dish
- Cable TV Available
Additional Features
- Ventilation
- Flood Zone Lot
Community Details
- No Home Owners Association
- Tampashores Bay Sec Subdivision
Listing and Financial Details
- Visit Down Payment Resource Website
- Legal Lot and Block 45 / 6
- Assessor Parcel Number 25-28-16-89478-006-0450
Map
Home Values in the Area
Average Home Value in this Area
Tax History
| Year | Tax Paid | Tax Assessment Tax Assessment Total Assessment is a certain percentage of the fair market value that is determined by local assessors to be the total taxable value of land and additions on the property. | Land | Improvement |
|---|---|---|---|---|
| 2024 | $3,574 | $422,935 | $195,929 | $227,006 |
| 2023 | $3,574 | $246,414 | $0 | $0 |
| 2022 | $3,472 | $239,237 | $0 | $0 |
| 2021 | $3,515 | $232,269 | $0 | $0 |
| 2020 | $3,506 | $229,062 | $0 | $0 |
| 2019 | $3,443 | $223,912 | $0 | $0 |
| 2018 | $3,395 | $219,737 | $0 | $0 |
| 2017 | $4,031 | $208,763 | $0 | $0 |
| 2016 | $1,276 | $110,701 | $0 | $0 |
| 2015 | $1,297 | $109,931 | $0 | $0 |
| 2014 | $1,286 | $109,059 | $0 | $0 |
Property History
| Date | Event | Price | List to Sale | Price per Sq Ft |
|---|---|---|---|---|
| 11/20/2025 11/20/25 | Price Changed | $485,000 | -2.8% | $282 / Sq Ft |
| 09/25/2025 09/25/25 | For Sale | $499,000 | 0.0% | $290 / Sq Ft |
| 03/06/2024 03/06/24 | Rented | $3,200 | -5.9% | -- |
| 02/15/2024 02/15/24 | For Rent | $3,400 | -- | -- |
Purchase History
| Date | Type | Sale Price | Title Company |
|---|---|---|---|
| Warranty Deed | $280,000 | Stronghold Title Llc | |
| Warranty Deed | $105,000 | -- |
Mortgage History
| Date | Status | Loan Amount | Loan Type |
|---|---|---|---|
| Open | $266,000 | New Conventional | |
| Previous Owner | $108,150 | VA |
Source: Stellar MLS
MLS Number: TB8430883
APN: 25-28-16-89478-006-0450
- 102 Shoreview Ln
- 604 Timber Bay Cir E
- 646 Timber Bay Cir W
- 421 Shore Dr E
- 645 Timber Bay Cir E
- 205 Bengal Cir
- 347 Country Club Dr
- 302 Coco Plum Ct
- 165 Mobbly Bay Dr
- 288 Mobbly Bay Dr
- 337 Shore Dr E
- 324 Country Club Dr
- 321 Shore Dr E
- 316 Country Club Dr
- 317 Shore Dr E
- 316 Shore Dr E
- 315 Shore Dr E
- 311 Shore Dr E
- 380 Wellington Ave
- 375 Wellington Ave
- 633 Timber Bay Cir W
- 406 Country Club Dr
- 117 Shore Drive Place
- 405 Arlington Ave E
- 406 S Bayview Blvd
- 300 State St E Unit 206
- 7420 Bay Dr
- 2035 Phillippe Pkwy
- 300 Plymouth St
- 3069 Huron Ave
- 1205 N Bayshore Dr
- 1364 Cadhay Ct
- 148 Douglas Rd W Unit C
- 8210 Solano Bay Loop
- 3175 Phoenix Ave
- 510 Mistletoe Ct Unit D
- 1060 Jesse Ave
- 12802 Saddle Club Cir
- 106 Cutlass Way
- 210 Cutlass Way
