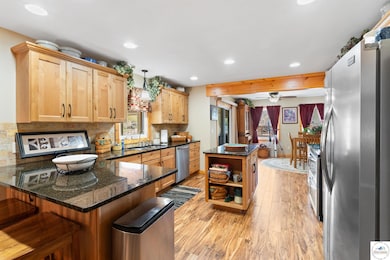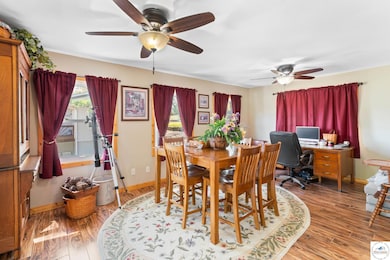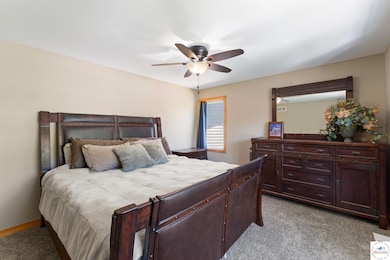
603 Southview Dr Gravois Mills, MO 65037
Estimated payment $4,863/month
Highlights
- Docks
- 5.7 Acre Lot
- Ranch Style House
- Access To Lake
- Family Room with Fireplace
- Wood Flooring
About This Home
Escape to your own private paradise with this stunning lakefront home, perfectly positioned on expansive acreage that offers both privacy and space to enjoy the great outdoors. Featuring 4 spacious bedrooms and 3 full bathrooms, this thoughtfully designed retreat blends everyday comfort with natural beauty and upscale amenities. Start your mornings on the screened porch or expansive outdoor deck, both offering serene lake views. Spend your afternoons enjoying the water with two private docks, two boat lifts, and two PWC lifts—Nice deep water (15 ' at the back of the dock) ideal for boating, fishing, or simply soaking up the sun. Evenings are best spent by the fire pit or entertaining under the stars. Inside, you'll find a flowing, open layout anchored by a chef’s kitchen equipped for serious cooking, and a large dining room perfect for hosting family and friends. The detached 2-car garage adds flexibility with plenty of room for storage, hobbies, or extra vehicles. Whether you’re seeking a full-time residence or a weekend lake escape, this rare lakefront gem offers the best of both worlds—luxury living and laid-back lake life, with room to grow, roam, and relax.
Home Details
Home Type
- Single Family
Est. Annual Taxes
- $1,582
Year Built
- Built in 1968
Lot Details
- 5.7 Acre Lot
HOA Fees
- $29 Monthly HOA Fees
Parking
- 2 Car Attached Garage
Home Design
- Ranch Style House
- Frame Construction
- Metal Roof
Interior Spaces
- Ceiling Fan
- Wood Burning Fireplace
- Electric Fireplace
- Family Room with Fireplace
- 2 Fireplaces
- Family Room Downstairs
- Living Room with Fireplace
- Sun or Florida Room
- First Floor Utility Room
Kitchen
- Electric Oven or Range
- Microwave
- Dishwasher
- Disposal
Flooring
- Wood
- Carpet
- Laminate
- Vinyl
Bedrooms and Bathrooms
- 4 Bedrooms
- 3 Full Bathrooms
Finished Basement
- Basement Fills Entire Space Under The House
- 1 Bathroom in Basement
- 2 Bedrooms in Basement
Outdoor Features
- Access To Lake
- Seawall
- Docks
- Enclosed patio or porch
Utilities
- Central Air
- Heat Pump System
- Community Well
- Septic Tank
Community Details
- South View Subdivision
Map
Home Values in the Area
Average Home Value in this Area
Tax History
| Year | Tax Paid | Tax Assessment Tax Assessment Total Assessment is a certain percentage of the fair market value that is determined by local assessors to be the total taxable value of land and additions on the property. | Land | Improvement |
|---|---|---|---|---|
| 2024 | $1,582 | $34,620 | $0 | $0 |
| 2023 | $1,580 | $34,620 | $0 | $0 |
| 2022 | $1,538 | $34,620 | $0 | $0 |
| 2021 | $1,555 | $34,620 | $0 | $0 |
| 2020 | $1,561 | $34,620 | $0 | $0 |
| 2019 | $1,561 | $34,620 | $0 | $0 |
| 2018 | $1,553 | $34,620 | $0 | $0 |
| 2017 | $1,565 | $34,620 | $0 | $0 |
| 2016 | $1,008 | $34,620 | $0 | $0 |
| 2015 | $950 | $23,170 | $0 | $0 |
| 2014 | $957 | $23,170 | $0 | $0 |
| 2013 | -- | $23,170 | $0 | $0 |
Property History
| Date | Event | Price | Change | Sq Ft Price |
|---|---|---|---|---|
| 05/06/2025 05/06/25 | For Sale | $849,000 | -- | $283 / Sq Ft |
Purchase History
| Date | Type | Sale Price | Title Company |
|---|---|---|---|
| Deed | -- | -- |
Similar Homes in the area
Source: West Central Association of REALTORS® (MO)
MLS Number: 100830
APN: 06-1.0-02.3-000.0-001-076.000
- 205 Northshore Dr
- 64 Fox Point Dr
- Lot 3H Swaying Oak Dr
- Lots 1 & 3 Flintstone Cir
- Lot 14 Arrowridge Dr
- 2825 Great Lake View Dr
- 2813 Great Lake View Dr
- 406 Staley Hollow Dr
- 0 Friar Tuck Dr Unit 3576348
- 1998 Alcorn Hollow Rd
- TBD Alcorn Hollow Rd
- 1420 Robin Hood Ln
- 319 Aarons Point Dr
- TBD Brush Creek Rd
- 317 Vining Dr
- 767 Brush Creek Rd
- 431 Purvis Rd
- 10 Strawberry Field
- 265 Pioneer Overlook Dr
- 673 Brush Creek Rd






