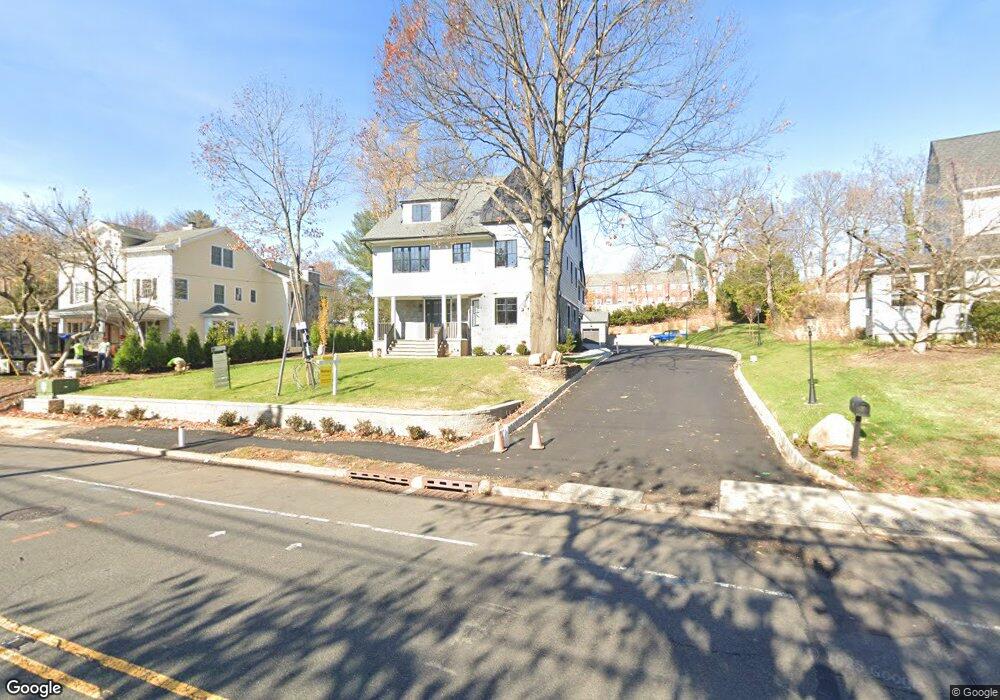603 Springfield Ave Unit 102 Summit, NJ 07901
3
Beds
3
Baths
2,276
Sq Ft
0.65
Acres
About This Home
This home is located at 603 Springfield Ave Unit 102, Summit, NJ 07901. 603 Springfield Ave Unit 102 is a home located in Union County with nearby schools including L C Johnson Summit Middle School, Summit Sr High School, and The Winston School.
Create a Home Valuation Report for This Property
The Home Valuation Report is an in-depth analysis detailing your home's value as well as a comparison with similar homes in the area
Home Values in the Area
Average Home Value in this Area
Map
Nearby Homes
- 68 New England Ave Unit 18
- 40 Prospect St
- 61 Tulip St
- 67 Tulip St
- 6 Lorraine Rd
- 709 Springfield Ave Unit One
- 709 Springfield Ave Unit 4
- 709 Springfield Ave Unit 2
- 709 Springfield Ave Unit 3
- 62 Mountain Ave
- 23 Euclid Ave
- 14 Euclid Ave Unit 102
- 133 Summit Ave Unit 16A
- 1 Irving Place
- 154 Woodland Ave
- 24 Franklin Place
- 25 Division Ave
- 11 Mount Vernon Ave
- 29 Ashwood Ave
- 20 Pittsford Way
- 603 Springfield Ave Unit 104
- 603 Springfield Ave Unit 103
- 603 Springfield Ave Unit 101
- 603 Springfield Ave Unit 4
- 603 Springfield Ave Unit 3
- 603 Springfield Ave Unit 1
- 603 Springfield Ave Unit 2
- 603 Springfield Ave
- 599 Springfield Ave
- 605 Springfield Ave
- 598 Springfield Ave
- 596 Springfield Ave
- 609 Springfield Ave
- 606 Springfield Ave
- 600 Springfield Ave
- 49 High St
- 51 High St
- 588 Springfield Ave
- 594 Springfield Ave
- 608 Springfield Ave
Your Personal Tour Guide
Ask me questions while you tour the home.
