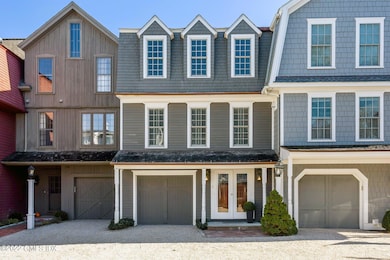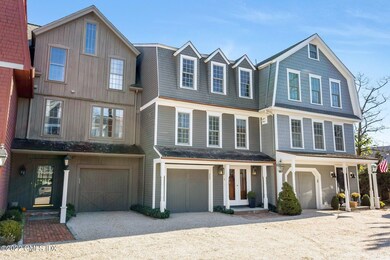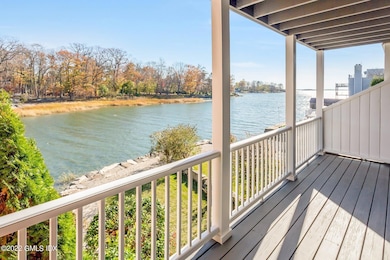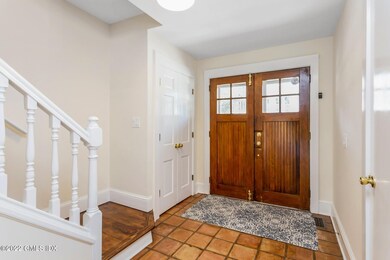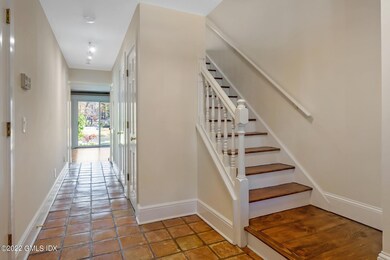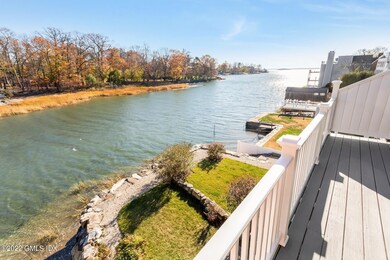
603 Steamboat Rd Unit 6 Greenwich, CT 06830
Downtown Greenwich NeighborhoodEstimated Value: $2,137,000 - $3,321,474
About This Home
As of March 2023Imagine your spacious home-office overlooking the relaxing tidal waters of Greenwich's Smith Cove. Then imagine watching the ducks paddle past you as you enjoy an evening on your terrace with friends. Then imagine waking up in your primary bedroom and the first sight is the shimmering water views. Or imagine warming yourself aside one of your three wood burning fireplaces. That is what this Steamboat Road condo affords. This 2000+ sq.ft. unit sits just steps to the train, a pleasant trip to Greenwich Avenue, and the pleasures of boating on Greenwich Harbor from nearby Grass Island and its town-run yacht club. These are just a few of the amenities that await you outside your home. Meanwhile, inside you can enjoy the soothing hews of antique wood floors and wooden beams, the convenience of top-of-the-line appliances in your eat-in kitchen, 3 1/2 baths, a roomy attic with plenty of storage, charming fireplaces, (office, living room, primary bedroom suite), two just refurbished balcony handrails, redone bluestone terrace overlooking water, and a garage that accesses the unit. This is 3 floors of the best living in Greenwich right on Smith Cove.
Last Agent to Sell the Property
Douglas Elliman of Connecticut License #RES.0760120 Listed on: 11/18/2022

Ownership History
Purchase Details
Home Financials for this Owner
Home Financials are based on the most recent Mortgage that was taken out on this home.Purchase Details
Purchase Details
Purchase Details
Purchase Details
Purchase Details
Purchase Details
Similar Homes in the area
Home Values in the Area
Average Home Value in this Area
Purchase History
| Date | Buyer | Sale Price | Title Company |
|---|---|---|---|
| Bausman-Watkins Mary F | -- | -- | |
| Bausman-Watkins Mary F | -- | -- | |
| Bausman Olga | -- | -- | |
| Bausman Everlyn K | $2,050,000 | -- | |
| Saunders Christine C | $1,400,120 | -- | |
| Louise John | $935,000 | -- | |
| Wille Karon | $695,000 | -- |
Property History
| Date | Event | Price | Change | Sq Ft Price |
|---|---|---|---|---|
| 03/30/2023 03/30/23 | Sold | $1,725,000 | -3.9% | $849 / Sq Ft |
| 03/23/2023 03/23/23 | Pending | -- | -- | -- |
| 11/18/2022 11/18/22 | For Sale | $1,795,000 | 0.0% | $883 / Sq Ft |
| 10/03/2019 10/03/19 | Rented | $7,200 | 0.0% | -- |
| 10/03/2019 10/03/19 | Under Contract | -- | -- | -- |
| 08/06/2019 08/06/19 | For Rent | $7,200 | -- | -- |
Tax History Compared to Growth
Tax History
| Year | Tax Paid | Tax Assessment Tax Assessment Total Assessment is a certain percentage of the fair market value that is determined by local assessors to be the total taxable value of land and additions on the property. | Land | Improvement |
|---|---|---|---|---|
| 2024 | $13,718 | $1,149,330 | $0 | $1,149,330 |
| 2023 | $13,374 | $1,149,330 | $0 | $1,149,330 |
| 2022 | $13,252 | $1,149,330 | $0 | $1,149,330 |
| 2021 | $12,745 | $1,058,540 | $0 | $1,058,540 |
| 2020 | $12,724 | $1,058,540 | $0 | $1,058,540 |
| 2019 | $12,851 | $1,058,540 | $0 | $1,058,540 |
| 2018 | $12,565 | $1,058,540 | $0 | $1,058,540 |
| 2017 | $12,723 | $1,058,540 | $0 | $1,058,540 |
| 2016 | $12,521 | $1,058,540 | $0 | $1,058,540 |
| 2015 | $15,959 | $1,338,260 | $0 | $1,338,260 |
| 2014 | $15,557 | $1,338,260 | $0 | $1,338,260 |
Agents Affiliated with this Home
-
Linda Michonski

Seller's Agent in 2023
Linda Michonski
Douglas Elliman of Connecticut
(203) 561-0694
5 in this area
23 Total Sales
-
Sean McMurtry

Buyer's Agent in 2023
Sean McMurtry
Compass Connecticut, LLC
(203) 921-8334
1 in this area
1 Total Sale
-
C
Buyer's Agent in 2019
Carol Clarke
Insignia Douglas Elliman,LLC
-
Carol Clarke Gilbride

Buyer's Agent in 2019
Carol Clarke Gilbride
Sotheby's International Realty
(203) 249-5938
3 in this area
22 Total Sales
Map
Source: Greenwich Association of REALTORS®
MLS Number: 117220
APN: GREE-000002-000000-001676-S000000
- 636 Steamboat Rd Unit 3ABE
- 2 Vista Dr
- 630 Steamboat Rd Unit 2B
- 25 Indian Harbor Dr Unit 12
- 201 Shore Rd
- 9 Brook Dr
- 120 Oneida Dr
- 18 Grigg St
- 1 Home Place Unit B
- 1 Home Place Unit A
- 1 Home Place Unit A / B
- 282 Bruce Park Ave Unit 2
- 23 Woodland Dr Unit C
- 459 Field Point Rd
- 59 Locust St Unit A
- 59 Locust St Unit B
- 457 Field Point Rd
- 57 Locust St Unit A
- 57 Locust St Unit B
- 603 Steamboat Rd Unit 2
- 603 Steamboat Rd Unit 5
- 603 Steamboat Rd Unit 3
- 603 Steamboat Rd Unit 1
- 603 Steamboat Rd Unit 6
- 595 Steamboat Rd
- 611 Steamboat Rd
- 613 Steamboat Rd
- 636 Steamboat Rd Unit 3ABCE
- 636 Steamboat Rd Unit 1 B
- 636 Steamboat Rd Unit 1C
- 636 Steamboat Rd Unit 3EN
- 636 Steamboat Rd Unit 3-ABC
- 636 Steamboat Rd Unit 2B
- 636 Steamboat Rd Unit 2c
- 636 Steamboat Rd Unit ABC
- 636 Steamboat Rd Unit 2d
- 636 Steamboat Rd Unit 3cs

