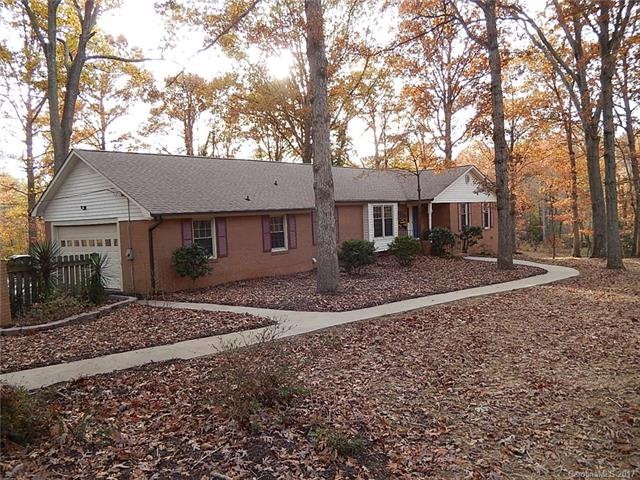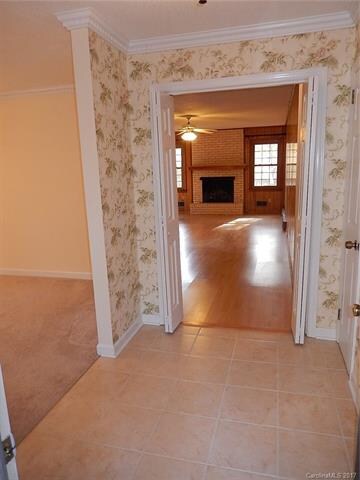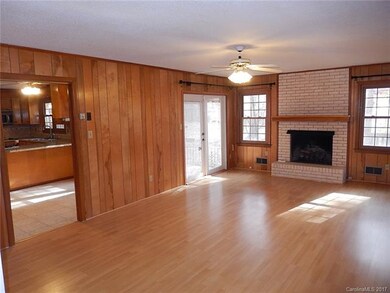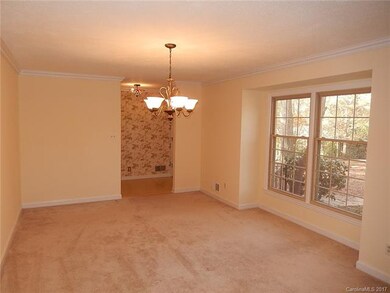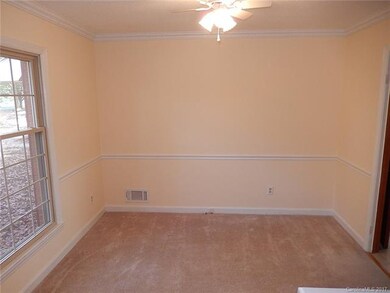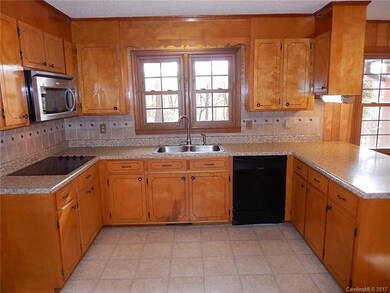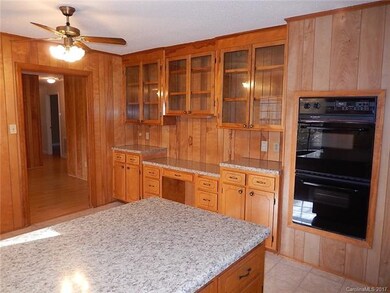
603 Sunnybrook Dr Monroe, NC 28110
Highlights
- Greenhouse
- Whirlpool in Pool
- Traditional Architecture
- Piedmont Middle School Rated A-
- Wooded Lot
- Attached Garage
About This Home
As of July 2021FULL BRICK RANCH ON 2.23 WOODED ACRES WITH WORKSHOP IN BASEMENT. VERY PRIVATE COUNTRY SETTING, BUT 5 MINUTES TO EVERYTHING! RAISED BRICK PATIO, HUGE DECK, & SCREENED GAZEBO ALL OVERLOOK HUGE BACKYARD. TWO STORY 1,200 SQFT WIRED OUTBUILDING, ANOTHER SEPAERATE STORAGE BUILDING & GREENHOUSE ON PROPERTY. RAISED BRICK FLOWER BEDS, WATER FEATURE, STONE PATHS, KIDS SWING & PICNIC AREA. WELL CARED FOR HOME IN GREAT CONDITION, JUST NEEDS SOME UPDATING. NEW ROOF IN 2015, NEW WINDOWS IN PAST 10 YEARS.
Home Details
Home Type
- Single Family
Year Built
- Built in 1969
Parking
- Attached Garage
Home Design
- Traditional Architecture
Interior Spaces
- Gas Log Fireplace
- Insulated Windows
- Crawl Space
- Pull Down Stairs to Attic
- Storm Doors
- Breakfast Bar
Flooring
- Laminate
- Tile
- Vinyl
Bedrooms and Bathrooms
- Walk-In Closet
- 4 Full Bathrooms
- Garden Bath
Outdoor Features
- Whirlpool in Pool
- Greenhouse
- Separate Outdoor Workshop
Additional Features
- Wooded Lot
- Cable TV Available
Listing and Financial Details
- Assessor Parcel Number 09219054
Ownership History
Purchase Details
Home Financials for this Owner
Home Financials are based on the most recent Mortgage that was taken out on this home.Purchase Details
Home Financials for this Owner
Home Financials are based on the most recent Mortgage that was taken out on this home.Similar Homes in Monroe, NC
Home Values in the Area
Average Home Value in this Area
Purchase History
| Date | Type | Sale Price | Title Company |
|---|---|---|---|
| Deed | -- | None Available | |
| Warranty Deed | $371,000 | None Available | |
| Warranty Deed | $235,000 | None Available |
Mortgage History
| Date | Status | Loan Amount | Loan Type |
|---|---|---|---|
| Open | $333,900 | New Conventional | |
| Closed | $333,900 | New Conventional | |
| Previous Owner | $221,972 | FHA | |
| Previous Owner | $222,668 | FHA | |
| Previous Owner | $230,743 | FHA | |
| Previous Owner | $103,000 | Unknown | |
| Previous Owner | $97,568 | Unknown | |
| Previous Owner | $96,554 | Unknown | |
| Previous Owner | $15,811 | Unknown | |
| Previous Owner | $88,500 | Unknown |
Property History
| Date | Event | Price | Change | Sq Ft Price |
|---|---|---|---|---|
| 07/12/2025 07/12/25 | Price Changed | $530,000 | -5.4% | $204 / Sq Ft |
| 05/10/2025 05/10/25 | For Sale | $560,000 | +50.9% | $216 / Sq Ft |
| 07/06/2021 07/06/21 | Sold | $371,000 | +14.2% | $186 / Sq Ft |
| 06/05/2021 06/05/21 | Pending | -- | -- | -- |
| 06/02/2021 06/02/21 | For Sale | $325,000 | +38.3% | $163 / Sq Ft |
| 01/12/2018 01/12/18 | Sold | $235,000 | +2.2% | $119 / Sq Ft |
| 11/27/2017 11/27/17 | Pending | -- | -- | -- |
| 11/22/2017 11/22/17 | For Sale | $229,900 | -- | $116 / Sq Ft |
Tax History Compared to Growth
Tax History
| Year | Tax Paid | Tax Assessment Tax Assessment Total Assessment is a certain percentage of the fair market value that is determined by local assessors to be the total taxable value of land and additions on the property. | Land | Improvement |
|---|---|---|---|---|
| 2024 | $3,757 | $344,500 | $36,500 | $308,000 |
| 2023 | $3,084 | $282,800 | $36,500 | $246,300 |
| 2022 | $3,084 | $282,800 | $36,500 | $246,300 |
| 2021 | $3,084 | $282,800 | $36,500 | $246,300 |
| 2020 | $2,670 | $198,180 | $38,780 | $159,400 |
| 2019 | $2,670 | $198,180 | $38,780 | $159,400 |
| 2018 | $1,222 | $198,180 | $38,780 | $159,400 |
| 2017 | $2,710 | $198,200 | $38,800 | $159,400 |
| 2016 | $2,681 | $198,180 | $38,780 | $159,400 |
| 2015 | $1,539 | $198,180 | $38,780 | $159,400 |
| 2014 | $2,278 | $212,960 | $40,890 | $172,070 |
Agents Affiliated with this Home
-
Emir Portanova

Seller's Agent in 2025
Emir Portanova
Paola Alban Realtors
(704) 763-1852
95 Total Sales
-
Gavin Smith

Seller's Agent in 2021
Gavin Smith
DW Realty Team Inc
(704) 400-9002
74 Total Sales
-
Mark McClain
M
Seller's Agent in 2018
Mark McClain
GR8REALTY4U Inc
(704) 506-6751
53 Total Sales
-
Cathy Burns

Buyer's Agent in 2018
Cathy Burns
EXP Realty LLC Ballantyne
(704) 307-3839
59 Total Sales
Map
Source: Canopy MLS (Canopy Realtor® Association)
MLS Number: CAR3340609
APN: 09-219-054
- 421 Scout Ln
- 421 Scout Ln
- 421 Scout Ln
- 421 Scout Ln
- 421 Scout Ln
- 421 Scout Ln
- 569 Mountain View Dr
- 565 Mountain View Dr
- 561 Mountain View Dr
- 562 Mountain View Dr
- 566 Mountain View Dr
- 2589 Blue Sky Meadows Dr
- 2573 Blue Sky Meadows Dr
- 2588 Blue Sky Meadows Dr
- 2592 Blue Sky Meadows Dr
- 2584 Blue Sky Meadows Dr
- 0 Secrest Shortcut Rd Unit CAR4254431
- 1789 Dickerson Blvd
- 404 King St
- 924 Secrest Hill Dr
