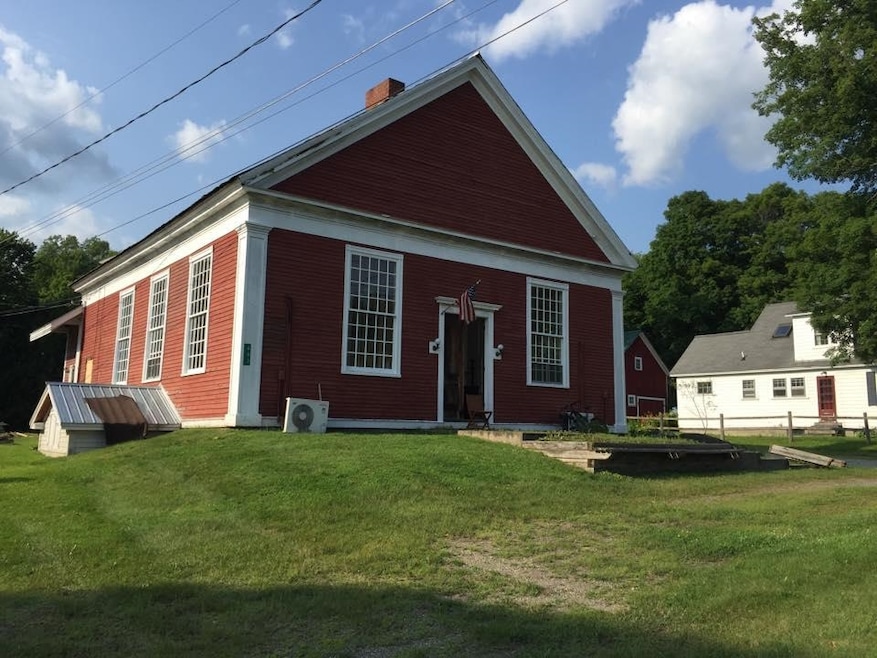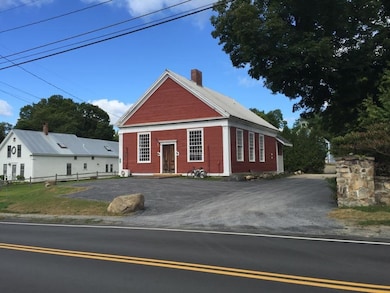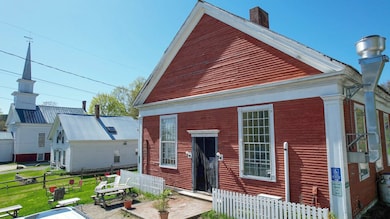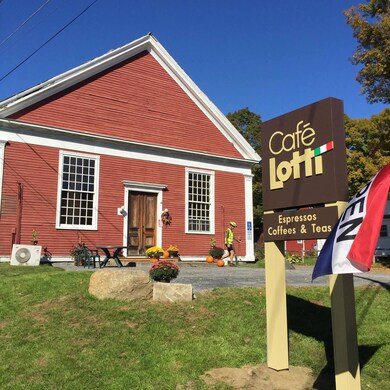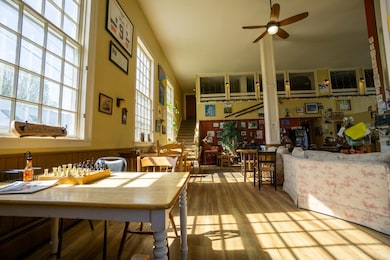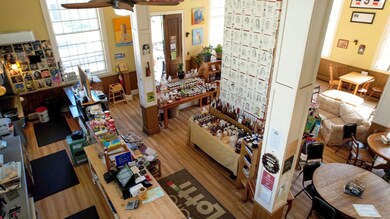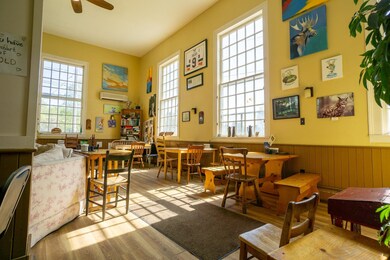Estimated payment $4,159/month
Highlights
- Mountain View
- Cathedral Ceiling
- Loft
- Post and Beam
- Wood Flooring
- Den
About This Home
Located in the heart of Vermont's storied NEK, Burke is a vibrant , year round recreational paradise. This mixed use property( VMU) offers ultimate flexibility; residential, Short term rental income, commercial restaurant or some combination of all of the above. Currently operating as a favored hub for locals, bikers, riders and skiers, the building is zoned both commercial and residential, ideal for anyone dreaming of a live-work lifestyle. With world-class skiing ( Burke Mountain Academy trains here) in the winter and some of the Northeast's best year-round mountain biking trails right out the door (Kingdom Trails), this location draws tourists and outdoor enthusiasts in every season. The space may be converted into short-term rental units, which consistently command premium rates in this high-demand destination. Whether you continue as a successful business, transform it into your own personal cozy Vermont retreat, or capitalize on dual-income streams, this property is a rare and lucrative opportunity in one of Northern Vermont's/NEK’s most sought-after adventure towns. Burke is minutes off of Interstate 91 and is 3 hours from Boston and Montreal. Burke offers choice schooling at the high school level; many students opt to attend Lydon Institute or St. Johnsbury Academy. Burke does have zoning, prospective buyers are advised to review bylaws and consult with local zoning administrator. Call for more details.
Listing Agent
Four Seasons Sotheby's Int'l Realty License #082.0102749 Listed on: 05/13/2025

Home Details
Home Type
- Single Family
Est. Annual Taxes
- $7,282
Year Built
- Built in 1838
Lot Details
- 0.5 Acre Lot
- Level Lot
- Historic Home
- Property is zoned VMU
Parking
- Gravel Driveway
Home Design
- Post and Beam
- American Four Square Architecture
- Antique Architecture
- Farmhouse Style Home
- Concrete Foundation
- Wood Frame Construction
- Metal Roof
- Wood Siding
Interior Spaces
- 2 Bathrooms
- Property has 2.5 Levels
- Woodwork
- Cathedral Ceiling
- Ceiling Fan
- Natural Light
- Dining Room
- Den
- Loft
- Mountain Views
- Basement
- Interior Basement Entry
- Range Hood
Flooring
- Wood
- Laminate
Home Security
- Carbon Monoxide Detectors
- Fire and Smoke Detector
Accessible Home Design
- Accessible Full Bathroom
- Grab Bar In Bathroom
- Hard or Low Nap Flooring
Outdoor Features
- Balcony
Schools
- Burke Town Elementary And Middle School
- Choice High School
Utilities
- Mini Split Air Conditioners
- Vented Exhaust Fan
- Mini Split Heat Pump
- Baseboard Heating
- Septic Tank
- Cable TV Available
Community Details
- Trails
Map
Home Values in the Area
Average Home Value in this Area
Property History
| Date | Event | Price | List to Sale | Price per Sq Ft |
|---|---|---|---|---|
| 09/29/2025 09/29/25 | Price Changed | $674,000 | -3.6% | $227 / Sq Ft |
| 05/13/2025 05/13/25 | For Sale | $699,000 | -- | $236 / Sq Ft |
Source: PrimeMLS
MLS Number: 5040544
- 527 Vermont 114
- 0 Vermont 114 Unit 5066318
- 98 Vermont 114
- 369 Bear Path Ln Unit 29
- 369 Bear Path Ln Unit 30
- 369 Bear Path Ln Unit 28
- 1289 Bugbee Crossing Rd
- 310 Alpine Ln
- 0 Burke Green Rd Unit 5033922
- 0 Burke Green Rd Unit 5039178
- 2164 Mountain Rd Unit 33
- 23 Mt Brook Unit Rd Unit 10
- 736 Calendar Brook Rd
- 230 White School Rd
- 0 Bennett Rd
- 0 Lynburke Rd Unit 2 5046963
- 0 Lynburke Rd Unit 1 5046931
- 0 Lynburke Rd Unit 1 & 2 5046971
- 0 Calendar Brook Rd
- 53 Sugarhouse Rd
- 466 - 114 Vt Route Unit B
- 62 Pudding Hill Rd Unit A
- 325 Main St Unit 1
- 416 Center St Unit House
- 6137 Memorial Dr
- 4716 S Wheelock Rd
- 69 Pumping Station Dr
- 417 Cliff St
- 613 Summer St Unit 2
- 309 Portland St Unit 102
- 56 Church St
- 770 Dalton Rd
- 79 N Main St Unit A
- 71 Water St
- 59 Summer St Unit 3
- 281 Main St
- 281 Main St
- 281 Main St
- 670 Wayeeses Shore
- 15 Jackson St Unit 4
