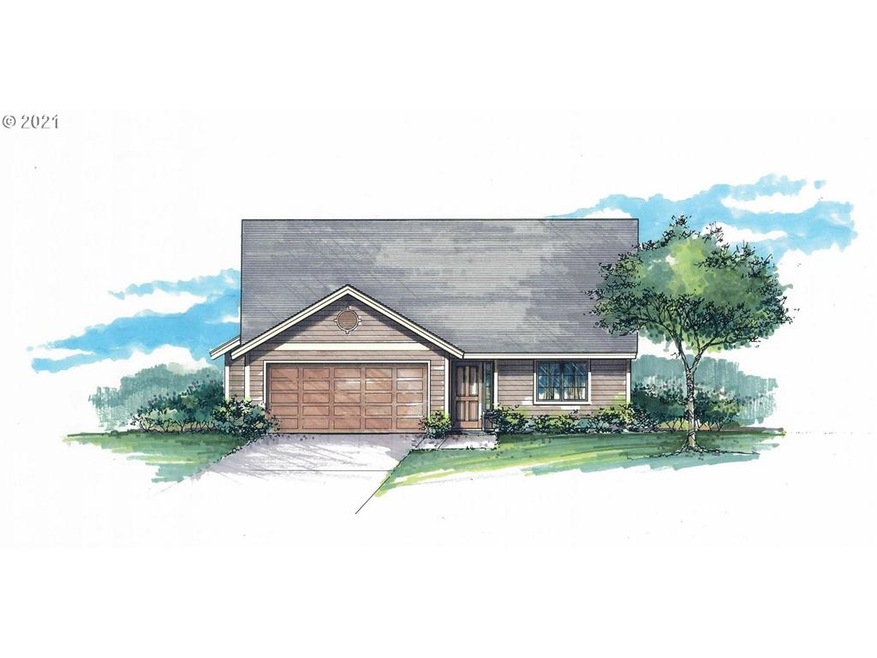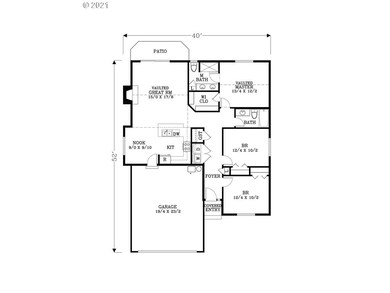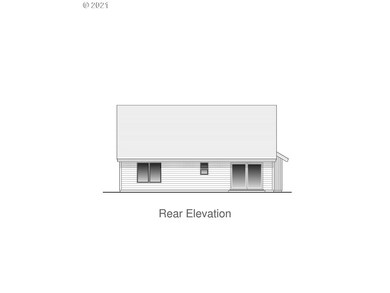
$460,000
- 4 Beds
- 2 Baths
- 1,344 Sq Ft
- 306 Evergreen Ave
- Garibaldi, OR
Welcome to your next family home or vacation haven in Garibaldi! This beautifully maintained four bedroom home combines comfort and style, featuring laminate floors, an elegant kitchen with modern updates, and modern baths. Enjoy the convenience of a master suite on the main level, perfect for easy living. Your own compass points to home on the custom concrete front patio. It's the perfect space
Steph Poppe Rob Trost Real Estate LLC


