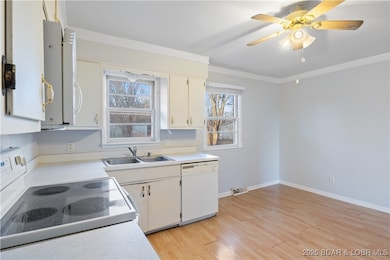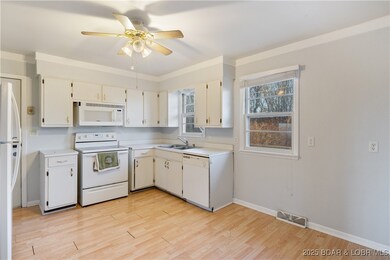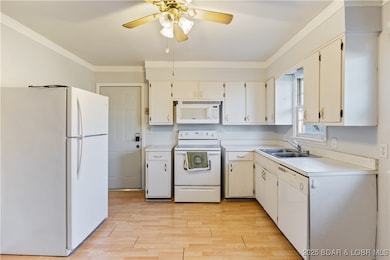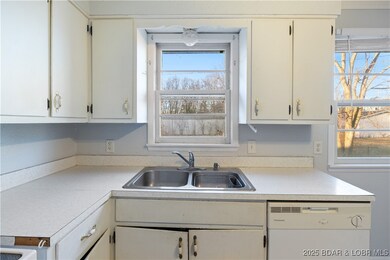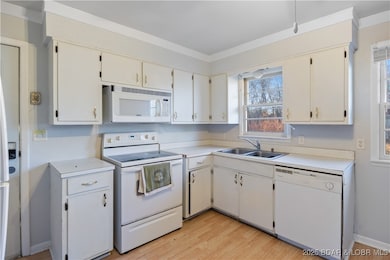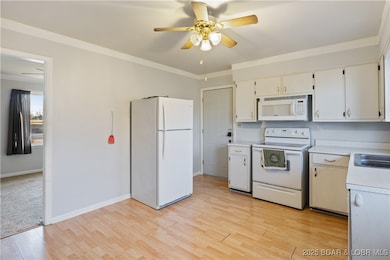
Highlights
- 1 Car Attached Garage
- Forced Air Heating and Cooling System
- Storm Doors
- Brick or Stone Mason
- Ceiling Fan
- High Speed Internet
About This Home
As of April 2025Build equity with this 3-bedroom, 1-bath home offering exceptional curb appeal on a quiet dead-end street at the edge of Eldon city limits! Major updates have already been completed, including a new roof (installed by All Weather Roofing in Fall 2024) and a new A/C compressor (replaced by DeGraffenreid Heating & Cooling in August 2023). Plus, a passing termite inspection (March 2025) provides peace of mind. With city sewer and water, updating the kitchen, bathroom, and flooring to fit your style are easy cosmetic projects to tackle. The attached one-car garage could even be converted into a primary suite with an additional bathroom. Enjoy the fenced backyard, accessible via the side yard gate or rear garage door which is perfect for pets, gardening, or entertaining guests & children. Mature trees and beautiful landscaping with perennial flowers enhance the home’s inviting curb appeal. Located in a quiet, walkable neighborhood, this home is being sold "AS IS", and all reasonable offers will be considered. Whether you're looking for your "Home Sweet Home" or a great investment property to add to your rental portfolio, this is a great option.
Last Agent to Sell the Property
RE/MAX Lake of the Ozarks Brokerage Phone: (573) 302-2300 License #1999032010 Listed on: 03/07/2025
Co-Listed By
RE/MAX Lake of the Ozarks Brokerage Phone: (573) 302-2300 License #2018037786
Last Buyer's Agent
RE/MAX Lake of the Ozarks Brokerage Phone: (573) 302-2300 License #1999032010 Listed on: 03/07/2025
Home Details
Home Type
- Single Family
Est. Annual Taxes
- $516
Lot Details
- 9,583 Sq Ft Lot
- Lot Dimensions are 100x100
- Level Lot
Parking
- 1 Car Attached Garage
- Parking Pad
- Parking Available
- Gravel Driveway
- Open Parking
Home Design
- Fixer Upper
- Brick or Stone Mason
- Vinyl Siding
Interior Spaces
- 864 Sq Ft Home
- 1-Story Property
- Ceiling Fan
- Laminate Flooring
- Crawl Space
- Storm Doors
Kitchen
- Stove
- Range
- Microwave
- Dishwasher
- Disposal
Bedrooms and Bathrooms
- 3 Bedrooms
- 1 Full Bathroom
Laundry
- Dryer
- Washer
Location
- City Lot
Utilities
- Forced Air Heating and Cooling System
- High Speed Internet
- Cable TV Available
Listing and Financial Details
- Assessor Parcel Number 0520002009016000
Ownership History
Purchase Details
Home Financials for this Owner
Home Financials are based on the most recent Mortgage that was taken out on this home.Purchase Details
Purchase Details
Similar Homes in Eldon, MO
Home Values in the Area
Average Home Value in this Area
Purchase History
| Date | Type | Sale Price | Title Company |
|---|---|---|---|
| Warranty Deed | -- | Miller County Title | |
| Deed | -- | None Listed On Document | |
| Deed | -- | None Listed On Document |
Mortgage History
| Date | Status | Loan Amount | Loan Type |
|---|---|---|---|
| Open | $167,676 | New Conventional | |
| Previous Owner | $73,600 | New Conventional |
Property History
| Date | Event | Price | Change | Sq Ft Price |
|---|---|---|---|---|
| 04/21/2025 04/21/25 | Sold | -- | -- | -- |
| 03/07/2025 03/07/25 | For Sale | $175,000 | +120.1% | $203 / Sq Ft |
| 02/15/2018 02/15/18 | Sold | -- | -- | -- |
| 01/18/2018 01/18/18 | For Sale | $79,500 | +4.3% | $79 / Sq Ft |
| 03/02/2017 03/02/17 | Sold | -- | -- | -- |
| 01/31/2017 01/31/17 | Pending | -- | -- | -- |
| 08/18/2014 08/18/14 | For Sale | $76,200 | -- | $76 / Sq Ft |
Tax History Compared to Growth
Tax History
| Year | Tax Paid | Tax Assessment Tax Assessment Total Assessment is a certain percentage of the fair market value that is determined by local assessors to be the total taxable value of land and additions on the property. | Land | Improvement |
|---|---|---|---|---|
| 2024 | $516 | $11,360 | $1,430 | $9,930 |
| 2023 | $516 | $11,360 | $1,430 | $9,930 |
| 2022 | $516 | $11,360 | $1,430 | $9,930 |
| 2021 | $516 | $11,360 | $1,430 | $9,930 |
| 2020 | $481 | $10,480 | $1,430 | $9,050 |
| 2019 | $482 | $10,480 | $1,430 | $9,050 |
| 2018 | $502 | $10,910 | $1,430 | $9,480 |
| 2017 | $490 | $11,090 | $1,330 | $9,760 |
| 2016 | $494 | $11,090 | $0 | $0 |
| 2015 | -- | $11,090 | $0 | $0 |
| 2012 | -- | $10,280 | $0 | $0 |
Agents Affiliated with this Home
-

Seller's Agent in 2025
Jeff Krantz
RE/MAX
(573) 216-0440
88 in this area
1,406 Total Sales
-
L
Seller Co-Listing Agent in 2025
LAURA SIMMONS MARKWAY
RE/MAX
(573) 280-5803
62 in this area
176 Total Sales
-

Seller's Agent in 2018
Chuck Yow
Dunn and Associates LLC
(573) 280-4452
206 in this area
316 Total Sales
-
V
Seller's Agent in 2017
VICTORIA DEVINE
Devine & Associates Real Estate
Map
Source: Bagnell Dam Association of REALTORS®
MLS Number: 3575869
APN: 052004002009016000
- 501 W 12th St
- 711 S Grand Ave
- 413 W 5th St
- 901 Larkin Dr
- 215 W 3rd St
- 421 W High St
- 1808 S Aurora St
- 208 N Godfrey Ave
- 2c Old Tuscumbia Rd
- 2B Old Tuscumbia Rd
- 413 E 3rd St
- 512 E 15th St
- 405 N Grand Ave
- 18 Chippewa Dr
- 810 Colorado Ave
- 207 N Leeds Ave
- 1501 Long Ln
- 0 Fourth St Unit 3577792
- 412 N Maple St
- 406 N Mill St

