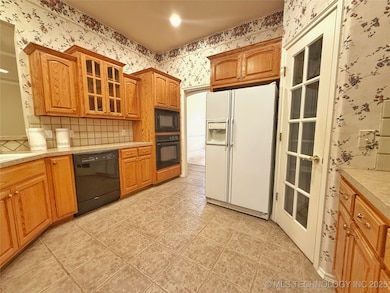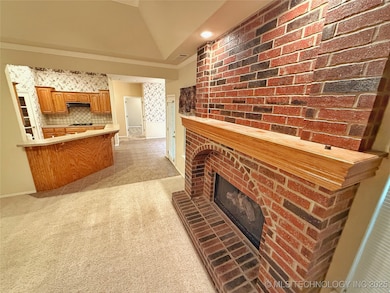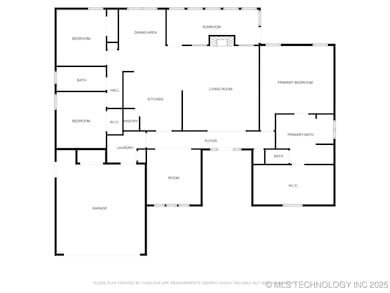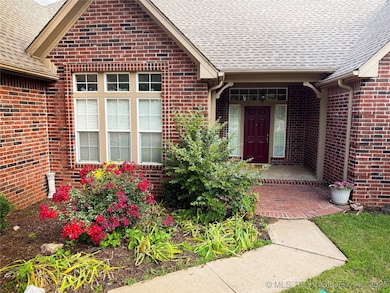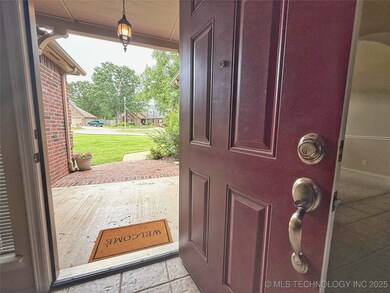
603 W 37th Place Sand Springs, OK 74063
Prattville NeighborhoodEstimated payment $1,828/month
Highlights
- Mature Trees
- No HOA
- <<doubleOvenToken>>
- Vaulted Ceiling
- Covered patio or porch
- Cul-De-Sac
About This Home
Welcome to this well-maintained single-story home nestled in the desirable Prattville IV subdivision of Sand Springs. Featuring 3 bedrooms and 2 full baths, this home offers a spacious and functional layout ready for your personal touch.
The oversized primary suite is a true retreat with a huge walk-in closet and a private en-suite bath that includes double sinks, a soaking tub, separate shower, and a private water closet. The two additional bedrooms are generously sized with double-door closets and share a full hall bath.
Enjoy formal meals in the dedicated dining room or gather in the open-concept great room, where the kitchen—with double ovens, a built-in microwave, pantry, and plenty of counter space—overlooks the living area with a cozy fireplace and breakfast nook and bar seating.
The bright and airy sunroom offers year-round enjoyment of the scenic backyard, filled with mature trees and open space—perfect for relaxing or entertaining outdoors.
While lovingly maintained, this home offers a wonderful opportunity to update and make it your own. Add your personal style and modern touches to create the perfect space in one of Sand Springs’ most established neighborhoods.
Home Details
Home Type
- Single Family
Est. Annual Taxes
- $2,652
Year Built
- Built in 2002
Lot Details
- 0.31 Acre Lot
- Cul-De-Sac
- South Facing Home
- Mature Trees
Parking
- 2 Car Attached Garage
Home Design
- Brick Exterior Construction
- Slab Foundation
- Wood Frame Construction
- Fiberglass Roof
- Asphalt
Interior Spaces
- 2,262 Sq Ft Home
- 1-Story Property
- Vaulted Ceiling
- Ceiling Fan
- Wood Burning Fireplace
- Gas Log Fireplace
- Vinyl Clad Windows
- Security System Owned
- Washer Hookup
Kitchen
- <<doubleOvenToken>>
- <<builtInRangeToken>>
- <<microwave>>
- Plumbed For Ice Maker
- Dishwasher
- Laminate Countertops
- Disposal
Flooring
- Carpet
- Tile
Bedrooms and Bathrooms
- 3 Bedrooms
- 2 Full Bathrooms
Outdoor Features
- Covered patio or porch
- Rain Gutters
Schools
- Pratt Elementary School
- Sand Springs Middle School
- Charles Page High School
Utilities
- Zoned Heating and Cooling
- Heating System Uses Gas
- Gas Water Heater
- Phone Available
- Cable TV Available
Community Details
- No Home Owners Association
- Prattwood Estates Iv Subdivision
Map
Home Values in the Area
Average Home Value in this Area
Tax History
| Year | Tax Paid | Tax Assessment Tax Assessment Total Assessment is a certain percentage of the fair market value that is determined by local assessors to be the total taxable value of land and additions on the property. | Land | Improvement |
|---|---|---|---|---|
| 2024 | $2,542 | $20,771 | $2,811 | $17,960 |
| 2023 | $2,542 | $21,138 | $2,861 | $18,277 |
| 2022 | $2,408 | $19,521 | $2,906 | $16,615 |
| 2021 | $2,374 | $18,924 | $3,741 | $15,183 |
| 2020 | $2,458 | $18,924 | $3,741 | $15,183 |
| 2019 | $2,389 | $18,924 | $3,741 | $15,183 |
| 2018 | $2,327 | $18,924 | $3,741 | $15,183 |
| 2017 | $2,281 | $19,924 | $3,939 | $15,985 |
| 2016 | $2,327 | $19,924 | $3,939 | $15,985 |
| 2015 | $2,314 | $19,924 | $3,939 | $15,985 |
| 2014 | $2,263 | $18,975 | $3,751 | $15,224 |
Property History
| Date | Event | Price | Change | Sq Ft Price |
|---|---|---|---|---|
| 07/07/2025 07/07/25 | Pending | -- | -- | -- |
| 06/20/2025 06/20/25 | For Sale | $290,000 | 0.0% | $128 / Sq Ft |
| 06/13/2025 06/13/25 | Pending | -- | -- | -- |
| 06/12/2025 06/12/25 | For Sale | $290,000 | 0.0% | $128 / Sq Ft |
| 05/26/2025 05/26/25 | Pending | -- | -- | -- |
| 05/23/2025 05/23/25 | For Sale | $290,000 | -- | $128 / Sq Ft |
Purchase History
| Date | Type | Sale Price | Title Company |
|---|---|---|---|
| Corporate Deed | $162,500 | First Amer Title & Abstract | |
| Quit Claim Deed | -- | First Amer Title & Abstract | |
| Corporate Deed | $28,000 | First Amer Title & Abstract |
Similar Homes in Sand Springs, OK
Source: MLS Technology
MLS Number: 2522409
APN: 62256-91-22-66760
- 3610 Magnolia Dr
- 3725 Maple Dr
- 501 W 35th Place
- 3703 Redbud Dr
- 717 W 39th St
- 3316 Maple Dr
- 4010 S Bermuda Ave
- 4822 S Bermuda Ave W
- 736 W 40th Place
- 701 W 41st St
- 4204 Magnolia Dr
- 306 Skylane Ct
- 602 W 31st St
- 114 W 32nd St
- 3104 Howard St
- 4264 Greentree Way Unit 19A
- 4604 Maple Dr
- 0 S Walnut Creek Place
- 4605 Skylane Dr
- 3218 S 113th Ave W

