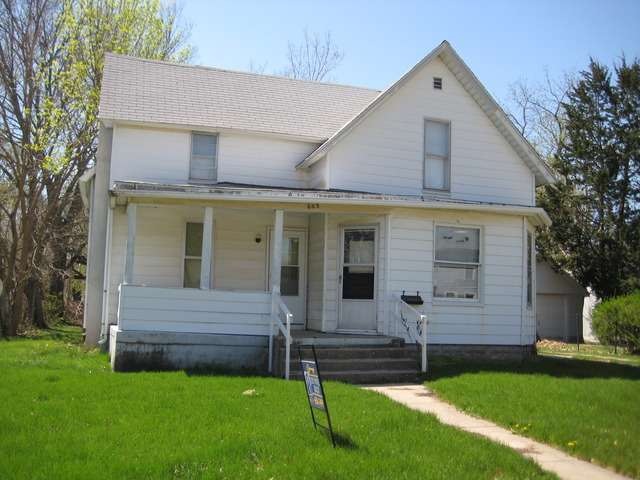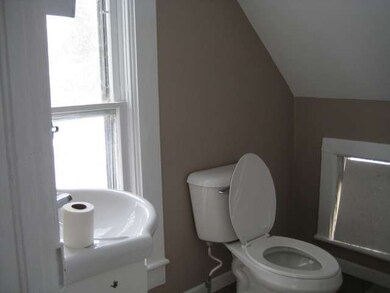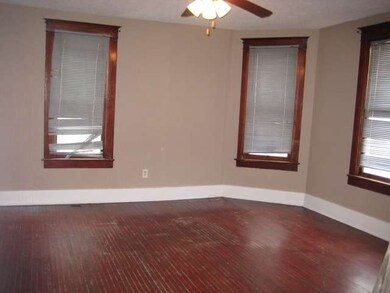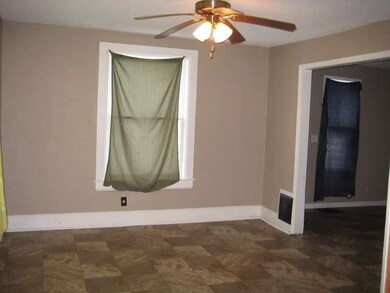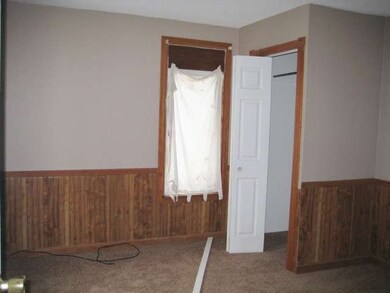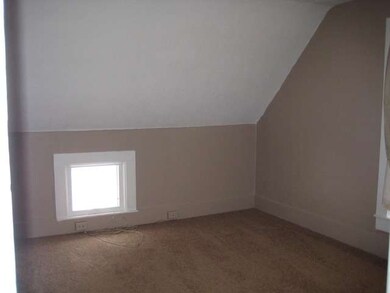
603 W 8th St Sterling, IL 61081
Estimated Value: $56,000 - $79,487
Highlights
- Cape Cod Architecture
- Detached Garage
- Forced Air Heating System
About This Home
As of December 2015Some newer flooring and windows. Could be a 3-4 bedroom home. Walk-thru bedroom upstairs. Alley access.
Last Agent to Sell the Property
Patty Martinez Managing Broker License #471011773 Listed on: 01/12/2015
Home Details
Home Type
- Single Family
Est. Annual Taxes
- $1,286
Year Built
- 1896
Lot Details
- 8,538
Parking
- Detached Garage
- Gravel Driveway
- Parking Included in Price
- Garage Is Owned
Home Design
- Cape Cod Architecture
- Asphalt Shingled Roof
- Aluminum Siding
Unfinished Basement
- Basement Fills Entire Space Under The House
Utilities
- Forced Air Heating System
- Heating System Uses Gas
- Community Well
Ownership History
Purchase Details
Home Financials for this Owner
Home Financials are based on the most recent Mortgage that was taken out on this home.Similar Homes in Sterling, IL
Home Values in the Area
Average Home Value in this Area
Purchase History
| Date | Buyer | Sale Price | Title Company |
|---|---|---|---|
| Tavares Everardo | $30,500 | Attorney |
Property History
| Date | Event | Price | Change | Sq Ft Price |
|---|---|---|---|---|
| 12/10/2015 12/10/15 | Sold | $30,500 | -17.6% | $20 / Sq Ft |
| 11/25/2015 11/25/15 | Pending | -- | -- | -- |
| 08/05/2015 08/05/15 | Price Changed | $37,000 | 0.0% | $24 / Sq Ft |
| 08/05/2015 08/05/15 | For Sale | $37,000 | +21.3% | $24 / Sq Ft |
| 07/12/2015 07/12/15 | Off Market | $30,500 | -- | -- |
| 06/08/2015 06/08/15 | Price Changed | $39,000 | -11.4% | $25 / Sq Ft |
| 03/06/2015 03/06/15 | Price Changed | $44,000 | -8.1% | $28 / Sq Ft |
| 01/12/2015 01/12/15 | For Sale | $47,900 | -- | $31 / Sq Ft |
Tax History Compared to Growth
Tax History
| Year | Tax Paid | Tax Assessment Tax Assessment Total Assessment is a certain percentage of the fair market value that is determined by local assessors to be the total taxable value of land and additions on the property. | Land | Improvement |
|---|---|---|---|---|
| 2024 | $1,286 | $18,330 | $3,302 | $15,028 |
| 2023 | $1,175 | $17,207 | $3,100 | $14,107 |
| 2022 | $1,118 | $16,463 | $2,966 | $13,497 |
| 2021 | $1,041 | $15,525 | $2,797 | $12,728 |
| 2020 | $747 | $14,981 | $2,699 | $12,282 |
| 2019 | $756 | $14,709 | $2,650 | $12,059 |
| 2018 | $747 | $14,732 | $2,654 | $12,078 |
| 2017 | $753 | $14,631 | $2,636 | $11,995 |
| 2016 | $759 | $10,185 | $2,551 | $7,634 |
| 2015 | $1,376 | $19,218 | $2,621 | $16,597 |
| 2014 | $1,997 | $18,792 | $2,563 | $16,229 |
| 2013 | $1,376 | $19,218 | $2,621 | $16,597 |
Agents Affiliated with this Home
-
Patty Martinez

Seller's Agent in 2015
Patty Martinez
Patty Martinez Managing Broker
(815) 499-0721
44 Total Sales
-
David DeVries

Buyer's Agent in 2015
David DeVries
Xtreme Realty
(815) 441-1446
271 Total Sales
Map
Source: Midwest Real Estate Data (MRED)
MLS Number: MRD08815098
APN: 1121306006
