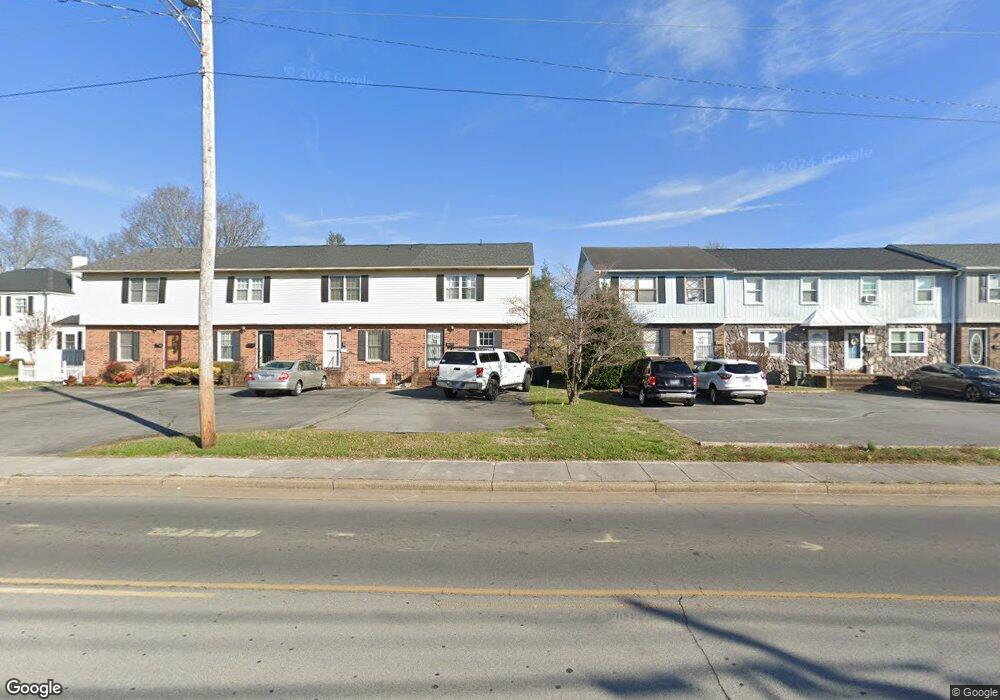603 W G St Unit C Elizabethton, TN 37643
Estimated Value: $219,000 - $278,000
3
Beds
3
Baths
2,200
Sq Ft
$108/Sq Ft
Est. Value
About This Home
This home is located at 603 W G St Unit C, Elizabethton, TN 37643 and is currently estimated at $238,292, approximately $108 per square foot. 603 W G St Unit C is a home located in Carter County with nearby schools including Elizabethton High School and East Tn Christian Home & Academy.
Ownership History
Date
Name
Owned For
Owner Type
Purchase Details
Closed on
Feb 10, 2023
Sold by
Kirkpatrick Phyllis
Bought by
Baughman Alexander C
Current Estimated Value
Home Financials for this Owner
Home Financials are based on the most recent Mortgage that was taken out on this home.
Original Mortgage
$88,000
Outstanding Balance
$84,007
Interest Rate
6.48%
Mortgage Type
FHA
Estimated Equity
$154,285
Purchase Details
Closed on
Jul 1, 2005
Sold by
Arwood Carl R
Bought by
Kirkpatrick Phyllis
Purchase Details
Closed on
Mar 25, 2004
Sold by
Thomas Margaret J
Bought by
Arwood Carl R
Home Financials for this Owner
Home Financials are based on the most recent Mortgage that was taken out on this home.
Original Mortgage
$76,000
Interest Rate
5.53%
Purchase Details
Closed on
Jun 18, 2002
Sold by
Bowling Robert
Bought by
Thomas Margaret
Home Financials for this Owner
Home Financials are based on the most recent Mortgage that was taken out on this home.
Original Mortgage
$40,000
Interest Rate
6.86%
Purchase Details
Closed on
Apr 14, 1999
Sold by
Arney David Wesley
Bought by
Bowling Robert
Purchase Details
Closed on
Dec 2, 1996
Sold by
Pierce Carolyn
Bought by
Arney David
Purchase Details
Closed on
May 14, 1990
Bought by
Pierce Carolyn
Purchase Details
Closed on
Apr 13, 1990
Bought by
Taylor Marian West
Purchase Details
Closed on
Jun 22, 1987
Bought by
Johnson Linda M Cordell
Purchase Details
Closed on
May 11, 1983
Bought by
Johnson Rex Dolan
Purchase Details
Closed on
Dec 28, 1973
Create a Home Valuation Report for This Property
The Home Valuation Report is an in-depth analysis detailing your home's value as well as a comparison with similar homes in the area
Home Values in the Area
Average Home Value in this Area
Purchase History
| Date | Buyer | Sale Price | Title Company |
|---|---|---|---|
| Baughman Alexander C | $110,000 | -- | |
| Kirkpatrick Phyllis | $99,000 | -- | |
| Arwood Carl R | $95,000 | -- | |
| Thomas Margaret | $92,000 | -- | |
| Bowling Robert | $87,000 | -- | |
| Arney David | $88,100 | -- | |
| Pierce Carolyn | -- | -- | |
| Taylor Marian West | -- | -- | |
| Johnson Linda M Cordell | -- | -- | |
| Johnson Rex Dolan | -- | -- | |
| -- | -- | -- |
Source: Public Records
Mortgage History
| Date | Status | Borrower | Loan Amount |
|---|---|---|---|
| Open | Baughman Alexander C | $88,000 | |
| Previous Owner | Not Available | $76,000 | |
| Previous Owner | Not Available | $40,000 |
Source: Public Records
Tax History Compared to Growth
Tax History
| Year | Tax Paid | Tax Assessment Tax Assessment Total Assessment is a certain percentage of the fair market value that is determined by local assessors to be the total taxable value of land and additions on the property. | Land | Improvement |
|---|---|---|---|---|
| 2024 | $1,194 | $36,200 | $2,375 | $33,825 |
| 2023 | $1,194 | $36,200 | $0 | $0 |
| 2022 | $1,303 | $36,200 | $2,375 | $33,825 |
| 2021 | $735 | $36,200 | $2,375 | $33,825 |
| 2020 | $1,187 | $36,200 | $2,375 | $33,825 |
| 2019 | $1,187 | $27,475 | $1,100 | $26,375 |
| 2018 | $1,171 | $27,475 | $1,100 | $26,375 |
| 2017 | $1,171 | $27,475 | $1,100 | $26,375 |
| 2016 | $1,165 | $27,475 | $1,100 | $26,375 |
| 2015 | $1,168 | $27,475 | $1,100 | $26,375 |
| 2014 | $1,180 | $27,625 | $1,100 | $26,525 |
Source: Public Records
Map
Nearby Homes
- 601 W G St Unit B
- 404 Allen Ave
- 609 W D St
- 304 Ridgecrest Dr
- 621 Mcarthur Ave
- 115 W F St
- 229 W Doe Ave
- 311 S Roan St
- 398 River Island Ln
- 116 E G St
- 112 S Watauga Ave
- TBD Tennessee 91
- 304 E H St
- 134 Jackson Ave
- 700 W Riverside Dr
- 210 E Cottage Ave
- 604 Parkway Blvd
- 1411 W G St
- 705 Holston Ave
- 309 Elm St
- 603 W G St Unit D
- 603 W G St Unit B
- 603 W G St Unit A
- 603 W G St
- 603 C G St
- 601 W G St
- 601 W G St Unit D
- 601 W G St Unit A
- 601 W G St Unit A
- 601 W G St
- 601 W G St Unit 3c
- 601 W G St
- 601 A G St
- 506 W F St Unit 506 B
- 605 W G St
- 506-B F St
- 503 B G Unit B
- 504-C W F St Unit C
- 503 W G St Unit D
- 503 W G St Unit B
