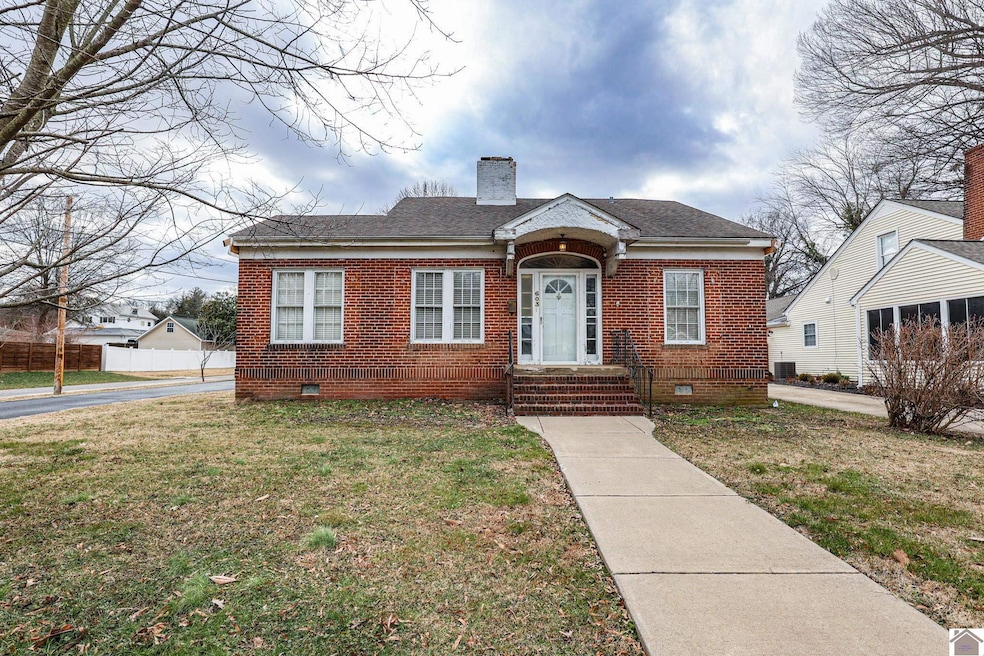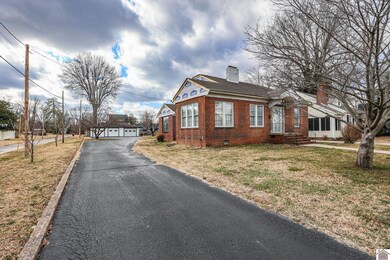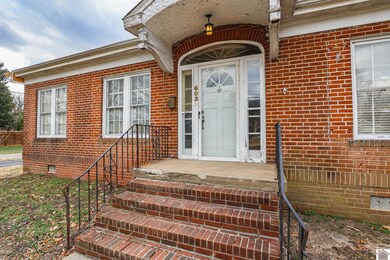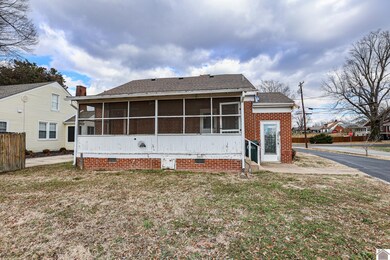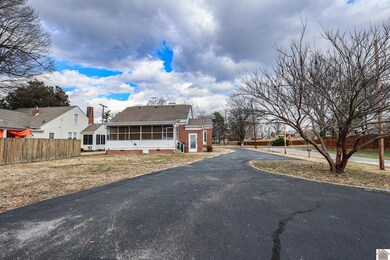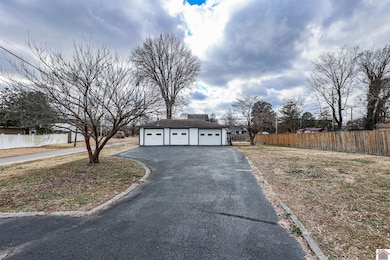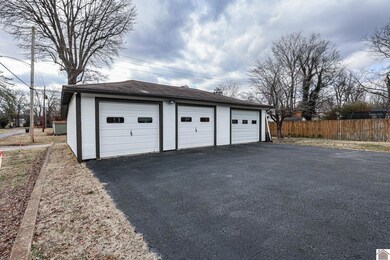
603 W Jefferson St Paducah, KY 42001
Country Club NeighborhoodEstimated payment $703/month
Highlights
- Wood Flooring
- Bonus Room
- Screened Porch
- Main Floor Primary Bedroom
- Corner Lot
- Formal Dining Room
About This Home
Fixer-upper in Midtown! This charming historic brick home is conveniently located near shops, dining, and more, offering a great opportunity for those looking to add their personal touch. Featuring 2-3 bedrooms, 1 bathroom, and over 1300 sqft of living space, the home boasts beautiful arched doorways and hardwood floors throughout. Enjoy a sunroom off the living area, as well as a screened-in porch at the back. There is 300 sqft upstairs that could be finished to serve as an additional bedroom or play room. The unfinished basement provides extra storage and peace of mind, while the detached 3-car garage is perfect for a workshop. With some work, this could be your dream home!
Home Details
Home Type
- Single Family
Est. Annual Taxes
- $393
Year Built
- Built in 1926
Lot Details
- 0.32 Acre Lot
- Corner Lot
- Level Lot
Home Design
- Brick Exterior Construction
- Block Foundation
- Shingle Roof
- Concrete Block And Stucco Construction
Interior Spaces
- 1.5-Story Property
- Sheet Rock Walls or Ceilings
- Gas Log Fireplace
- Wood Frame Window
- Living Room
- Formal Dining Room
- Bonus Room
- Screened Porch
- Utility Room
- Washer and Dryer Hookup
- Wood Flooring
Kitchen
- Stove
- Dishwasher
Bedrooms and Bathrooms
- 2 Bedrooms
- Primary Bedroom on Main
- 1 Full Bathroom
Attic
- Attic Floors
- Storage In Attic
- Permanent Attic Stairs
Basement
- Interior Basement Entry
- Laundry in Basement
Parking
- 3 Car Detached Garage
- Driveway
Utilities
- Central Air
- Heating System Uses Natural Gas
- Natural Gas Water Heater
Map
Home Values in the Area
Average Home Value in this Area
Tax History
| Year | Tax Paid | Tax Assessment Tax Assessment Total Assessment is a certain percentage of the fair market value that is determined by local assessors to be the total taxable value of land and additions on the property. | Land | Improvement |
|---|---|---|---|---|
| 2024 | $393 | $108,800 | $0 | $0 |
| 2023 | $390 | $108,800 | $0 | $0 |
| 2022 | $351 | $96,000 | $0 | $0 |
| 2021 | $349 | $96,000 | $0 | $0 |
| 2020 | $350 | $96,000 | $0 | $0 |
| 2019 | $346 | $96,000 | $0 | $0 |
| 2018 | $335 | $96,000 | $0 | $0 |
| 2017 | $841 | $96,000 | $0 | $0 |
| 2016 | $841 | $96,000 | $0 | $0 |
| 2015 | $144 | $75,000 | $0 | $0 |
| 2013 | $144 | $75,000 | $0 | $0 |
| 2012 | $144 | $75,000 | $0 | $0 |
Property History
| Date | Event | Price | Change | Sq Ft Price |
|---|---|---|---|---|
| 04/11/2025 04/11/25 | Pending | -- | -- | -- |
| 03/21/2025 03/21/25 | For Sale | $120,000 | 0.0% | $89 / Sq Ft |
| 03/04/2025 03/04/25 | Pending | -- | -- | -- |
| 01/24/2025 01/24/25 | For Sale | $120,000 | -- | $89 / Sq Ft |
Similar Homes in Paducah, KY
Source: Western Kentucky Regional MLS
MLS Number: 130287
APN: 095-41-02-015
- 641 W Jefferson St
- 646 N 36th St
- 3601 Central Ave
- 3340 Central Ave
- 425 W Jefferson St
- 801 Violet Ct
- 805 Violet Ct
- 809 Violet Ct
- 3222 Rucker Ave
- 3900 Pines Rd
- 3904 Pines Rd
- 3910 Pines Rd
- 341 Friedman Ave
- 732 Hillgate St
- 3108 Madison St
- 3324 Roell Cir
- 3933 Primrose Place
- 3201 Buckner Ln
- 600 Woodland Dr
- 602 Woodland Dr
