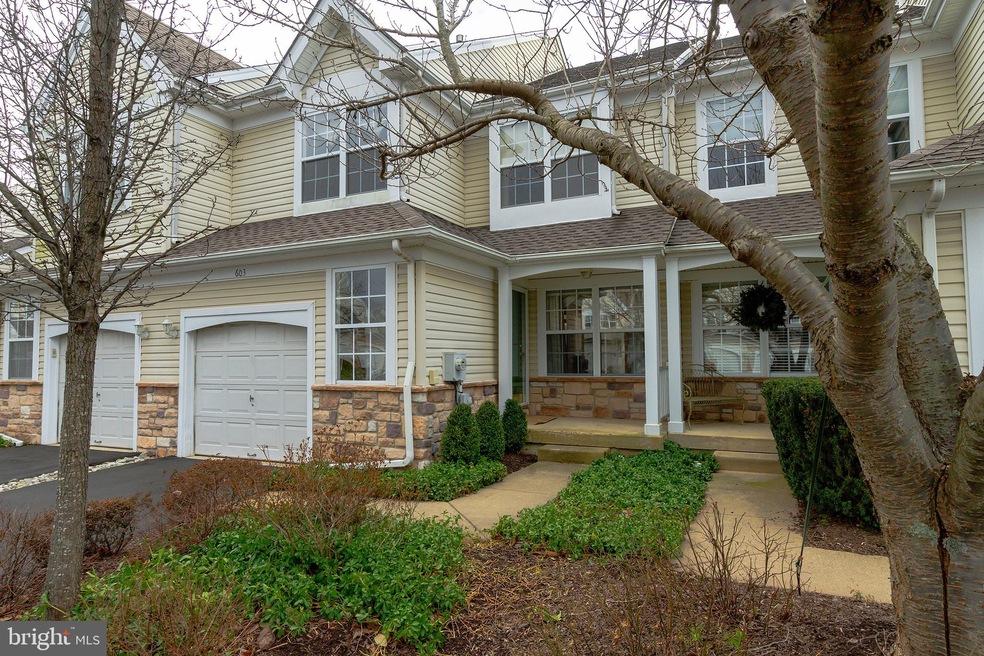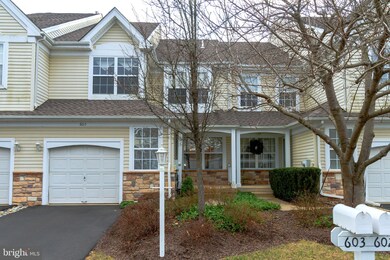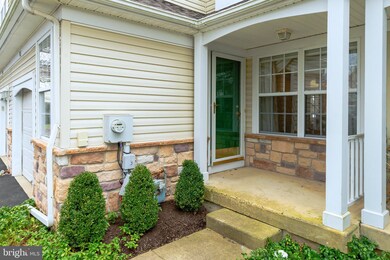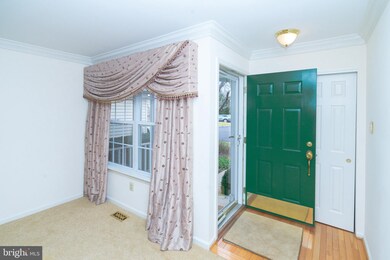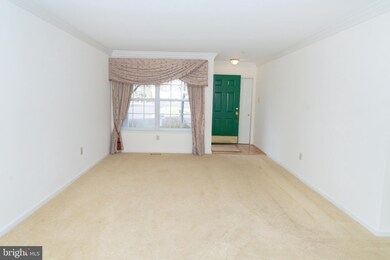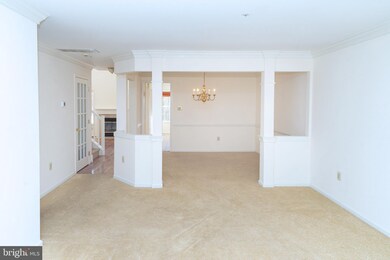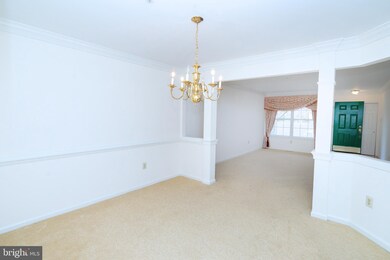
603 Weymouth Ct Unit 56 New Hope, PA 18938
Highlights
- Colonial Architecture
- Two Story Ceilings
- Beamed Ceilings
- New Hope-Solebury Upper Elementary School Rated A
- Wood Flooring
- 1 Car Direct Access Garage
About This Home
As of September 2024Welcome to desirable Wilshire Hunt. This lovely Briarwood model is warm and neutral throughout. Welcoming front porch. Featuring a spacious living room & dining room as well as an eat-in kitchen with bump out extension and sky lights, and two-story family room with hardwood floors and marble fireplace. Upstairs you ll find a master suite with full bath, soaking tub and walk-in closet as well as an additional two bedrooms, full bath and second floor laundry. A full, unfinished basement offers plenty of storage space. You ll also enjoy a private rear courtyard. An abundance of natural light makes for a warm and inviting home. Many recent upgrades as well new roof & skylights (2016), new HVAC (2018), new range/oven (2019) and new garage door opener (2016). Convenient to shopping, dining, downtown New Hope & Peddler s Village as well as easy access to Route 202 and I-95 which allows for easy commutes into Philadelphia, New Jersey or New York.
Last Agent to Sell the Property
Kurfiss Sotheby's International Realty License #RS226406L Listed on: 01/20/2020
Townhouse Details
Home Type
- Townhome
Est. Annual Taxes
- $4,712
Year Built
- Built in 1998
Lot Details
- Vinyl Fence
- Back Yard Fenced
- Property is in good condition
HOA Fees
- $280 Monthly HOA Fees
Parking
- 1 Car Direct Access Garage
- Front Facing Garage
- Driveway
- Parking Lot
Home Design
- Colonial Architecture
- Block Foundation
- Frame Construction
- Pitched Roof
- Asphalt Roof
- Stone Siding
- Vinyl Siding
Interior Spaces
- Property has 2 Levels
- Chair Railings
- Beamed Ceilings
- Two Story Ceilings
- Ceiling Fan
- Skylights
- Recessed Lighting
- Wood Burning Fireplace
- Fireplace With Glass Doors
- Marble Fireplace
- Fireplace Mantel
- Vinyl Clad Windows
- Window Screens
- Family Room Off Kitchen
- Living Room
- Dining Room
- Home Security System
Kitchen
- Eat-In Kitchen
- Gas Oven or Range
- Self-Cleaning Oven
- Built-In Microwave
- Dishwasher
Flooring
- Wood
- Carpet
- Ceramic Tile
Bedrooms and Bathrooms
- 3 Bedrooms
- En-Suite Primary Bedroom
- En-Suite Bathroom
- Walk-In Closet
Laundry
- Laundry on main level
- Gas Front Loading Dryer
- Washer
Unfinished Basement
- Basement Fills Entire Space Under The House
- Sump Pump
Outdoor Features
- Enclosed patio or porch
Utilities
- Forced Air Heating and Cooling System
- 200+ Amp Service
- Natural Gas Water Heater
- Phone Available
- Cable TV Available
Listing and Financial Details
- Tax Lot 026-056
- Assessor Parcel Number 41-024-026-056
Community Details
Overview
- $560 Capital Contribution Fee
- Association fees include common area maintenance, exterior building maintenance, lawn care front, road maintenance, snow removal, trash
- Continental Property Managment HOA, Phone Number (215) 343-1550
- Wilshire Hunt Subdivision
Security
- Fire and Smoke Detector
- Fire Sprinkler System
Ownership History
Purchase Details
Home Financials for this Owner
Home Financials are based on the most recent Mortgage that was taken out on this home.Purchase Details
Home Financials for this Owner
Home Financials are based on the most recent Mortgage that was taken out on this home.Purchase Details
Home Financials for this Owner
Home Financials are based on the most recent Mortgage that was taken out on this home.Purchase Details
Home Financials for this Owner
Home Financials are based on the most recent Mortgage that was taken out on this home.Purchase Details
Home Financials for this Owner
Home Financials are based on the most recent Mortgage that was taken out on this home.Similar Homes in New Hope, PA
Home Values in the Area
Average Home Value in this Area
Purchase History
| Date | Type | Sale Price | Title Company |
|---|---|---|---|
| Deed | $560,000 | My Title Pro | |
| Deed | $415,000 | Mid Atlantic Regional Abstra | |
| Warranty Deed | $239,000 | -- | |
| Warranty Deed | $184,000 | T A Title Insurance Company | |
| Deed | $168,800 | T A Title Insurance Company |
Mortgage History
| Date | Status | Loan Amount | Loan Type |
|---|---|---|---|
| Open | $260,000 | New Conventional | |
| Previous Owner | $394,250 | New Conventional | |
| Previous Owner | $100,000 | Credit Line Revolving | |
| Previous Owner | $162,000 | New Conventional | |
| Previous Owner | $191,200 | No Value Available | |
| Previous Owner | $144,000 | No Value Available | |
| Previous Owner | $160,300 | No Value Available |
Property History
| Date | Event | Price | Change | Sq Ft Price |
|---|---|---|---|---|
| 09/18/2024 09/18/24 | Sold | $560,000 | -3.3% | $320 / Sq Ft |
| 08/24/2024 08/24/24 | Pending | -- | -- | -- |
| 08/21/2024 08/21/24 | Price Changed | $579,000 | -2.7% | $331 / Sq Ft |
| 08/11/2024 08/11/24 | For Sale | $595,000 | 0.0% | $340 / Sq Ft |
| 08/05/2024 08/05/24 | Pending | -- | -- | -- |
| 08/01/2024 08/01/24 | For Sale | $595,000 | +43.4% | $340 / Sq Ft |
| 03/20/2020 03/20/20 | Sold | $415,000 | -2.3% | $145 / Sq Ft |
| 01/20/2020 01/20/20 | For Sale | $424,900 | 0.0% | $148 / Sq Ft |
| 08/03/2018 08/03/18 | Rented | $2,850 | +1.8% | -- |
| 07/30/2018 07/30/18 | Under Contract | -- | -- | -- |
| 07/23/2018 07/23/18 | For Rent | $2,800 | -- | -- |
Tax History Compared to Growth
Tax History
| Year | Tax Paid | Tax Assessment Tax Assessment Total Assessment is a certain percentage of the fair market value that is determined by local assessors to be the total taxable value of land and additions on the property. | Land | Improvement |
|---|---|---|---|---|
| 2024 | $5,087 | $31,080 | $0 | $31,080 |
| 2023 | $4,957 | $31,080 | $0 | $31,080 |
| 2022 | $4,923 | $31,080 | $0 | $31,080 |
| 2021 | $4,826 | $31,080 | $0 | $31,080 |
| 2020 | $4,712 | $31,080 | $0 | $31,080 |
| 2019 | $4,609 | $31,080 | $0 | $31,080 |
| 2018 | $4,507 | $31,080 | $0 | $31,080 |
| 2017 | $4,334 | $31,080 | $0 | $31,080 |
| 2016 | $4,334 | $31,080 | $0 | $31,080 |
| 2015 | -- | $31,080 | $0 | $31,080 |
| 2014 | -- | $31,080 | $0 | $31,080 |
Agents Affiliated with this Home
-
Floyd Turner

Seller's Agent in 2024
Floyd Turner
Keller Williams Real Estate-Doylestown
(267) 357-9778
4 in this area
60 Total Sales
-
Christine Manion

Buyer's Agent in 2024
Christine Manion
Coldwell Banker Hearthside-Lahaska
(215) 375-0600
3 in this area
38 Total Sales
-
Beth Danese

Seller's Agent in 2020
Beth Danese
Kurfiss Sotheby's International Realty
(215) 208-6549
17 in this area
69 Total Sales
Map
Source: Bright MLS
MLS Number: PABU487872
APN: 41-024-026-056
- 611 Weymouth Ct Unit 48
- 855 Breckinridge Ct Unit 118
- 801 Breckinridge Ct Unit 92
- 302 Weston Ln Unit 23
- 319 Fieldstone Dr
- 11 Ingham Way Unit G11
- 4 Ingham Way
- 82 Parkside Dr
- 99 Greenbrook Ct
- 87 Sunset Dr
- 91 Hermitage Dr Unit T1
- 41 Hermitage Dr Unit T11
- 59 Hagan Dr
- 32 Creek Run
- 7 Walton Dr
- 62 Old York Rd
- 6 Riverstone Cir
- 216 S Sugan Rd
- 244 S Sugan Rd
- 242 and 244 S Sugan Rd
