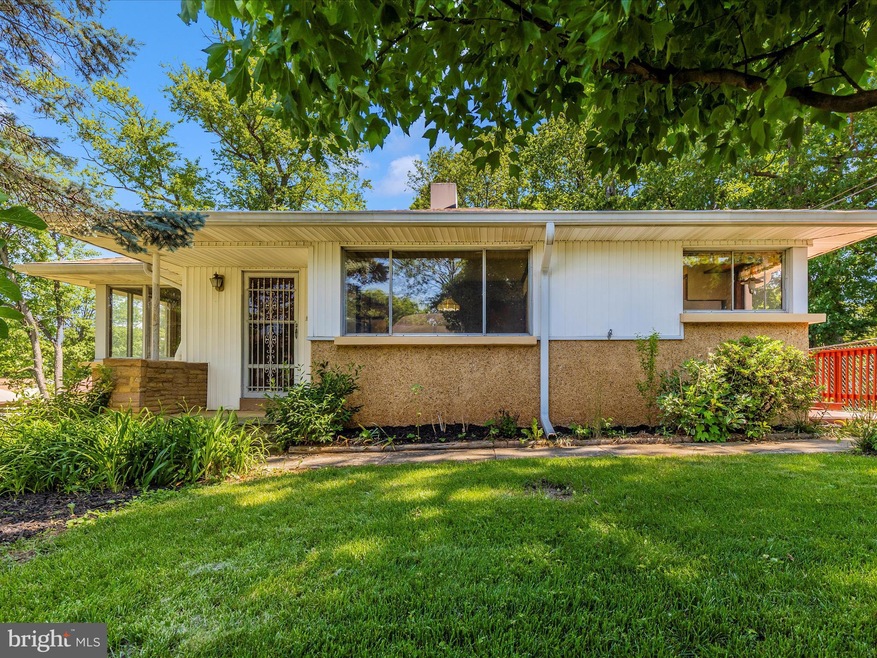
6030 Charles St Woodlawn, MD 21207
Highlights
- Second Kitchen
- Wood Burning Stove
- Rambler Architecture
- Deck
- Traditional Floor Plan
- Wood Flooring
About This Home
As of June 2025Welcome to Catonsville Manor where this cozy and quaint home has been preserved in time! With craftsman material and style unique to this property, this home has potential for modern upgrades with spacious rooms to work with. New roof (2019) won't be an issue with its transferrable warranty protection! Kitchen is large with ample room for a breakfast nook. Built-in pantry and main level laundry are available on the main floor off the kitchen. A separate room allows enough space for a dining room or convert to a home office or sitting room. 3 large bedrooms feature double closets. Lower level is finished with newer flooring, a kitchenette, half bath, and extra storage! Plenty of room for entertaining, use as a rec room, or home gym! Lower level also walks out to a private, fenced-in back yard with flower gardens, trees, and small fish pond. The Dutch-style backyard shed features a wooden deck, perfect for relaxing in the shade! With friendly neighbors and quiet neighborhood, this home is your oasis!
Located minutes from the Beltway, local shopping, dining, schools, and transportation services, convenience is a key factor for this property. Book your personal home tour today before this gem is gone!
**Please Submit Best & Highest Offer By Tuesday, May 27th at 11am**
Home Details
Home Type
- Single Family
Est. Annual Taxes
- $2,738
Year Built
- Built in 1961
Lot Details
- 7,500 Sq Ft Lot
Home Design
- Rambler Architecture
- Permanent Foundation
- Block Foundation
- Architectural Shingle Roof
- Stucco
Interior Spaces
- Property has 2 Levels
- Traditional Floor Plan
- Built-In Features
- Wood Burning Stove
- Stone Fireplace
- Family Room Off Kitchen
- Formal Dining Room
- Garden Views
- Attic
Kitchen
- Eat-In Country Kitchen
- Kitchenette
- Second Kitchen
Flooring
- Wood
- Laminate
Bedrooms and Bathrooms
- 3 Main Level Bedrooms
- Walk-in Shower
Laundry
- Laundry on main level
- Washer and Dryer Hookup
Finished Basement
- Basement Fills Entire Space Under The House
- Walk-Up Access
- Rear Basement Entry
- Space For Rooms
Parking
- 2 Parking Spaces
- 2 Driveway Spaces
- On-Street Parking
Accessible Home Design
- More Than Two Accessible Exits
- Level Entry For Accessibility
Outdoor Features
- Deck
- Patio
- Shed
Schools
- Johnnycake Elementary School
- Southwest Academy Middle School
- Woodlawn High Center For Pre-Eng. Res.
Utilities
- Forced Air Heating and Cooling System
- Heating System Uses Oil
- Electric Water Heater
Community Details
- No Home Owners Association
- Catonsville Manor Subdivision
Listing and Financial Details
- Tax Lot 19
- Assessor Parcel Number 04010116550200
Similar Homes in the area
Home Values in the Area
Average Home Value in this Area
Property History
| Date | Event | Price | Change | Sq Ft Price |
|---|---|---|---|---|
| 06/27/2025 06/27/25 | Sold | $290,000 | +7.4% | $199 / Sq Ft |
| 05/27/2025 05/27/25 | Pending | -- | -- | -- |
| 05/22/2025 05/22/25 | For Sale | $269,900 | -- | $185 / Sq Ft |
Tax History Compared to Growth
Agents Affiliated with this Home
-

Seller's Agent in 2025
Bret Merson
Keller Williams Realty Centre
(240) 405-8442
1 in this area
179 Total Sales
-

Buyer's Agent in 2025
Carlos Segura
BHHS PenFed (actual)
(571) 335-3049
1 in this area
19 Total Sales
Map
Source: Bright MLS
MLS Number: MDBC2128516
- 6011 Cecil Ave
- 1213 Brigadoon Trail
- 1323 Dorchester Ave
- 5946 Sunset Ave
- 5915 Cecil Ave
- 1109 Marksworth Rd
- 1520 Dorchester Ave
- 5907 Prince George St
- 5902 Prince George St
- 1102 Kent Ave
- 5901 Sunset Ave
- 1405 Ingleside Ave
- 5903 Hilltop Ave
- 1459 Barrett Rd
- 1030 Collwood Rd
- 1409 Barrett Rd
- 1328 Vida Dr
- 1129 Ingleside Ave
- 1020 Collwood Rd
- 1525 Clairidge Rd






