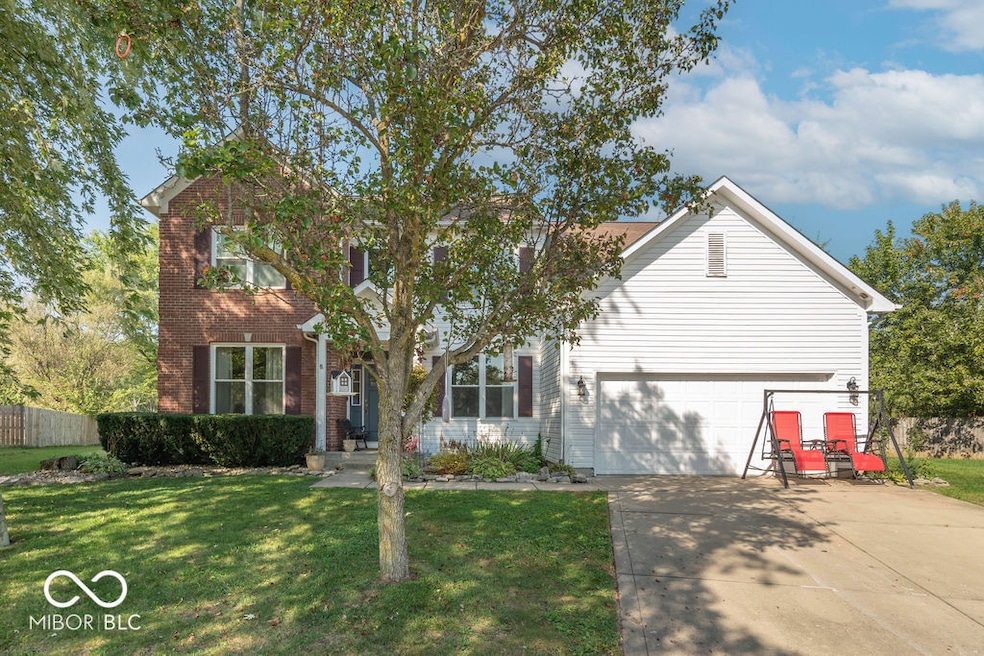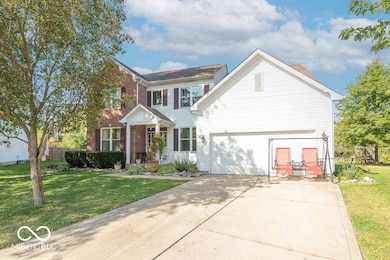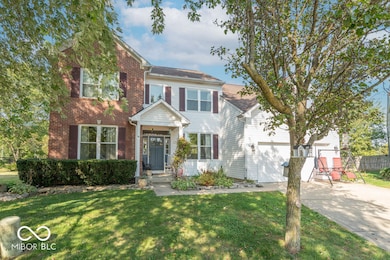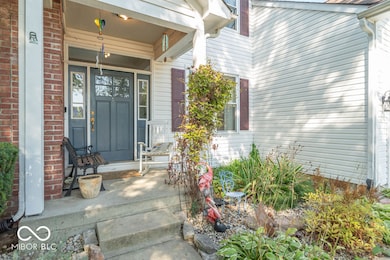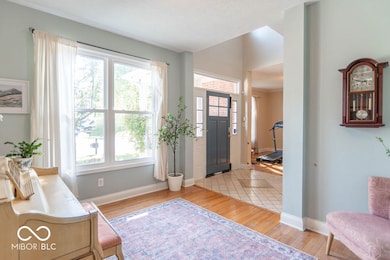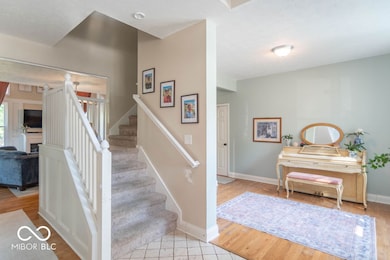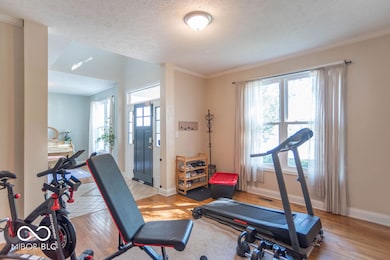6030 E Terhune Ct Camby, IN 46113
Estimated payment $1,951/month
Highlights
- Deck
- Traditional Architecture
- Covered Patio or Porch
- Vaulted Ceiling
- Wood Flooring
- Breakfast Area or Nook
About This Home
This beautiful 4-bedroom, 2.5-bath home has so much to offer! Step inside to a dramatic 2-story entryway with tile flooring that sets the tone for the thoughtful details throughout. A formal dining room sits to the right, while a versatile flex space is on the left-perfect for a home office or playroom. The 2-story great room features custom built-ins, board & batten accents, and double windows that fill the space with natural light. Just off the great room, French doors open to a bonus room with ceramic tile flooring. The kitchen is designed for both everyday living and entertaining with abundant cabinet and counter space, a large island, breakfast nook, and walk-in pantry. Upstairs, you'll find four spacious bedrooms including a luxurious primary suite with a huge walk-in closet and a loft for added living space. Previously listed with an unfinished basement, this home now boasts 70% of the basement fully finished, offering expanded space for entertaining, storage, or your dream recreation area. Outside, enjoy one of the best lots in the neighborhood-tucked at the end of a cul-de-sac with no homes behind. The expansive fenced backyard features multiple decks and plenty of space for kids, pets, and gatherings. *Hot Tub is not remaining with the home
Home Details
Home Type
- Single Family
Est. Annual Taxes
- $1,844
Year Built
- Built in 2000
Lot Details
- 0.33 Acre Lot
- Cul-De-Sac
HOA Fees
- $31 Monthly HOA Fees
Parking
- 2 Car Attached Garage
Home Design
- Traditional Architecture
- Vinyl Siding
- Concrete Perimeter Foundation
Interior Spaces
- 2-Story Property
- Woodwork
- Vaulted Ceiling
- Entrance Foyer
- Great Room with Fireplace
- Fire and Smoke Detector
Kitchen
- Breakfast Area or Nook
- Gas Oven
- Microwave
- Dishwasher
- Kitchen Island
- Disposal
Flooring
- Wood
- Carpet
- Ceramic Tile
Bedrooms and Bathrooms
- 4 Bedrooms
Unfinished Basement
- Basement Fills Entire Space Under The House
- 9 Foot Basement Ceiling Height
- Natural lighting in basement
Outdoor Features
- Deck
- Covered Patio or Porch
Schools
- Paul Hadley Middle School
- Mooresville High School
Utilities
- Forced Air Heating and Cooling System
- Heating System Uses Natural Gas
- Electric Water Heater
- High Speed Internet
Community Details
- Association fees include maintenance, parkplayground, management, security, walking trails
- Association Phone (317) 856-3423
- The Mission At Heartland Crossing Subdivision
- Property managed by Heartland Crossing HOA
- The community has rules related to covenants, conditions, and restrictions
Listing and Financial Details
- Legal Lot and Block 83 / 3
- Assessor Parcel Number 550228225021000015
Map
Home Values in the Area
Average Home Value in this Area
Tax History
| Year | Tax Paid | Tax Assessment Tax Assessment Total Assessment is a certain percentage of the fair market value that is determined by local assessors to be the total taxable value of land and additions on the property. | Land | Improvement |
|---|---|---|---|---|
| 2024 | $1,792 | $327,700 | $42,000 | $285,700 |
| 2023 | $1,703 | $327,700 | $42,000 | $285,700 |
| 2022 | $1,597 | $283,300 | $42,000 | $241,300 |
| 2021 | $1,161 | $248,700 | $31,500 | $217,200 |
| 2020 | $1,082 | $197,100 | $31,500 | $165,600 |
| 2019 | $1,171 | $202,600 | $31,500 | $171,100 |
| 2018 | $1,067 | $196,200 | $31,500 | $164,700 |
| 2017 | $691 | $169,900 | $31,500 | $138,400 |
| 2016 | $943 | $171,600 | $31,500 | $140,100 |
| 2014 | $711 | $175,000 | $31,500 | $143,500 |
| 2013 | $711 | $176,600 | $31,500 | $145,100 |
Property History
| Date | Event | Price | List to Sale | Price per Sq Ft | Prior Sale |
|---|---|---|---|---|---|
| 11/11/2025 11/11/25 | Price Changed | $340,000 | -1.4% | $125 / Sq Ft | |
| 10/08/2025 10/08/25 | For Sale | $345,000 | +31.7% | $127 / Sq Ft | |
| 12/09/2020 12/09/20 | Sold | $262,000 | -4.7% | $64 / Sq Ft | View Prior Sale |
| 10/24/2020 10/24/20 | Pending | -- | -- | -- | |
| 10/08/2020 10/08/20 | For Sale | $275,000 | +37.5% | $67 / Sq Ft | |
| 08/27/2018 08/27/18 | Sold | $200,000 | 0.0% | $49 / Sq Ft | View Prior Sale |
| 08/02/2018 08/02/18 | Pending | -- | -- | -- | |
| 07/21/2018 07/21/18 | Price Changed | $200,000 | -4.7% | $49 / Sq Ft | |
| 07/12/2018 07/12/18 | For Sale | $209,900 | +50.9% | $51 / Sq Ft | |
| 02/08/2013 02/08/13 | Sold | $139,101 | 0.0% | $34 / Sq Ft | View Prior Sale |
| 11/28/2012 11/28/12 | Pending | -- | -- | -- | |
| 11/06/2012 11/06/12 | For Sale | $139,101 | -- | $34 / Sq Ft |
Purchase History
| Date | Type | Sale Price | Title Company |
|---|---|---|---|
| Warranty Deed | -- | Fidelity National Title | |
| Warranty Deed | -- | Quality Title Insurance | |
| Limited Warranty Deed | -- | None Available | |
| Sheriffs Deed | $105,825 | None Available | |
| Special Warranty Deed | -- | None Available |
Mortgage History
| Date | Status | Loan Amount | Loan Type |
|---|---|---|---|
| Open | $222,700 | New Conventional | |
| Previous Owner | $196,377 | FHA | |
| Previous Owner | $136,580 | FHA |
Source: MIBOR Broker Listing Cooperative®
MLS Number: 22066443
APN: 55-02-28-225-021.000-015
- 6081 E Terhune Ct
- 6091 E Newberry Ct
- 6181 E Newberry Ct
- 6300 E Runnymede Ct
- 6211 E Ayrshire Cir
- 6320 E Old Otto Ct S
- 6221 E Ayrshire Cir
- 6411 E Ablington Ct
- 8752 Browns Valley Ct
- 13174 N Departure Blvd E
- 13424 N Badger Grove Dr
- 8821 Dr
- 6542 E Edna Mills Dr
- 8520 Adams Mills Place
- 8723 Hollander Dr
- 8727 Hollander Dr
- 9201 Ogden Dunes Ct
- 9045 Stones Bluff Place
- 8636 Aylesworth Dr
- 8821 Ogden Dunes Dr
- 8857 Browns Valley Ct
- 8825 Browns Valley Ln
- 10975 Walnut Grove Bend
- 9235 Delphi Ct
- 8624 Centenary Dr
- 8608 Hopewell Ct
- 10870 Sweetsen Rd
- 10967 Delphi Dr
- 8842 Story Dr
- 8562 Bluff Point Dr
- 10762 Glenayr Dr
- 10887 Delphi Dr
- 8421 Ash Grove Dr
- 8327 Wanda Lake Dr
- 8396 E Gunnoah Way
- 9045 Centenary Ct
- 8348 Burket Way
- 10548 Glenayr Dr
- 8305 Wheatfield Dr
- 8680 Walnut Grove Dr
Ask me questions while you tour the home.
