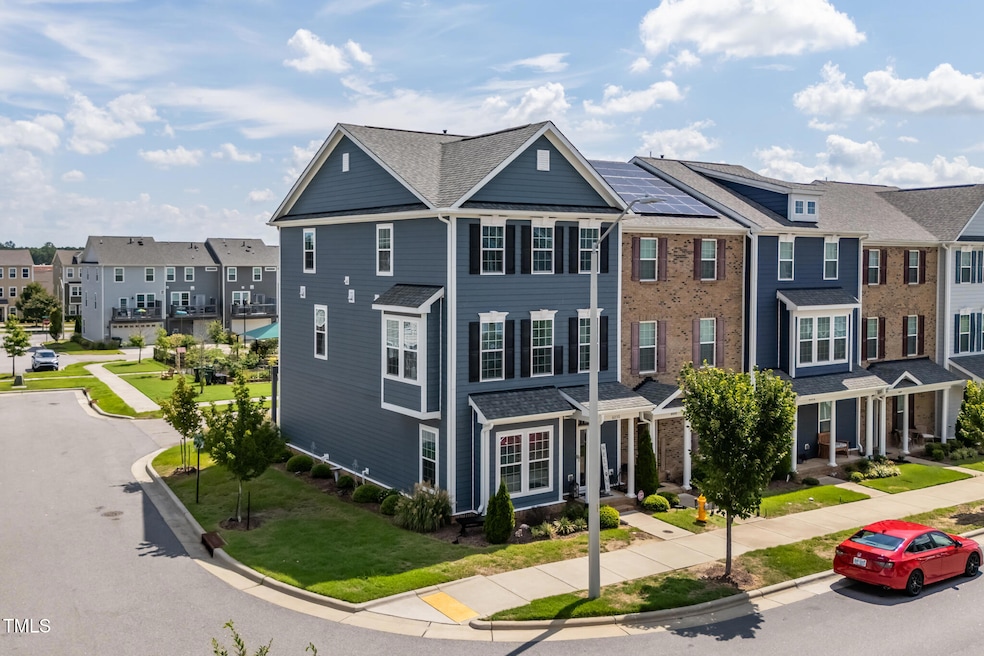
6030 Kayton St Raleigh, NC 27616
Forestville NeighborhoodEstimated payment $2,653/month
Highlights
- Clubhouse
- Bonus Room
- Community Pool
- Transitional Architecture
- End Unit
- Stainless Steel Appliances
About This Home
Your new home is HERE! A stunning end-unit luxury townhome in the sought-after 5401 North community! This upgraded open concept 3-bedroom, 2.5-bath home on a corner lot offers the perfect blend of luxury, comfort, and convenience! Spanning three spacious levels with a 2-car garage, this home showcases premium finishes throughout - from stylish light fixtures to quartz countertops, stainless steel appliances, and a CUSTOM gas log fireplace that creates a warm and inviting ambiance. The chef's kitchen opens seamlessly to the living and dining areas, ideal for entertaining.
Upstairs, retreat to the spacious owner's suite featuring a beautifully upgraded walk-in closet with custom built-ins and a spa-like bath with a tiled shower, sitting bench, and tasteful finishes. Each bedroom is thoughtfully designed for comfort and functionality. Situated in one of Raleigh's most vibrant communities, you're minutes from parks, shops, restaurants, and easy access to major highways. This home is priced to sell and offers incredible value - don't miss your chance to tour it today!
Open House Schedule
-
Saturday, August 09, 20253:00 to 5:00 pm8/9/2025 3:00:00 PM +00:008/9/2025 5:00:00 PM +00:00Add to Calendar
-
Sunday, August 10, 20252:00 to 4:00 pm8/10/2025 2:00:00 PM +00:008/10/2025 4:00:00 PM +00:00Add to Calendar
Townhouse Details
Home Type
- Townhome
Est. Annual Taxes
- $3,301
Year Built
- Built in 2019
Lot Details
- 2,614 Sq Ft Lot
- End Unit
HOA Fees
- $224 Monthly HOA Fees
Parking
- 2 Car Attached Garage
Home Design
- Transitional Architecture
- Modernist Architecture
- Slab Foundation
- Shingle Roof
Interior Spaces
- 2,446 Sq Ft Home
- 3-Story Property
- Entrance Foyer
- Living Room
- Dining Room
- Bonus Room
- Pull Down Stairs to Attic
- Smart Locks
Kitchen
- Built-In Gas Oven
- Built-In Gas Range
- Microwave
- Freezer
- Ice Maker
- Dishwasher
- Stainless Steel Appliances
Flooring
- Carpet
- Laminate
- Luxury Vinyl Tile
Bedrooms and Bathrooms
- 3 Bedrooms
Laundry
- Dryer
- Washer
Schools
- River Bend Elementary And Middle School
- Rolesville High School
Utilities
- Forced Air Zoned Cooling and Heating System
- Heating System Uses Natural Gas
Listing and Financial Details
- Assessor Parcel Number 0457163
Community Details
Overview
- 5401 North Residentialowners Association Inc. Association, Phone Number (919) 233-7660
- 5401 North Subdivision
- Maintained Community
Amenities
- Restaurant
- Clubhouse
Recreation
- Community Pool
Map
Home Values in the Area
Average Home Value in this Area
Tax History
| Year | Tax Paid | Tax Assessment Tax Assessment Total Assessment is a certain percentage of the fair market value that is determined by local assessors to be the total taxable value of land and additions on the property. | Land | Improvement |
|---|---|---|---|---|
| 2024 | $3,288 | $376,251 | $75,000 | $301,251 |
| 2023 | $3,127 | $285,053 | $60,000 | $225,053 |
| 2022 | $2,906 | $285,053 | $60,000 | $225,053 |
| 2021 | $2,794 | $285,053 | $60,000 | $225,053 |
| 2020 | $2,743 | $285,053 | $60,000 | $225,053 |
| 2019 | $649 | $56,000 | $56,000 | $0 |
Property History
| Date | Event | Price | Change | Sq Ft Price |
|---|---|---|---|---|
| 08/06/2025 08/06/25 | For Sale | $390,000 | -- | $159 / Sq Ft |
Purchase History
| Date | Type | Sale Price | Title Company |
|---|---|---|---|
| Special Warranty Deed | $329,000 | None Available |
Mortgage History
| Date | Status | Loan Amount | Loan Type |
|---|---|---|---|
| Open | $75,000 | Credit Line Revolving | |
| Open | $307,966 | New Conventional | |
| Closed | $296,017 | New Conventional |
About the Listing Agent
Warren's Other Listings
Source: Doorify MLS
MLS Number: 10114050
APN: 1736.02-77-5972-000
- 6107 Kayton St
- 5910 Giddings St
- 5108 Crescent Square St
- 6352 Perry Creek Rd
- 5220 Crescent Square St
- 6618 Perry Creek Rd
- 5105 Beckom St
- 6313 Kayton St
- 6631 Perry Creek Rd
- 6511 Academic Ave
- 6309 Expertise Ave
- 6612 Enrichment Ln
- 6112 Balance Ct
- 5717 Beardall St
- 4940 Enlightenment Rd
- 5432 Crescent Square St
- 4909 Enlightenment Rd
- 6415 Mentor Place
- 4008 Landover Ln
- 4600 Landover Dale Dr
- 5309 Cultivation Ln
- 5312 Daydream Dr
- 5927 Illuminate Ave
- 6647 Perry Creek Rd
- 6445 Giddings St
- 5205 Invention Way
- 5205 Invention Way
- 4905 Enlightenment Rd
- 7760 Midtown Market Ave
- 7005 Woodland Stream Place
- 6620 Pathfinder Way
- 5300 River Reach Dr
- 6917 Outfall Point Ln
- 5316 Stream Stone Way
- 6928 Outfall Point Ln
- 6910 Point Bar Place
- 3820 Sapphire Ridge Ct
- 3949 Massey Run
- 3605 Massey Ridge Ct
- 3617 Massey Ridge Ct






