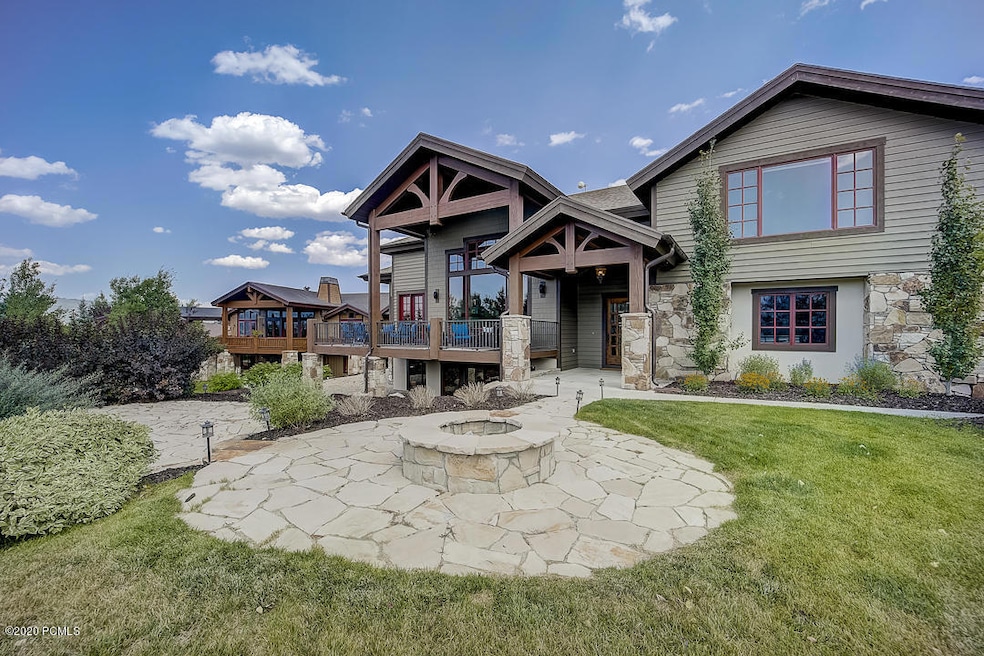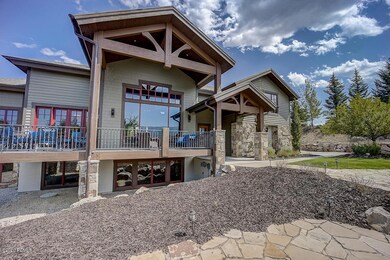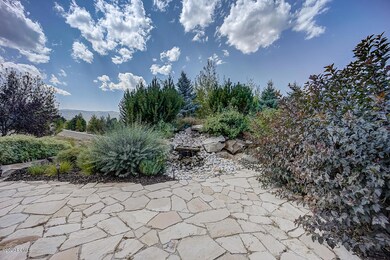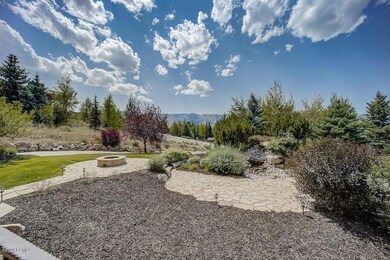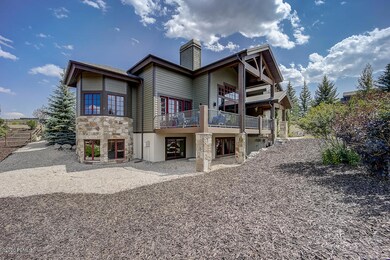
6030 Mountain Ranch Dr Park City, UT 84098
Estimated Value: $3,344,756 - $4,573,000
Highlights
- Views of Ski Resort
- Home Theater
- Vaulted Ceiling
- Trailside School Rated 10
- Deck
- Marble Flooring
About This Home
As of December 2020Breathtaking ski resort views in one of Park City's most desired neighborhoods. Unlike most Mountain Ranch homes this one has been updated with Modern finishes. Wolf Appliances, hardwood floors, massive stone fireplace, are among the finishes. One of the most ideal floorplans with Master bedroom plus 2 ensuite bedrooms, laundry and loft on the upper, office on the main level plus 2 bedrooms down near the lower level family room, theatre and wet bar plus a 4 car garage! Mountain Ranch is on the free bus route, a quick walk to Trailside Elementary and Park plus trails right out your door! Buyer to verify all to their satisfaction.
Last Agent to Sell the Property
KW Park City Keller Williams Real Estate License #6292565-SA00 Listed on: 10/16/2020

Last Buyer's Agent
Marcus Wood
Windermere RE Utah - Park Ave
Home Details
Home Type
- Single Family
Est. Annual Taxes
- $7,878
Year Built
- Built in 2005
Lot Details
- 0.75 Acre Lot
- Landscaped
- Natural State Vegetation
- Sprinkler System
HOA Fees
- $52 Monthly HOA Fees
Parking
- 4 Car Attached Garage
- Garage Door Opener
Property Views
- Ski Resort
- Mountain
- Meadow
- Valley
Home Design
- Mountain Contemporary Architecture
- Wood Frame Construction
- Asphalt Roof
- Wood Siding
- Stone Siding
- Concrete Perimeter Foundation
- Stucco
- Stone
Interior Spaces
- 5,636 Sq Ft Home
- Central Vacuum
- Sound System
- Wired For Data
- Vaulted Ceiling
- Gas Fireplace
- Great Room
- Family Room
- Formal Dining Room
- Home Theater
- Home Office
- Loft
- Storage
Kitchen
- Breakfast Bar
- Oven
- Gas Range
- Microwave
- Dishwasher
- Disposal
Flooring
- Wood
- Carpet
- Stone
- Marble
- Tile
Bedrooms and Bathrooms
- 5 Bedrooms
Laundry
- Laundry Room
- Washer
Eco-Friendly Details
- Air Purifier
Outdoor Features
- Balcony
- Deck
- Patio
Utilities
- Forced Air Heating and Cooling System
- Programmable Thermostat
- Natural Gas Connected
- Private Water Source
- Gas Water Heater
- Water Purifier
- Water Softener is Owned
- High Speed Internet
- Multiple Phone Lines
Listing and Financial Details
- Assessor Parcel Number Mre-15
Community Details
Overview
- Association fees include management fees
- Association Phone (435) 640-1150
- Visit Association Website
- Mountain Ranch Estates Subdivision
Amenities
- Common Area
Recreation
- Trails
Ownership History
Purchase Details
Home Financials for this Owner
Home Financials are based on the most recent Mortgage that was taken out on this home.Purchase Details
Home Financials for this Owner
Home Financials are based on the most recent Mortgage that was taken out on this home.Purchase Details
Home Financials for this Owner
Home Financials are based on the most recent Mortgage that was taken out on this home.Similar Homes in Park City, UT
Home Values in the Area
Average Home Value in this Area
Purchase History
| Date | Buyer | Sale Price | Title Company |
|---|---|---|---|
| Izrailevsky Yury A | -- | First American | |
| Montzingo Joshua D | -- | Inwest Title Services | |
| Murrin James Sterling | -- | Summit Escrow & Title Ins | |
| Murrin James | -- | Summit Escrow & Title Ins |
Mortgage History
| Date | Status | Borrower | Loan Amount |
|---|---|---|---|
| Previous Owner | Murrin James Sterling | $500,000 | |
| Previous Owner | Murrin James Sterling | $440,000 | |
| Previous Owner | Murrin James | $1,080 |
Property History
| Date | Event | Price | Change | Sq Ft Price |
|---|---|---|---|---|
| 12/01/2020 12/01/20 | Sold | -- | -- | -- |
| 11/08/2020 11/08/20 | Pending | -- | -- | -- |
| 08/26/2020 08/26/20 | For Sale | $2,599,000 | +44.8% | $461 / Sq Ft |
| 03/01/2016 03/01/16 | Sold | -- | -- | -- |
| 01/15/2016 01/15/16 | Pending | -- | -- | -- |
| 06/07/2015 06/07/15 | For Sale | $1,795,000 | -- | $318 / Sq Ft |
Tax History Compared to Growth
Tax History
| Year | Tax Paid | Tax Assessment Tax Assessment Total Assessment is a certain percentage of the fair market value that is determined by local assessors to be the total taxable value of land and additions on the property. | Land | Improvement |
|---|---|---|---|---|
| 2023 | $11,686 | $2,041,940 | $412,500 | $1,629,440 |
| 2022 | $10,247 | $1,582,734 | $412,500 | $1,170,234 |
| 2021 | $8,867 | $1,190,187 | $412,500 | $777,687 |
| 2020 | $8,345 | $1,058,187 | $280,500 | $777,687 |
| 2019 | $7,878 | $953,291 | $192,500 | $760,791 |
| 2018 | $7,878 | $953,291 | $192,500 | $760,791 |
| 2017 | $7,322 | $953,291 | $192,500 | $760,791 |
| 2016 | $7,876 | $953,291 | $192,500 | $760,791 |
| 2015 | $6,860 | $783,423 | $0 | $0 |
| 2013 | $5,645 | $607,297 | $0 | $0 |
Agents Affiliated with this Home
-
Heather Feldman

Seller's Agent in 2020
Heather Feldman
KW Park City Keller Williams Real Estate
(435) 731-0803
10 in this area
137 Total Sales
-
M
Buyer's Agent in 2020
Marcus Wood
Windermere RE Utah - Park Ave
Map
Source: Park City Board of REALTORS®
MLS Number: 12003188
APN: MRE-15
- 5795 Mountain Ranch Dr
- 5925 Mountain Ranch Dr
- 5660 Aidan Ct Unit 23
- 5660 Aidan Ct
- 125 E Countryside Cir
- 165 E Countryside Cir
- 165 Countryside Cir
- 5825 Kingsford Ave
- 295 E Countryside Cir
- 6380 Silver Sage Dr
- 6387 Silver Sage Dr
- 5631 Kingsford Ave
- 6530 Snowview Dr
- 6530 Snow View Dr
- 5220 N Old Ranch Rd
- 104 Nanga Bear Ln
- 141 Nanga Bear Ln
- 165 Wasatch Way
- 165 E Wasatch Way S
- 1189 E Fox Crest Dr
- 6030 Mountain Ranch Dr
- 6030 Mountain Ranch Dr Unit 15
- 6040 Mountain Ranch Dr
- 6040 Mountain Ranch Dr Unit 14
- 6020 Mountain Ranch Dr
- 6020 Mountain Ranch Dr Unit 16
- 6090 Mountain Ranch Dr
- 6090 Mountain Ranch Dr Unit 9
- 6050 Mountain Ranch Dr
- 6050 Mountain Ranch Dr Unit 13
- 6035 Mountain Ranch Dr
- 6035 Mountain Ranch Dr Unit 58
- 6025 Mountain Ranch Dr
- 6025 Mountain Ranch Dr Unit 59
- 6010 Mountain Ranch Dr Unit 17
- 6045 Mountain Ranch Dr
- 6045 Mountain Ranch Dr Unit 57
- 5875 Trailside Dr
- 5875 Trailside Dr Unit 34
- 6015 Mountain Ranch Dr
