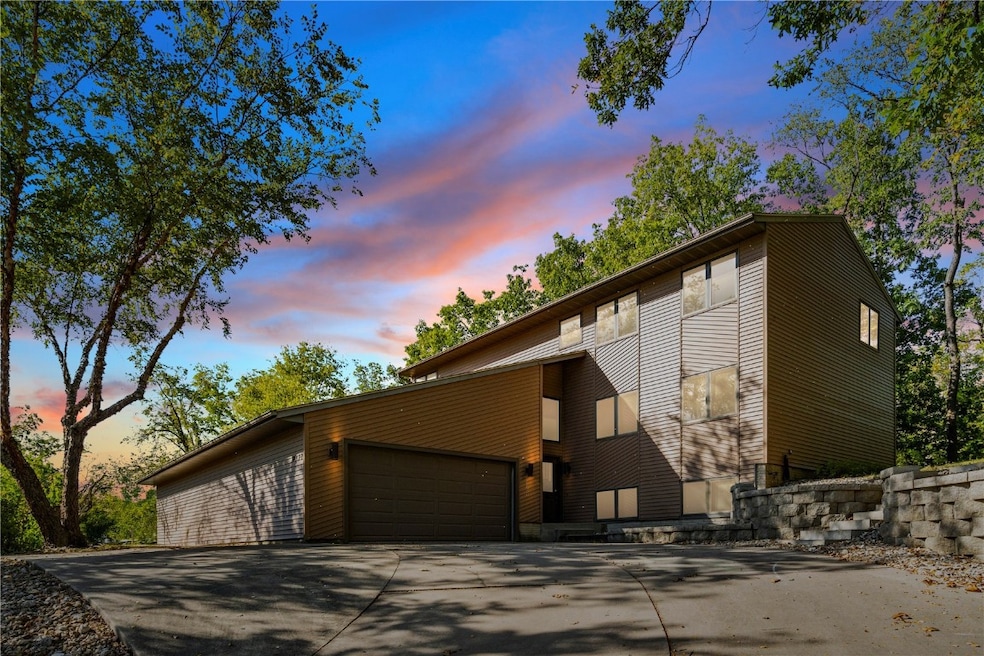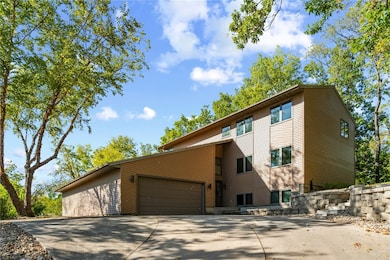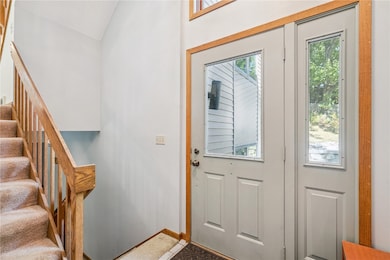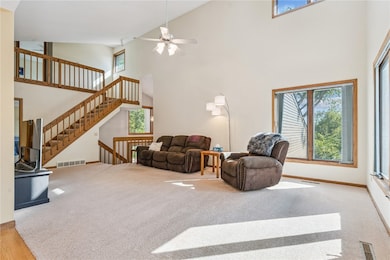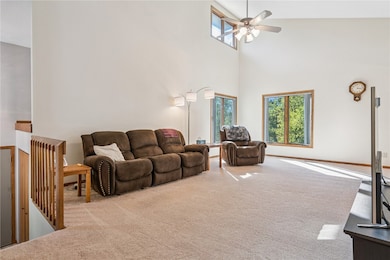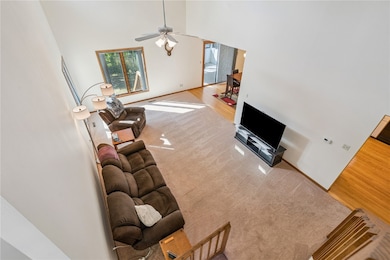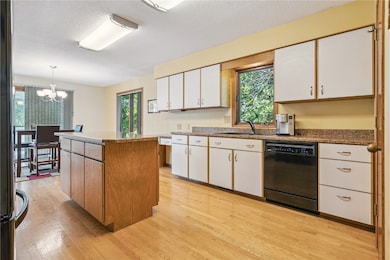6030 Northridge Point SE Cedar Rapids, IA 52403
Estimated payment $2,147/month
Highlights
- Spa
- Recreation Room
- Vaulted Ceiling
- Deck
- Wooded Lot
- Main Floor Primary Bedroom
About This Home
Nestled on a serene wooded cul-de-sac with treetop views and no neighbors behind, this 4-bed, 3.5-bath home offers a rare blend of privacy and in-town convenience. Step inside to an open, light-filled layout anchored by a generous kitchen designed for cooking and baking, flowing to the dining area and a sunny three-season room that extends your living space for effortless entertaining. The main level features a large primary bedroom, a bath with walk-in closet, and an oversized laundry room, while the upper level provides extra-large bedrooms with room to spread out. Downstairs, the walkout lower level has a flexible rec space, bedroom and bath. An upgraded tankless water heater and storage space. Enjoy an updated back patio with newer retaining walls and a private hot tub overlooking the wooded lot. An oversized two-stall attached garage with a bump-out, and an extra-wide driveway. Book your showing today!
Home Details
Home Type
- Single Family
Est. Annual Taxes
- $4,583
Year Built
- Built in 1987
Lot Details
- Cul-De-Sac
- Fenced
- Wooded Lot
Parking
- 2 Car Attached Garage
- Garage Door Opener
- On-Street Parking
- Off-Street Parking
Home Design
- Frame Construction
- Vinyl Siding
Interior Spaces
- 2-Story Property
- Vaulted Ceiling
- Wood Burning Fireplace
- Combination Kitchen and Dining Room
- Recreation Room
- Screened Porch
- Basement Fills Entire Space Under The House
Kitchen
- Eat-In Kitchen
- Range
- Microwave
- Dishwasher
- Disposal
Bedrooms and Bathrooms
- 4 Bedrooms
- Primary Bedroom on Main
Laundry
- Laundry Room
- Laundry on main level
- Dryer
- Washer
Outdoor Features
- Spa
- Deck
- Patio
Schools
- Kenwood Elementary School
- Franklin Middle School
- Washington High School
Utilities
- Forced Air Heating and Cooling System
- Gas Water Heater
Community Details
- No Home Owners Association
Listing and Financial Details
- Assessor Parcel Number 14111-26008-00000
Map
Home Values in the Area
Average Home Value in this Area
Tax History
| Year | Tax Paid | Tax Assessment Tax Assessment Total Assessment is a certain percentage of the fair market value that is determined by local assessors to be the total taxable value of land and additions on the property. | Land | Improvement |
|---|---|---|---|---|
| 2025 | $4,318 | $283,200 | $25,600 | $257,600 |
| 2024 | $5,160 | $265,900 | $25,600 | $240,300 |
| 2023 | $5,160 | $265,900 | $25,600 | $240,300 |
| 2022 | $516,000 | $261,500 | $25,600 | $235,900 |
| 2021 | $4,982 | $261,500 | $25,600 | $235,900 |
| 2020 | $4,990 | $244,900 | $25,600 | $219,300 |
| 2019 | $4,970 | $246,500 | $32,600 | $213,900 |
| 2018 | $4,730 | $246,500 | $32,600 | $213,900 |
| 2017 | $4,602 | $224,900 | $28,300 | $196,600 |
| 2016 | $4,602 | $224,900 | $28,300 | $196,600 |
| 2015 | $4,585 | $224,900 | $28,300 | $196,600 |
| 2014 | $4,408 | $224,900 | $28,300 | $196,600 |
| 2013 | $4,258 | $224,900 | $28,300 | $196,600 |
Property History
| Date | Event | Price | List to Sale | Price per Sq Ft | Prior Sale |
|---|---|---|---|---|---|
| 11/03/2025 11/03/25 | Price Changed | $334,999 | -1.5% | $114 / Sq Ft | |
| 10/01/2025 10/01/25 | For Sale | $340,000 | +43.8% | $116 / Sq Ft | |
| 10/02/2012 10/02/12 | Sold | $236,500 | -3.1% | $75 / Sq Ft | View Prior Sale |
| 08/13/2012 08/13/12 | Pending | -- | -- | -- | |
| 04/09/2012 04/09/12 | For Sale | $244,000 | -- | $78 / Sq Ft |
Purchase History
| Date | Type | Sale Price | Title Company |
|---|---|---|---|
| Warranty Deed | $236,500 | None Available | |
| Joint Tenancy Deed | $204,500 | -- |
Mortgage History
| Date | Status | Loan Amount | Loan Type |
|---|---|---|---|
| Open | $224,675 | New Conventional | |
| Previous Owner | $60,000 | No Value Available |
Source: Cedar Rapids Area Association of REALTORS®
MLS Number: 2508239
APN: 14111-26008-00000
- 4006 Westover Rd SE
- 219 40th Street Dr SE Unit 206
- 850 Kerry Ln SE Unit 23
- 869 Kerry Ln SE Unit 46
- 849 Kerry Ln SE Unit 58
- 4571 Maureen Dr SE Unit 43
- 4551 Maureen Dr SE Unit 33
- 4410 Maureen Ct SE Unit 189
- 955 Bridgit Ln SE
- 1005 Bridgit Ct SE Unit 7
- 203 Cemar Ct
- 1013 Blairs Ferry R
- 3140 Carroll Dr SE
- 3718 C Ave NE
- 0 C Ave NE
- 1145 Blairs Ferry Rd
- 735 Carroll Dr SE
- 3111 Carroll Dr SE
- 305 Valleyview Dr
- 3000 Carroll Dr SE
- 140 40th Street Dr SE
- 205 40th Street Dr SE
- 4580 Tama St SE
- 810-830 Bridgit Ln SE
- 850 Bridgit Ln SE
- 255 38th Street Dr SE
- 4200 Armar Dr SE
- 190-210 Ridge Dr
- 648 Marion Blvd
- 1197 Blairs Ferry Rd
- 830 Blairs Ferry Rd
- 210 32nd St NE
- 330-340 29th St SE
- 975 W 9th Ave
- 921 Old Marion Rd NE
- 1205 Parkview Dr
- 1200 Meadowview Dr
- 1241 Grand Ave
- 1107 7th Ave
- 1204 7th Ave Unit 201
