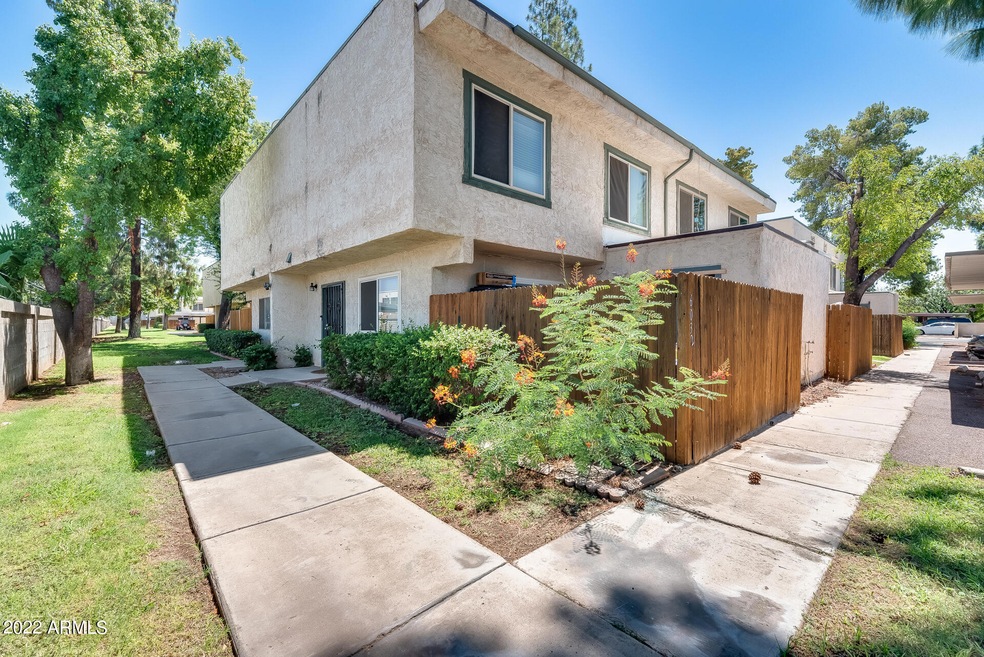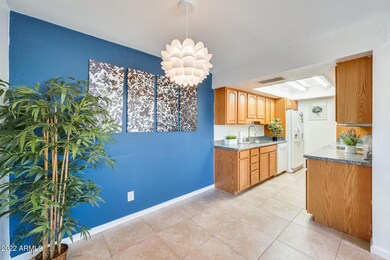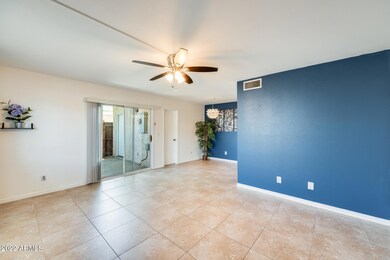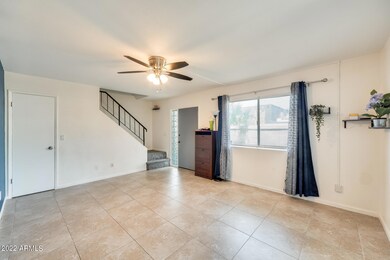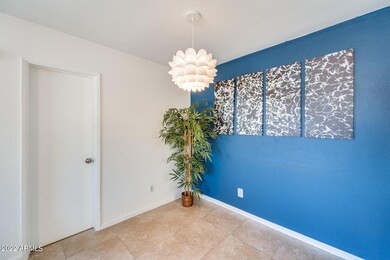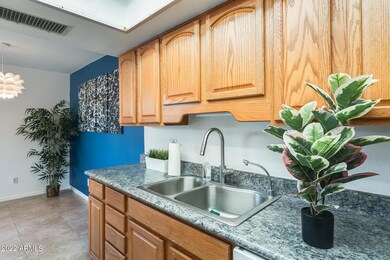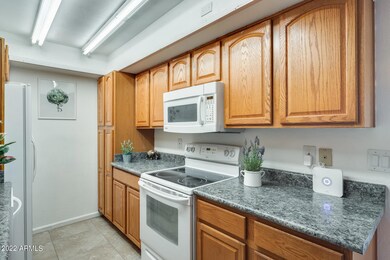
6030 W Townley Ave Glendale, AZ 85302
Estimated Value: $232,000 - $238,170
Highlights
- Private Yard
- Security System Owned
- Property is near a bus stop
- Community Pool
- Tile Flooring
- Central Air
About This Home
As of October 2022ATTENTION!!! SELLER CREDIT $2400 TO BUY DOWN INTEREST RATE/CLOSING COSTS.
Spacious, updated 2 bedroom townhome located in Olive Green Villas. Very popular community located near Glendale Community College. One of the rare 2 bedroom townhomes with the additional half bath. Lots of space, updated with new flooring, paint, plumbing, lighting, and more! Covered parking & additional assigned parking space near unit & next to each other. What a plus!! Lots of love and care has been put into making this a home. Come check it out!
Last Agent to Sell the Property
Realty ONE Group License #SA586293000 Listed on: 09/01/2022
Townhouse Details
Home Type
- Townhome
Est. Annual Taxes
- $462
Year Built
- Built in 1980
Lot Details
- 823 Sq Ft Lot
- Wood Fence
- Private Yard
HOA Fees
- $180 Monthly HOA Fees
Home Design
- Wood Frame Construction
- Built-Up Roof
- Stucco
Interior Spaces
- 1,026 Sq Ft Home
- 2-Story Property
- Ceiling Fan
- Security System Owned
Kitchen
- Built-In Microwave
- Laminate Countertops
Flooring
- Floors Updated in 2022
- Carpet
- Tile
- Vinyl
Bedrooms and Bathrooms
- 2 Bedrooms
- Bathroom Updated in 2021
- 1.5 Bathrooms
Parking
- 1 Carport Space
- Parking Permit Required
- Assigned Parking
Location
- Property is near a bus stop
Schools
- Glendale American Elementary School
- Glendale Landmark Middle School
- Glendale High School
Utilities
- Central Air
- Heating Available
- Plumbing System Updated in 2022
- High Speed Internet
- Cable TV Available
Listing and Financial Details
- Tax Lot 178
- Assessor Parcel Number 143-13-204
Community Details
Overview
- Association fees include roof repair, insurance, ground maintenance
- Alfa Community Manag Association, Phone Number (623) 825-7777
- Olive Green Villas Subdivision
Recreation
- Community Pool
- Bike Trail
Ownership History
Purchase Details
Home Financials for this Owner
Home Financials are based on the most recent Mortgage that was taken out on this home.Purchase Details
Home Financials for this Owner
Home Financials are based on the most recent Mortgage that was taken out on this home.Purchase Details
Home Financials for this Owner
Home Financials are based on the most recent Mortgage that was taken out on this home.Purchase Details
Home Financials for this Owner
Home Financials are based on the most recent Mortgage that was taken out on this home.Purchase Details
Similar Homes in the area
Home Values in the Area
Average Home Value in this Area
Purchase History
| Date | Buyer | Sale Price | Title Company |
|---|---|---|---|
| Bangura-Pierre Lutaeme Regina | $241,500 | Roc Title | |
| Cavallero Devin | $202,000 | Roc Title Agency Llc | |
| Dow Lillian Nichole | $145,000 | Roc Title Agency Llc | |
| Goodman Paula R | $73,000 | Fidelity National Title | |
| Ramirez John | -- | First Southwestern Title |
Mortgage History
| Date | Status | Borrower | Loan Amount |
|---|---|---|---|
| Open | Bangura-Pierre Lutaeme Regina | $241,500 | |
| Previous Owner | Cavallero Devin | $181,800 | |
| Previous Owner | Dow Lillian Nichole | $142,373 | |
| Previous Owner | Goodman Paula R | $64,000 | |
| Previous Owner | Goodman Paula | $30,000 | |
| Previous Owner | Goodman Paula R | $73,000 |
Property History
| Date | Event | Price | Change | Sq Ft Price |
|---|---|---|---|---|
| 10/14/2022 10/14/22 | Sold | $241,500 | +0.6% | $235 / Sq Ft |
| 09/14/2022 09/14/22 | Pending | -- | -- | -- |
| 09/01/2022 09/01/22 | For Sale | $240,000 | +18.8% | $234 / Sq Ft |
| 06/09/2021 06/09/21 | Sold | $202,000 | +17.4% | $197 / Sq Ft |
| 05/16/2021 05/16/21 | Pending | -- | -- | -- |
| 05/12/2021 05/12/21 | For Sale | $172,000 | +18.6% | $168 / Sq Ft |
| 07/15/2020 07/15/20 | Sold | $145,000 | -0.3% | $141 / Sq Ft |
| 05/29/2020 05/29/20 | Price Changed | $145,500 | -1.7% | $142 / Sq Ft |
| 05/23/2020 05/23/20 | Price Changed | $148,000 | -1.3% | $144 / Sq Ft |
| 05/14/2020 05/14/20 | For Sale | $150,000 | -- | $146 / Sq Ft |
Tax History Compared to Growth
Tax History
| Year | Tax Paid | Tax Assessment Tax Assessment Total Assessment is a certain percentage of the fair market value that is determined by local assessors to be the total taxable value of land and additions on the property. | Land | Improvement |
|---|---|---|---|---|
| 2025 | $514 | $4,349 | -- | -- |
| 2024 | $467 | $4,142 | -- | -- |
| 2023 | $467 | $15,270 | $3,050 | $12,220 |
| 2022 | $464 | $12,020 | $2,400 | $9,620 |
| 2021 | $462 | $11,320 | $2,260 | $9,060 |
| 2020 | $468 | $10,120 | $2,020 | $8,100 |
| 2019 | $463 | $7,720 | $1,540 | $6,180 |
| 2018 | $444 | $6,350 | $1,270 | $5,080 |
| 2017 | $450 | $5,160 | $1,030 | $4,130 |
| 2016 | $427 | $4,600 | $920 | $3,680 |
| 2015 | $403 | $4,220 | $840 | $3,380 |
Agents Affiliated with this Home
-
Elizabeth Smith

Seller's Agent in 2022
Elizabeth Smith
Realty One Group
(602) 616-1718
44 Total Sales
-
Daniel Barash

Buyer's Agent in 2022
Daniel Barash
Real Broker
(480) 371-6253
7 Total Sales
-
Patrizia Lungo

Seller's Agent in 2021
Patrizia Lungo
Realty One Group
(201) 927-9459
48 Total Sales
-
Mathew Mullowney
M
Seller's Agent in 2020
Mathew Mullowney
A.Z. & Associates Real Estate Group
(602) 456-7600
5 Total Sales
Map
Source: Arizona Regional Multiple Listing Service (ARMLS)
MLS Number: 6457914
APN: 143-13-204
- 5923 W Townley Ave
- 5906 W Townley Ave
- 9209 N 59th Ave Unit 105
- 5773 W Golden Ln
- 5787 W Barbara Ave
- 6382 W Barbara Ave
- 6388 W Ruth Ave
- 5634 W Puget Ave
- 6313 W Carol Ave
- 5721 W Palo Verde Ave
- 8516 N 64th Ave
- 5608 W Carol Ave
- 8325 N 61st Ln
- 5839 W Ironwood Dr
- 6351 W Mountain View Rd
- 5830 W Cinnabar Ave
- 6601 W Sunnyslope Ln
- 5665 W Laurie Ln
- 6612 W Mission Ln
- 6313 W Onyx Ave
- 6030 W Townley Ave
- 6032 W Townley Ave
- 6026 W Townley Ave
- 6028 W Townley Ave
- 6022 W Townley Ave
- 6024 W Townley Ave
- 6014 W Townley Ave
- 6020 W Townley Ave
- 6012 W Townley Ave
- 6018 W Townley Ave
- 6006 W Townley Ave
- 6016 W Townley Ave
- 6010 W Townley Ave
- 6004 W Townley Ave
- 6008 W Townley Ave
- 6002 W Townley Ave
- 6015 W Olive Ave
- 6015 W Olive Ave
- 6034 W Townley Ave
- 6040 W Townley Ave
