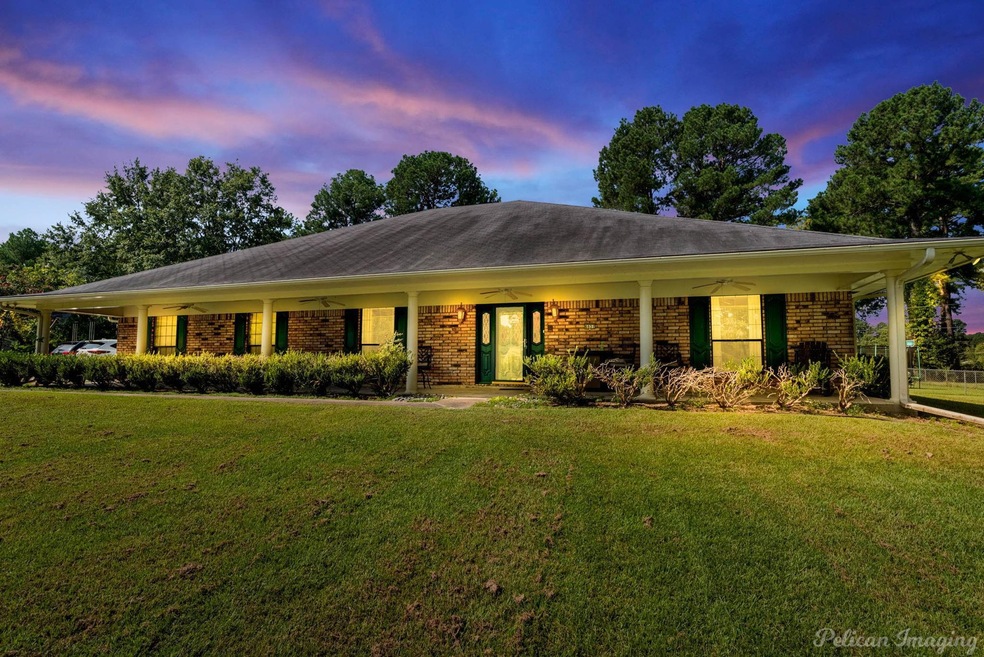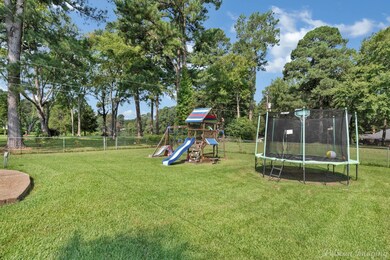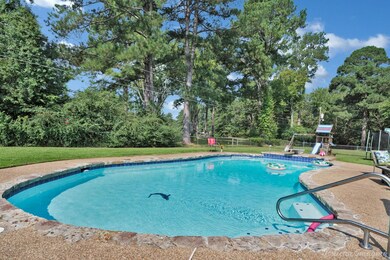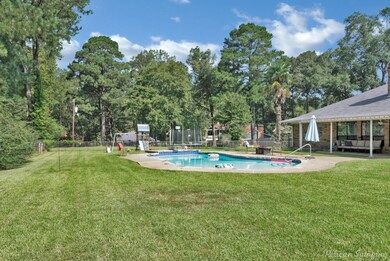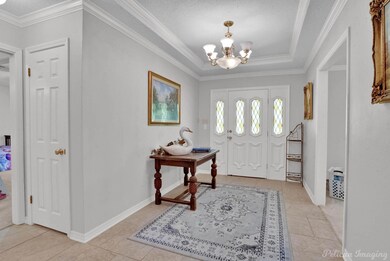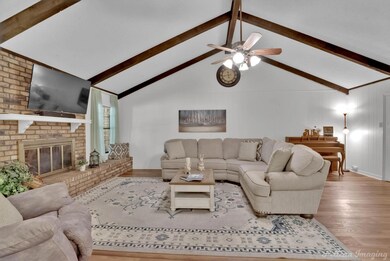
6031 Dorchester Cir Keithville, LA 71047
Town Center NeighborhoodHighlights
- In Ground Pool
- 1.15 Acre Lot
- 3 Car Attached Garage
- Fairfield Magnet School Rated A-
- Cathedral Ceiling
- Eat-In Kitchen
About This Home
As of September 2024This home is located at 6031 Dorchester Cir, Keithville, LA 71047 and is currently estimated at $374,900, approximately $122 per square foot. This property was built in 1982. 6031 Dorchester Cir is a home located in Caddo Parish with nearby schools including Fairfield Magnet School, Judson Fundamental Elementary School, and South Highlands Elementary.
Last Agent to Sell the Property
Coldwell Banker Apex, REALTORS Brokerage Phone: 318-861-2461 License #0000051340 Listed on: 08/12/2024

Last Buyer's Agent
Coldwell Banker Apex, REALTORS Brokerage Phone: 318-861-2461 License #0000051340 Listed on: 08/12/2024

Home Details
Home Type
- Single Family
Est. Annual Taxes
- $4,259
Year Built
- Built in 1982
Lot Details
- 1.15 Acre Lot
- Lot Dimensions are 200x243.2x200x245.5
HOA Fees
- $3 Monthly HOA Fees
Parking
- 3 Car Attached Garage
- 2 Carport Spaces
- Side Facing Garage
- Garage Door Opener
- Additional Parking
Home Design
- Brick Exterior Construction
- Slab Foundation
- Asphalt Roof
Interior Spaces
- 3,052 Sq Ft Home
- 1-Story Property
- Cathedral Ceiling
- Gas Log Fireplace
- Family Room with Fireplace
Kitchen
- Eat-In Kitchen
- Electric Oven
- Electric Cooktop
- <<microwave>>
- Dishwasher
- Tile Countertops
Flooring
- Carpet
- Ceramic Tile
- Luxury Vinyl Plank Tile
Bedrooms and Bathrooms
- 4 Bedrooms
- 4 Full Bathrooms
Pool
- In Ground Pool
Schools
- Caddo Isd Schools Elementary And Middle School
- Caddo Isd Schools High School
Utilities
- Central Heating and Cooling System
- Heating System Uses Natural Gas
- Municipal Utilities District Water
- Aerobic Septic System
- Private Sewer
- High Speed Internet
- Cable TV Available
Community Details
- Association fees include ground maintenance
- Breckenridge Estates HOA, Phone Number (318) 470-4030
- Breckenridge Estates Subdivision
- Mandatory home owners association
Listing and Financial Details
- Tax Lot 62
- Assessor Parcel Number 161524011006200
- $4,061 per year unexempt tax
Ownership History
Purchase Details
Home Financials for this Owner
Home Financials are based on the most recent Mortgage that was taken out on this home.Purchase Details
Home Financials for this Owner
Home Financials are based on the most recent Mortgage that was taken out on this home.Purchase Details
Home Financials for this Owner
Home Financials are based on the most recent Mortgage that was taken out on this home.Similar Homes in Keithville, LA
Home Values in the Area
Average Home Value in this Area
Purchase History
| Date | Type | Sale Price | Title Company |
|---|---|---|---|
| Deed | $365,000 | Fidelity National Title | |
| Deed | $365,000 | Fidelity National Title | |
| Cash Sale Deed | $300,000 | None Available | |
| Deed | $294,000 | None Available |
Mortgage History
| Date | Status | Loan Amount | Loan Type |
|---|---|---|---|
| Open | $292,000 | New Conventional | |
| Closed | $292,000 | New Conventional | |
| Previous Owner | $294,566 | FHA | |
| Previous Owner | $279,300 | Unknown | |
| Previous Owner | $125,000 | Credit Line Revolving | |
| Previous Owner | $218,600 | New Conventional | |
| Previous Owner | $214,387 | New Conventional |
Property History
| Date | Event | Price | Change | Sq Ft Price |
|---|---|---|---|---|
| 09/13/2024 09/13/24 | Sold | -- | -- | -- |
| 08/15/2024 08/15/24 | Pending | -- | -- | -- |
| 08/12/2024 08/12/24 | For Sale | $374,900 | +19.0% | $123 / Sq Ft |
| 08/18/2020 08/18/20 | Sold | -- | -- | -- |
| 07/02/2020 07/02/20 | Pending | -- | -- | -- |
| 10/17/2019 10/17/19 | For Sale | $315,000 | -- | $99 / Sq Ft |
Tax History Compared to Growth
Tax History
| Year | Tax Paid | Tax Assessment Tax Assessment Total Assessment is a certain percentage of the fair market value that is determined by local assessors to be the total taxable value of land and additions on the property. | Land | Improvement |
|---|---|---|---|---|
| 2024 | $4,259 | $26,368 | $2,310 | $24,058 |
| 2023 | $4,061 | $24,603 | $2,200 | $22,403 |
| 2022 | $4,061 | $24,603 | $2,200 | $22,403 |
| 2021 | $4,055 | $24,603 | $2,200 | $22,403 |
| 2020 | $4,055 | $24,603 | $2,200 | $22,403 |
| 2019 | $4,031 | $24,726 | $2,200 | $22,526 |
| 2018 | $2,604 | $24,726 | $2,200 | $22,526 |
| 2017 | $3,665 | $24,726 | $2,200 | $22,526 |
| 2015 | $2,558 | $24,345 | $2,200 | $22,145 |
| 2014 | $2,495 | $23,790 | $2,200 | $21,590 |
| 2013 | -- | $23,790 | $2,200 | $21,590 |
Agents Affiliated with this Home
-
Sue Campbell
S
Seller's Agent in 2024
Sue Campbell
Coldwell Banker Apex, REALTORS
(318) 470-4030
2 in this area
50 Total Sales
-
D
Seller's Agent in 2020
Dick Day
Century 21 United
Map
Source: North Texas Real Estate Information Systems (NTREIS)
MLS Number: 20700772
APN: 161524-011-0062-00
- 10198 Castanedo Ct
- 6090 Dorchester Cir
- 10571 Pineview Cir
- 10287 Mcelroy Dr
- 6117 Colquitt Rd
- 6154 Colquitt Rd
- 5345 Vermilion Place
- 6263 Bain Blvd
- 10150 Lalaurie Ln
- 6363 Bain Blvd
- 6566 Graham Ln
- 5651 Bretwood Dr
- 10315 Meadowview Dr
- 5570 Bretwood Dr
- 9841 Freedoms Way
- 0 Fountainbleau Rd
- 5340 Colquitt Rd
- 10749 Southern Ridge W
- 9918 Freedoms Way
- 3669 Fountainbleau Rd
