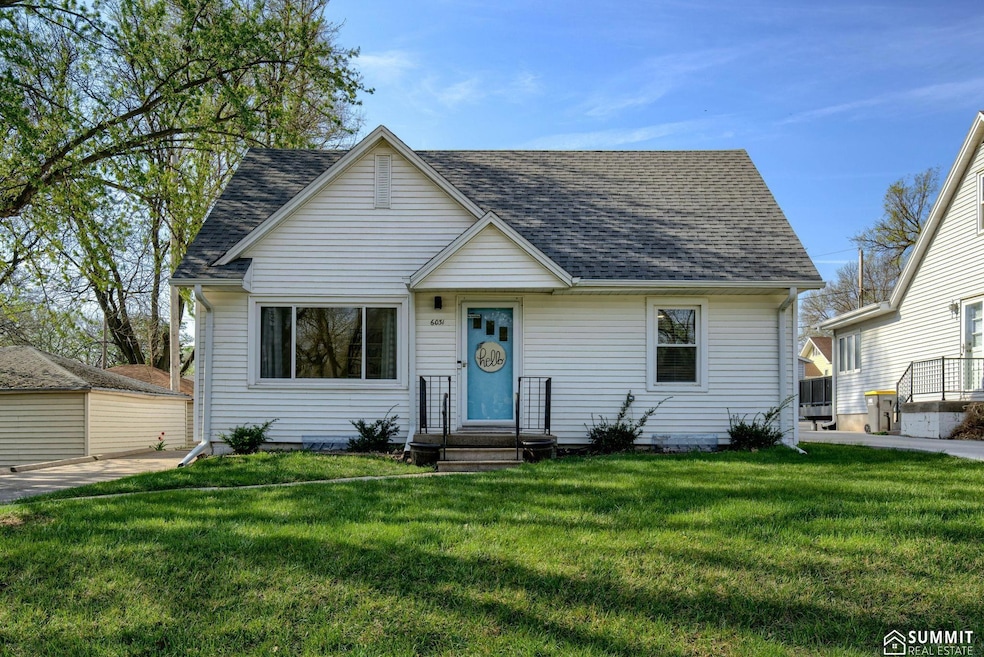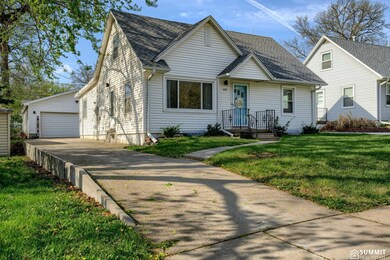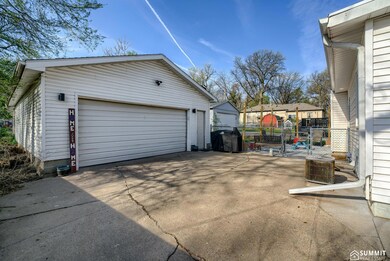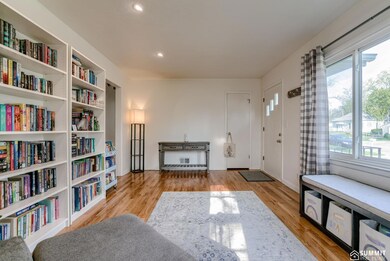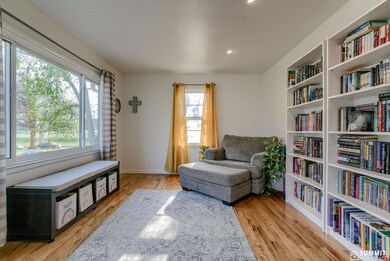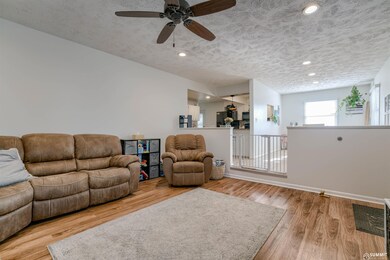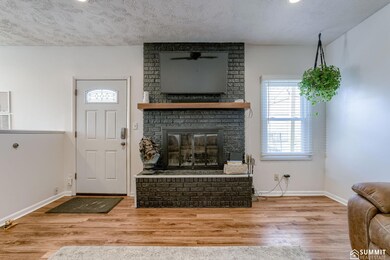
6031 Saint Paul Ave Lincoln, NE 68507
University Place NeighborhoodHighlights
- Main Floor Bedroom
- 4 Car Detached Garage
- Patio
- No HOA
- Window Unit Cooling System
- Home Security System
About This Home
As of May 2025Welcome to a home that radiates warmth, character, and pride of ownership! This beautifully maintained one and half story home is perfectly situated in the heart of Lincoln. Featuring a spacious layout, large dinning room perfect for gatherings and a cozy sunken family room that opens directly to the backyard patio, ideal for relaxing or entertaining. Downstairs, a newly finished rec room offers extra space for play, work, or movie nights. Outside you'll love the oversized heated four-stall detached garage, providing ample space for vehicles, storage, or even a workshop. Don't miss your chance to own this charming, move-in ready home with both indoor and outdoor living spaces to enjoy year-round.
Last Agent to Sell the Property
Summit Real Estate License #20200039 Listed on: 04/18/2025
Home Details
Home Type
- Single Family
Est. Annual Taxes
- $3,187
Year Built
- Built in 1956
Lot Details
- 6,970 Sq Ft Lot
- Lot Dimensions are 50 x 142
- Chain Link Fence
Parking
- 4 Car Detached Garage
Home Design
- Block Foundation
- Frame Construction
- Composition Roof
- Vinyl Siding
Interior Spaces
- 1.5-Story Property
- Home Security System
- Partially Finished Basement
Kitchen
- Oven or Range
- <<microwave>>
- Dishwasher
- Disposal
Bedrooms and Bathrooms
- 3 Bedrooms
- Main Floor Bedroom
- 2 Full Bathrooms
Outdoor Features
- Patio
Schools
- Brownell Elementary School
- Mickle Middle School
- Lincoln Northeast High School
Utilities
- Window Unit Cooling System
- Forced Air Heating and Cooling System
- Heating System Uses Gas
Community Details
- No Home Owners Association
- Uni Place / Wesleyan Subdivision
Listing and Financial Details
- Assessor Parcel Number 1716123003000
Ownership History
Purchase Details
Home Financials for this Owner
Home Financials are based on the most recent Mortgage that was taken out on this home.Purchase Details
Home Financials for this Owner
Home Financials are based on the most recent Mortgage that was taken out on this home.Purchase Details
Home Financials for this Owner
Home Financials are based on the most recent Mortgage that was taken out on this home.Purchase Details
Home Financials for this Owner
Home Financials are based on the most recent Mortgage that was taken out on this home.Purchase Details
Purchase Details
Home Financials for this Owner
Home Financials are based on the most recent Mortgage that was taken out on this home.Similar Homes in Lincoln, NE
Home Values in the Area
Average Home Value in this Area
Purchase History
| Date | Type | Sale Price | Title Company |
|---|---|---|---|
| Warranty Deed | $260,000 | Charter Title | |
| Warranty Deed | $201,000 | Platinum Title & Escrow Llc | |
| Warranty Deed | $175,000 | Nebraska Title Co | |
| Interfamily Deed Transfer | $139,000 | Nebraska Title Co | |
| Quit Claim Deed | $36,000 | None Available | |
| Warranty Deed | $71,000 | Nebraska Title Co |
Mortgage History
| Date | Status | Loan Amount | Loan Type |
|---|---|---|---|
| Open | $244,306 | New Conventional | |
| Previous Owner | $194,070 | Purchase Money Mortgage | |
| Previous Owner | $166,250 | New Conventional | |
| Previous Owner | $136,482 | FHA | |
| Previous Owner | $49,466 | New Conventional | |
| Previous Owner | $50,000 | Credit Line Revolving | |
| Previous Owner | $30,000 | Credit Line Revolving |
Property History
| Date | Event | Price | Change | Sq Ft Price |
|---|---|---|---|---|
| 05/23/2025 05/23/25 | Sold | $259,900 | 0.0% | $117 / Sq Ft |
| 04/19/2025 04/19/25 | Pending | -- | -- | -- |
| 04/18/2025 04/18/25 | For Sale | $259,900 | -- | $117 / Sq Ft |
Tax History Compared to Growth
Tax History
| Year | Tax Paid | Tax Assessment Tax Assessment Total Assessment is a certain percentage of the fair market value that is determined by local assessors to be the total taxable value of land and additions on the property. | Land | Improvement |
|---|---|---|---|---|
| 2024 | $3,187 | $230,600 | $40,000 | $190,600 |
| 2023 | $3,865 | $230,600 | $40,000 | $190,600 |
| 2022 | $3,362 | $168,700 | $30,000 | $138,700 |
| 2021 | $3,181 | $168,700 | $30,000 | $138,700 |
| 2020 | $3,124 | $163,500 | $30,000 | $133,500 |
| 2015 | $2,280 | $117,900 | $25,000 | $92,900 |
| 2014 | $2,595 | $133,400 | $25,000 | $108,400 |
| 2013 | -- | $133,400 | $25,000 | $108,400 |
Agents Affiliated with this Home
-
Kali Klassen

Seller's Agent in 2025
Kali Klassen
Summit Real Estate
(402) 875-2006
7 in this area
86 Total Sales
-
Cody Helzer

Seller Co-Listing Agent in 2025
Cody Helzer
Summit Real Estate
(402) 890-2989
2 in this area
27 Total Sales
-
Allie Hamre

Buyer's Agent in 2025
Allie Hamre
The Hamre Group LLC
(402) 936-1847
1 in this area
70 Total Sales
Map
Source: Great Plains Regional MLS
MLS Number: 22510137
APN: 17-16-123-003-000
- 2701 N 61st St
- 6019 Baldwin Ave
- 2513 N 63rd St
- 5735 Cleveland Ave
- 5710 Walker Ave
- 6400 Baldwin Ave
- 2929 N 64th St
- 5720 Adams St
- 2826 N 65th St
- 6301 Knox St
- 5601 Greenwood St
- 6345 Knox St
- 3318 Touzalin Ave
- 2017 N 57th St
- 6641 Adams St
- 6700 Cleveland Ave
- 5325 Greenwood St
- 5218 Walker Ave
- 1843 N 59th St
- 5441 Colby St
