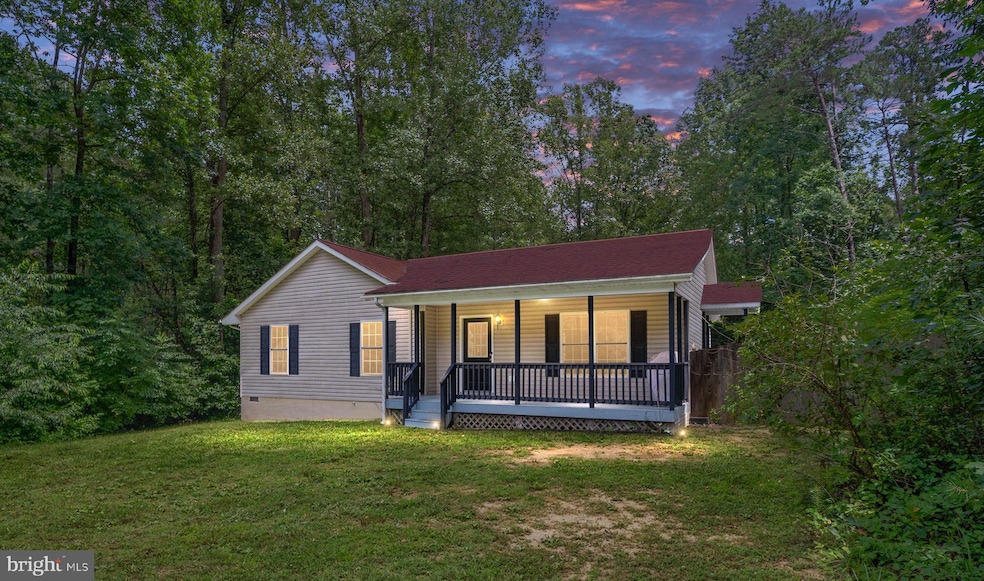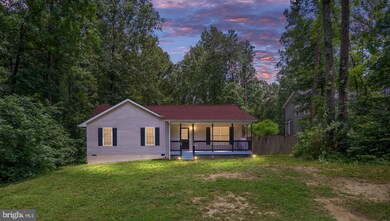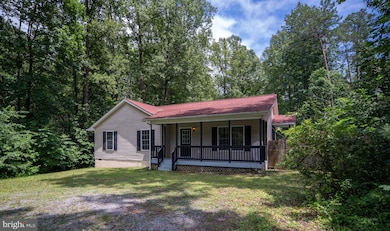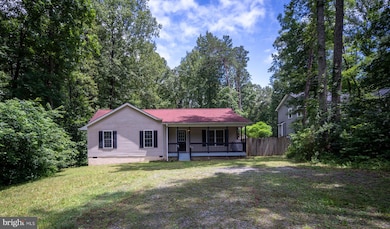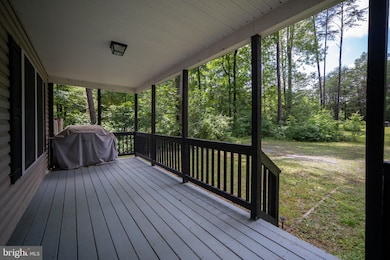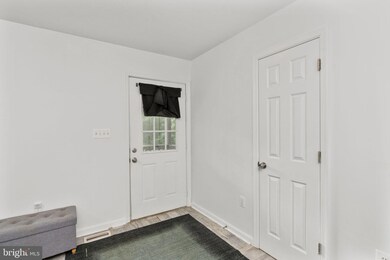
6031 Towles Mill Rd Partlow, VA 22534
Margo NeighborhoodEstimated payment $1,932/month
Highlights
- Hot Property
- Deck
- Backs to Trees or Woods
- View of Trees or Woods
- Rambler Architecture
- Main Floor Bedroom
About This Home
Welcome to your private country retreat! This charming 3-bedroom, 2-bath ranch-style home sits on a full acre of land with no HOA and offers the perfect blend of peaceful living and modern convenience. Step inside to find an upgraded kitchen featuring stainless steel appliances, granite countertops, a marble backsplash, and ceramic tile floors. The home boasts waterproof laminate flooring throughout, giving it a seamless and stylish finish.Enjoy morning coffee on the covered front porch or host summer barbecues on the 12x12 back deck overlooking the fully fenced backyard. A large storage shed provides plenty of space for tools and toys. Stay connected with high-speed internet while enjoying the freedom of rural living.Conveniently located just minutes from Spotsylvania High School and Merchant Square and only 15 minutes to I-95 and Cosner’s Corner, this home offers both comfort and accessibility. Don't miss your chance to own a move-in-ready home with space, privacy, and upgrades in all the right places!
Co-Listing Agent
Ethan Mozeleski
EXP Realty, LLC
Open House Schedule
-
Saturday, June 21, 202512:00 to 2:00 pm6/21/2025 12:00:00 PM +00:006/21/2025 2:00:00 PM +00:00Add to Calendar
Home Details
Home Type
- Single Family
Est. Annual Taxes
- $1,533
Year Built
- Built in 2004 | Remodeled in 2018
Lot Details
- 1 Acre Lot
- Rural Setting
- Wood Fence
- Backs to Trees or Woods
- Property is in very good condition
- Property is zoned A3
Parking
- Driveway
Home Design
- Rambler Architecture
- Shingle Roof
- Composition Roof
- Vinyl Siding
Interior Spaces
- 1,152 Sq Ft Home
- Property has 1 Level
- Recessed Lighting
- Double Pane Windows
- Vinyl Clad Windows
- Insulated Windows
- Window Screens
- Insulated Doors
- Six Panel Doors
- Combination Kitchen and Dining Room
- Ceramic Tile Flooring
- Views of Woods
- Crawl Space
- Fire and Smoke Detector
Kitchen
- Eat-In Kitchen
- Electric Oven or Range
- Microwave
- Ice Maker
- Dishwasher
- Upgraded Countertops
Bedrooms and Bathrooms
- 3 Main Level Bedrooms
- En-Suite Primary Bedroom
- En-Suite Bathroom
- 2 Full Bathrooms
Laundry
- Dryer
- Washer
Outdoor Features
- Deck
- Shed
- Porch
Utilities
- Central Heating and Cooling System
- Well
- Electric Water Heater
- Septic Equal To The Number Of Bedrooms
Community Details
- No Home Owners Association
- Landram Subdivision
Listing and Financial Details
- Tax Lot 6
- Assessor Parcel Number 72A2-6-
Map
Home Values in the Area
Average Home Value in this Area
Tax History
| Year | Tax Paid | Tax Assessment Tax Assessment Total Assessment is a certain percentage of the fair market value that is determined by local assessors to be the total taxable value of land and additions on the property. | Land | Improvement |
|---|---|---|---|---|
| 2024 | $1,798 | $244,900 | $50,000 | $194,900 |
| 2023 | $1,558 | $201,900 | $40,000 | $161,900 |
| 2022 | $1,138 | $201,900 | $40,000 | $161,900 |
| 2021 | $1,249 | $146,900 | $35,000 | $111,900 |
| 2020 | $1,249 | $146,900 | $35,000 | $111,900 |
| 2019 | $1,139 | $139,600 | $30,000 | $109,600 |
| 2018 | $1,137 | $136,500 | $30,000 | $106,500 |
| 2017 | $1,142 | $137,200 | $30,000 | $107,200 |
| 2016 | -- | $137,200 | $30,000 | $107,200 |
| 2015 | -- | $129,700 | $30,000 | $99,700 |
| 2014 | -- | $129,700 | $30,000 | $99,700 |
Property History
| Date | Event | Price | Change | Sq Ft Price |
|---|---|---|---|---|
| 06/19/2025 06/19/25 | For Sale | $340,000 | +51.1% | $295 / Sq Ft |
| 07/30/2018 07/30/18 | Sold | $224,990 | 0.0% | $196 / Sq Ft |
| 06/27/2018 06/27/18 | Pending | -- | -- | -- |
| 06/23/2018 06/23/18 | Price Changed | $224,990 | -2.1% | $196 / Sq Ft |
| 06/11/2018 06/11/18 | Price Changed | $229,900 | -3.8% | $200 / Sq Ft |
| 05/27/2018 05/27/18 | Price Changed | $238,900 | -2.5% | $208 / Sq Ft |
| 05/17/2018 05/17/18 | For Sale | $244,990 | -- | $213 / Sq Ft |
Purchase History
| Date | Type | Sale Price | Title Company |
|---|---|---|---|
| Warranty Deed | $224,990 | Bay County Settlements Inc | |
| Special Warranty Deed | $153,520 | Heritage Title & Stlmnt Svcs | |
| Trustee Deed | $163,620 | None Available |
Mortgage History
| Date | Status | Loan Amount | Loan Type |
|---|---|---|---|
| Open | $297,979 | New Conventional | |
| Closed | $224,990 | VA |
Similar Homes in Partlow, VA
Source: Bright MLS
MLS Number: VASP2033964
APN: 72A-2-6
- 6601 Towles Mill Rd
- 6701 Towles Mill Rd
- 9713 Duerson Ln
- 5517 Whelan Way
- 6501 Courthouse Rd
- 9101 Royal Ct
- 6744 Courthouse Rd
- LOT 3 Massey Rd
- 0 Melton Ln
- 6117 Block House Rd
- 6410 Massey Rd
- 6417 Courthouse Rd
- 6378 Courthouse Rd
- 6461 Brokenburg Rd
- 4801 Partlow Rd
- 8708 Berkeley Farms Ln
- 6925 Old Courthouse Rd
- 5947 Courthouse Rd
- 9920 Post Oak Rd
- 0 S Hunters Trace Way
