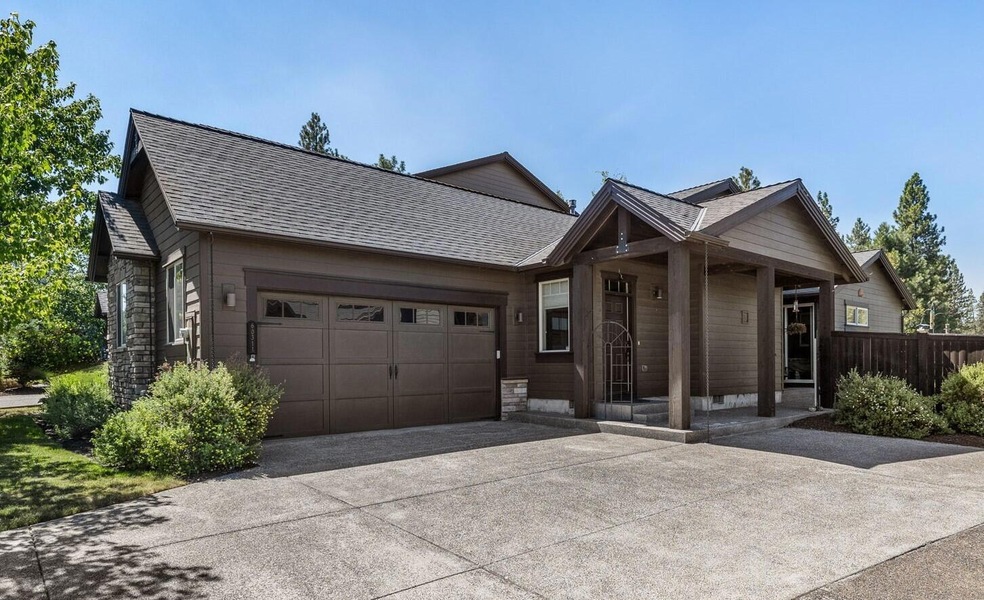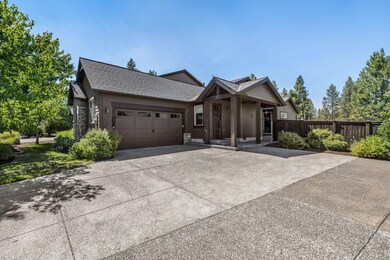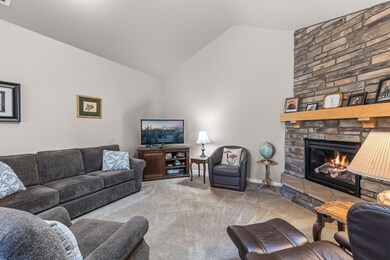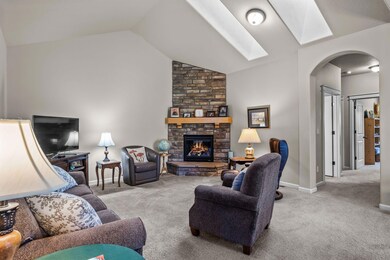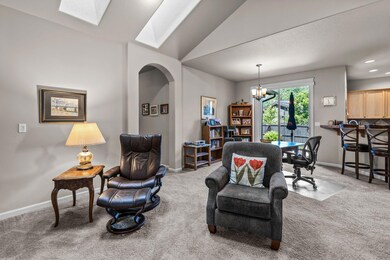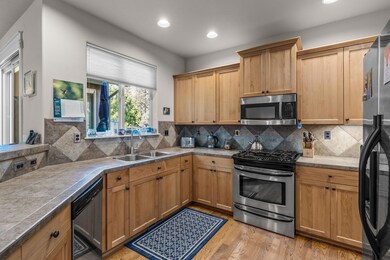
60311 Addie Triplett Loop Bend, OR 97702
Southeast Bend NeighborhoodHighlights
- No Units Above
- Home Energy Score
- Vaulted Ceiling
- Open Floorplan
- Northwest Architecture
- Wood Flooring
About This Home
As of January 2024Move in ready single level townhome located in Bends SE desirable Pahlisch Homes Stonegate Community. Home features an open floor plan with vaulted ceilings, beautiful gas fireplace in great room. Oversized double car garage and nice sized fenced back yard with concrete patio. Stonegate community features an elk statue, water feature, pool/hot tub pavilion, playground, common area and trail system throughout the neighborhood. Don't miss this one!!
Last Agent to Sell the Property
Kellie Cook
John L Scott Bend Brokerage Phone: 541-317-0123 License #200307201

Last Buyer's Agent
Jared Chase
Townhouse Details
Home Type
- Townhome
Est. Annual Taxes
- $3,369
Year Built
- Built in 2007
Lot Details
- 6,534 Sq Ft Lot
- No Units Above
- No Units Located Below
- 1 Common Wall
- Fenced
- Drip System Landscaping
- Backyard Sprinklers
HOA Fees
- $151 Monthly HOA Fees
Parking
- 2 Car Garage
- Garage Door Opener
- Shared Driveway
Home Design
- Northwest Architecture
- Stem Wall Foundation
- Frame Construction
- Composition Roof
Interior Spaces
- 1,493 Sq Ft Home
- 1-Story Property
- Open Floorplan
- Vaulted Ceiling
- Gas Fireplace
- Double Pane Windows
- Vinyl Clad Windows
- Living Room with Fireplace
Kitchen
- Eat-In Kitchen
- Oven
- Cooktop with Range Hood
- Microwave
- Dishwasher
- Tile Countertops
- Disposal
Flooring
- Wood
- Carpet
- Tile
Bedrooms and Bathrooms
- 3 Bedrooms
- Linen Closet
- Walk-In Closet
- 2 Full Bathrooms
- Double Vanity
- Bathtub with Shower
Laundry
- Laundry Room
- Dryer
- Washer
Home Security
Eco-Friendly Details
- Home Energy Score
- Sprinklers on Timer
Outdoor Features
- Patio
Schools
- R E Jewell Elementary School
- High Desert Middle School
- Bend Sr High School
Utilities
- Forced Air Heating and Cooling System
- Heating System Uses Natural Gas
- Water Heater
Listing and Financial Details
- Exclusions: Washer & Dryer, peg boards & work benches in garage
- Tax Lot 3
- Assessor Parcel Number 251907
Community Details
Overview
- Stonegate Subdivision
- On-Site Maintenance
- Maintained Community
Recreation
- Community Playground
- Community Pool
- Trails
- Snow Removal
Security
- Carbon Monoxide Detectors
- Fire and Smoke Detector
Map
Home Values in the Area
Average Home Value in this Area
Property History
| Date | Event | Price | Change | Sq Ft Price |
|---|---|---|---|---|
| 01/16/2024 01/16/24 | Sold | $535,000 | -2.7% | $358 / Sq Ft |
| 12/16/2023 12/16/23 | Pending | -- | -- | -- |
| 12/11/2023 12/11/23 | Price Changed | $549,990 | -4.3% | $368 / Sq Ft |
| 11/24/2023 11/24/23 | Price Changed | $574,900 | -2.4% | $385 / Sq Ft |
| 10/08/2023 10/08/23 | Price Changed | $589,000 | +2.6% | $395 / Sq Ft |
| 10/03/2023 10/03/23 | Price Changed | $574,000 | -4.2% | $384 / Sq Ft |
| 09/18/2023 09/18/23 | For Sale | $599,000 | +71.1% | $401 / Sq Ft |
| 02/13/2019 02/13/19 | Sold | $350,000 | 0.0% | $219 / Sq Ft |
| 01/26/2019 01/26/19 | Pending | -- | -- | -- |
| 01/22/2019 01/22/19 | For Sale | $350,000 | -- | $219 / Sq Ft |
Tax History
| Year | Tax Paid | Tax Assessment Tax Assessment Total Assessment is a certain percentage of the fair market value that is determined by local assessors to be the total taxable value of land and additions on the property. | Land | Improvement |
|---|---|---|---|---|
| 2024 | $3,778 | $225,660 | -- | -- |
| 2023 | $3,503 | $219,090 | $0 | $0 |
| 2022 | $3,268 | $206,520 | $0 | $0 |
| 2021 | $3,273 | $200,510 | $0 | $0 |
| 2020 | $3,105 | $200,510 | $0 | $0 |
| 2019 | $3,019 | $194,670 | $0 | $0 |
| 2018 | $2,933 | $189,000 | $0 | $0 |
| 2017 | $2,847 | $183,500 | $0 | $0 |
| 2016 | $2,715 | $178,160 | $0 | $0 |
| 2015 | $2,640 | $172,980 | $0 | $0 |
| 2014 | $2,563 | $167,950 | $0 | $0 |
Mortgage History
| Date | Status | Loan Amount | Loan Type |
|---|---|---|---|
| Open | $335,000 | New Conventional | |
| Previous Owner | $163,700 | New Conventional | |
| Previous Owner | $172,100 | Purchase Money Mortgage |
Deed History
| Date | Type | Sale Price | Title Company |
|---|---|---|---|
| Warranty Deed | $535,000 | First American Title | |
| Warranty Deed | $350,000 | Amerititle | |
| Warranty Deed | $242,100 | Amerititle | |
| Warranty Deed | $85,000 | Amerititle |
Similar Homes in Bend, OR
Source: Southern Oregon MLS
MLS Number: 220171419
APN: 251907
- 60313 Sage Stone Loop
- 60349 Sage Stone Loop
- 60507 Hedgewood Ln
- 60843 Emigrant Cir
- 60836 Jasmine Place
- 60861 Cultus Dr
- 20587 Kira Dr Unit 379
- 20583 Kira Dr Unit 378
- 20114 Crystal Mountain Ln
- 60914 Duke Ln
- 60960 Granite Dr
- 60929 Alpine Dr
- 61106 SE Geary Dr
- 19950 Driftwood Ln Unit 318
- 60903 Amethyst St
- 19760 Poplar St
- 19750 Poplar St
- 61040 S Queens Dr Unit 58
- 20373 Edelweiss
- 19930 Limelight Dr Unit 424
