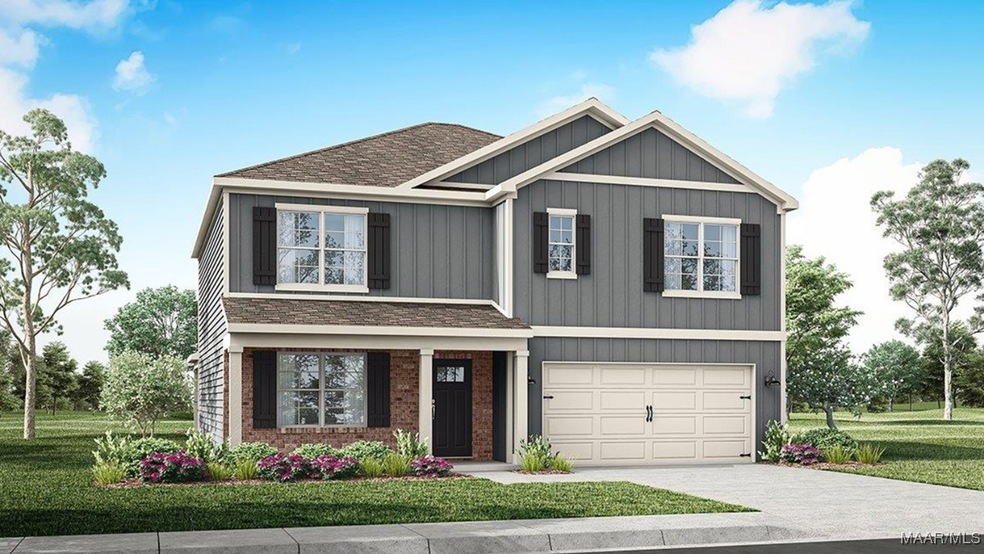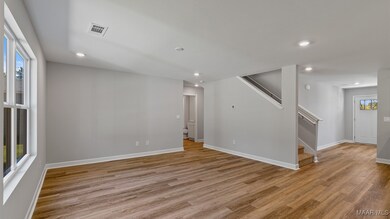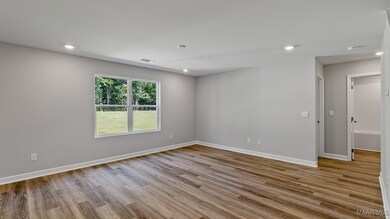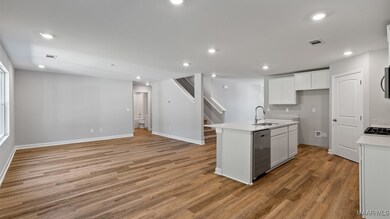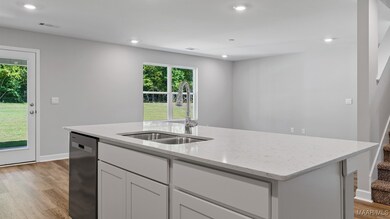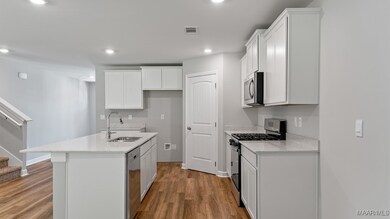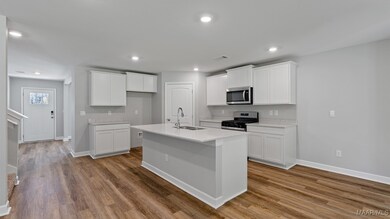
6032 Cunningham Trail Montgomery, AL 36116
Estimated payment $1,952/month
Highlights
- Under Construction
- 2 Car Attached Garage
- Linen Closet
- Covered patio or porch
- Double Pane Windows
- Double Vanity
About This Home
Welcome to 6032 Cunningham Trail, Montgomery, AL 36116 in our Lanes Landing Community. Find all the space you need in our popular two-story Hayden floorplan in Lanes Landing, one of our communities in Montgomery, Alabama. Inside this 5-bedroom, 3-bathroom home, you’ll find 2,599 square feet of flexible living space and a two-car garage. Step thru the front foyer and you're greeted with a flex room designed for work or play. Make your way to the kitchen on the first floor, which overlooks the living, dining room and slider to the backyard patio. The kitchen features a center island with room for seating, plentiful cabinetry, quartz countertops, stainless steel appliances and a walk-in pantry which are sure to both turn heads and make meal prep easy. Guests can pull up a seat in this functional space.
One of four bedrooms is located on the first floor and at the back of the home for privacy.
As we head up to the second floor, we are greeted with the primary bedroom that features an en suite bathroom as well as three additional bedrooms that surround a second living area, a full bathroom, and a laundry area. Whether these rooms become bedrooms, office spaces, or other bonus rooms, there is sure to be a place for all.
Like all homes in Lanes Landing, the Hayden includes a Home is Connected smart home technology package which allows you to control your home with your smart device while near or away. Pictures may be of a similar home and not necessarily of the subject property. Pictures are representational only.
Contact us today and find your home at Lanes Landing.
Home Details
Home Type
- Single Family
Est. Annual Taxes
- $534
Year Built
- Built in 2025 | Under Construction
Lot Details
- 7,536 Sq Ft Lot
- Lot Dimensions are 61x130x55x130
HOA Fees
- Property has a Home Owners Association
Parking
- 2 Car Attached Garage
- Garage Door Opener
- Driveway
Home Design
- Brick Exterior Construction
- Slab Foundation
- Ridge Vents on the Roof
- HardiePlank Type
- Radiant Barrier
Interior Spaces
- 2,599 Sq Ft Home
- 2-Story Property
- Double Pane Windows
- Insulated Doors
- Carpet
- Fire and Smoke Detector
- Washer and Dryer Hookup
Kitchen
- Breakfast Bar
- Electric Oven
- Electric Cooktop
- Microwave
- Plumbed For Ice Maker
- Dishwasher
- Kitchen Island
Bedrooms and Bathrooms
- 5 Bedrooms
- Linen Closet
- Walk-In Closet
- 3 Full Bathrooms
- Double Vanity
- Garden Bath
- Separate Shower
Eco-Friendly Details
- Energy-Efficient Windows
- Energy-Efficient Doors
Schools
- Wilson Elementary School
- Carr Middle School
- Park Crossing High School
Utilities
- Central Heating and Cooling System
- Heat Pump System
- Programmable Thermostat
- Electric Water Heater
Additional Features
- Covered patio or porch
- City Lot
Community Details
- Built by D R Horton Homes
- Lane's Landing Subdivision, Hayden K Floorplan
Listing and Financial Details
- Home warranty included in the sale of the property
- Assessor Parcel Number 1603064004010000
Map
Home Values in the Area
Average Home Value in this Area
Tax History
| Year | Tax Paid | Tax Assessment Tax Assessment Total Assessment is a certain percentage of the fair market value that is determined by local assessors to be the total taxable value of land and additions on the property. | Land | Improvement |
|---|---|---|---|---|
| 2024 | $534 | $11,000 | $11,000 | $0 |
Property History
| Date | Event | Price | Change | Sq Ft Price |
|---|---|---|---|---|
| 07/31/2025 07/31/25 | For Sale | $343,850 | -- | $132 / Sq Ft |
Similar Homes in Montgomery, AL
Source: Montgomery Area Association of REALTORS®
MLS Number: 577785
APN: 16-03-06-4-004-010.000
- 6028 Cunningham Trail
- 6036 Cunningham Trail
- 6024 Cunningham Trail
- 6020 Cunningham Trail
- 6016 Cunningham Trail
- 6004 Cunningham Trail
- 6008 Cunningham Trail
- 5958 Cunningham Trail
- CALI Plan at Lanes Landing
- PENWELL Plan at Lanes Landing
- Freeport Plan at Lanes Landing
- HAYDEN Plan at Lanes Landing
- 5612 New Harvest Dr
- 5906 Amberwood Dr
- 6013 Cunningham Trail
- 5907 Sanrock Terrace Dr
- Lenox Plan at Hampstead
- Gramercy Plan at Hampstead
- The Kent Plan at Hampstead
- Hudson Plan at Hampstead
- 7721 Long Acre St
- 5000 Tea Rose Dr
- 7701 Taylor Oaks Dr
- 5050 Bell Rd
- 5927 Singleton St
- 3501 Reserve Cir
- 2400 W Aberdeen Dr
- 5940 Cherry Hill Rd
- 6249 S Hampton Dr
- 5162 Sedona Dr
- 3201 Watchman Dr
- 8700 Seaton Blvd
- 7880 Taylor Park Rd
- 3762 Gas Light Curve Unit 3760
- 8600 Lantern Way
- 1031 Fawnview Rd
- 3753 Gas Light Curve Unit 3753
- 5800 Eagle Cir
- 8201 Vaughn Rd
- 8169 Grayson Grove
