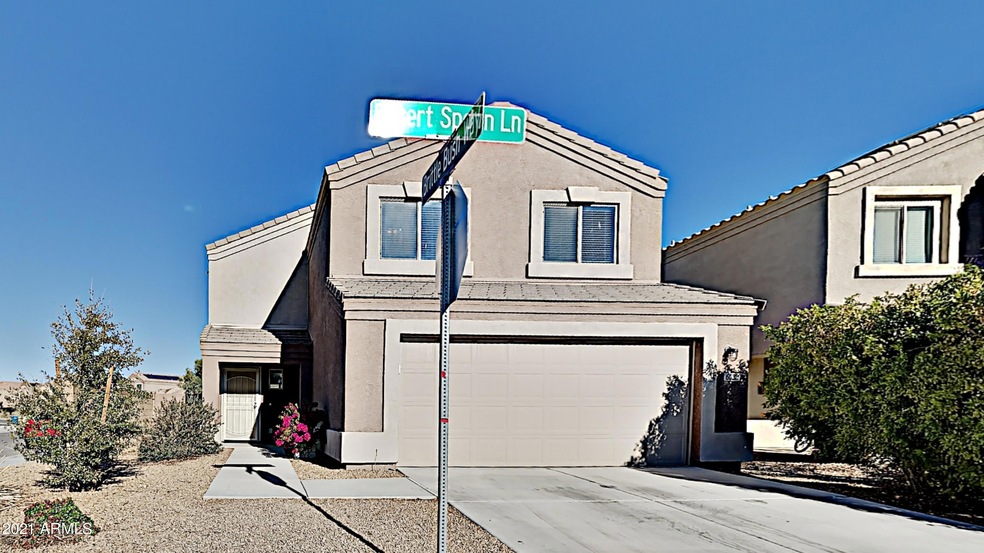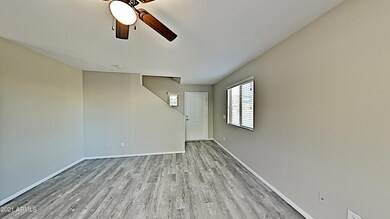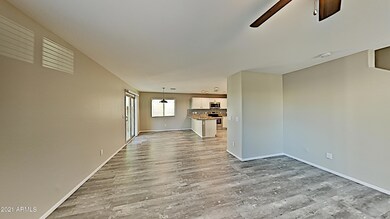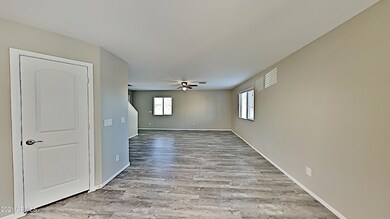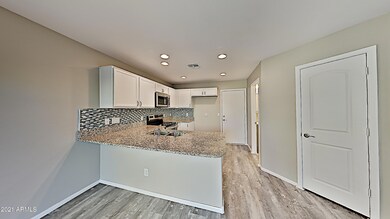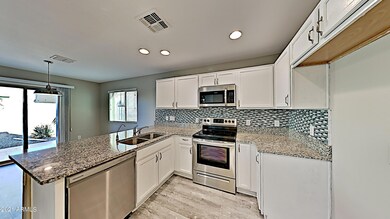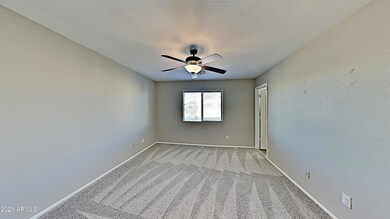
6032 E Desert Spoon Ln Florence, AZ 85132
Highlights
- Solar Power System
- Granite Countertops
- Covered patio or porch
- Corner Lot
- Private Yard
- Eat-In Kitchen
About This Home
As of June 2023Don't miss this two story home on a corner lot in The Oasis at Magic Ranch! This home has been refreshed with new interior paint and new carpet. The kitchen features granite countertops and new stainless steel appliances. Open floorplan living and dining with lots of natural light. Half bathroom on the main floor for guests' convenience. All bedrooms, full bathrooms, and laundry are located on the second floor. This home has a Nest thermostat and a water softener as well as attached solar panels. Fenced backyard with a covered patio. Vacant and ready for viewing, come see!
Last Agent to Sell the Property
OfferPad Brokerage, LLC License #SA639968000 Listed on: 01/27/2021
Last Buyer's Agent
Kortney Nielsen
Lost Dutchman Realty License #SA671835000
Home Details
Home Type
- Single Family
Est. Annual Taxes
- $1,140
Year Built
- Built in 2015
Lot Details
- 3,446 Sq Ft Lot
- Desert faces the front and back of the property
- Block Wall Fence
- Corner Lot
- Private Yard
HOA Fees
- $54 Monthly HOA Fees
Parking
- 2 Car Garage
Home Design
- Wood Frame Construction
- Tile Roof
- Stucco
Interior Spaces
- 1,576 Sq Ft Home
- 2-Story Property
- Ceiling Fan
- Washer and Dryer Hookup
Kitchen
- Eat-In Kitchen
- Breakfast Bar
- Built-In Microwave
- Granite Countertops
Bedrooms and Bathrooms
- 4 Bedrooms
- Primary Bathroom is a Full Bathroom
- 2.5 Bathrooms
Schools
- Florence K-8 Elementary School
- Florence High Middle School
- Florence High School
Utilities
- Central Air
- Heating Available
- High Speed Internet
- Cable TV Available
Additional Features
- Solar Power System
- Covered patio or porch
Community Details
- Association fees include ground maintenance
- Desert Vista Com Mgt Association, Phone Number (480) 573-8999
- Magic Ranch Subdivision
Listing and Financial Details
- Tax Lot 83
- Assessor Parcel Number 200-11-505
Ownership History
Purchase Details
Home Financials for this Owner
Home Financials are based on the most recent Mortgage that was taken out on this home.Purchase Details
Home Financials for this Owner
Home Financials are based on the most recent Mortgage that was taken out on this home.Purchase Details
Purchase Details
Home Financials for this Owner
Home Financials are based on the most recent Mortgage that was taken out on this home.Similar Homes in Florence, AZ
Home Values in the Area
Average Home Value in this Area
Purchase History
| Date | Type | Sale Price | Title Company |
|---|---|---|---|
| Warranty Deed | $299,900 | Navi Title Agency | |
| Warranty Deed | $215,000 | First American Title | |
| Warranty Deed | $190,000 | First American Title | |
| Corporate Deed | -- | Dhi Title Agency |
Mortgage History
| Date | Status | Loan Amount | Loan Type |
|---|---|---|---|
| Open | $294,467 | FHA | |
| Previous Owner | $134,508 | FHA |
Property History
| Date | Event | Price | Change | Sq Ft Price |
|---|---|---|---|---|
| 06/07/2023 06/07/23 | Sold | $299,900 | 0.0% | $190 / Sq Ft |
| 04/24/2023 04/24/23 | Pending | -- | -- | -- |
| 04/01/2023 04/01/23 | For Sale | $299,900 | +39.5% | $190 / Sq Ft |
| 02/12/2021 02/12/21 | Sold | $215,000 | 0.0% | $136 / Sq Ft |
| 01/29/2021 01/29/21 | Pending | -- | -- | -- |
| 01/27/2021 01/27/21 | For Sale | $215,000 | +56.9% | $136 / Sq Ft |
| 09/20/2016 09/20/16 | Sold | $136,990 | 0.0% | $89 / Sq Ft |
| 08/23/2016 08/23/16 | Pending | -- | -- | -- |
| 07/22/2016 07/22/16 | For Sale | $136,990 | -- | $89 / Sq Ft |
Tax History Compared to Growth
Tax History
| Year | Tax Paid | Tax Assessment Tax Assessment Total Assessment is a certain percentage of the fair market value that is determined by local assessors to be the total taxable value of land and additions on the property. | Land | Improvement |
|---|---|---|---|---|
| 2025 | $1,177 | $21,499 | -- | -- |
| 2024 | $1,150 | $28,961 | -- | -- |
| 2023 | $1,174 | $21,298 | $0 | $0 |
| 2022 | $1,150 | $16,196 | $558 | $15,638 |
| 2021 | $1,260 | $14,908 | $0 | $0 |
| 2020 | $1,140 | $14,305 | $0 | $0 |
| 2019 | $1,136 | $13,512 | $0 | $0 |
| 2018 | $1,087 | $11,655 | $0 | $0 |
| 2017 | $976 | $11,585 | $0 | $0 |
| 2016 | $51 | $1,600 | $1,600 | $0 |
| 2014 | $61 | $360 | $360 | $0 |
Agents Affiliated with this Home
-

Seller's Agent in 2023
Jason Penrose
eXp Realty
(602) 738-9943
724 Total Sales
-
M
Buyer's Agent in 2023
MaKayla Dulhanty
My Home Group
-
D
Seller's Agent in 2021
Derek Dickson
OfferPad Brokerage, LLC
-
K
Buyer's Agent in 2021
Kortney Nielsen
Lost Dutchman Realty
-

Buyer Co-Listing Agent in 2021
Travis Flores
Keller Williams Integrity First
(480) 322-9635
217 Total Sales
-

Seller's Agent in 2016
Denver Lane
Balboa Realty, LLC
(602) 491-0245
330 Total Sales
Map
Source: Arizona Regional Multiple Listing Service (ARMLS)
MLS Number: 6186442
APN: 200-11-505
- 23942 N Brittlebush Way
- 23806 N Greer Loop
- 5716 E Valley View Dr
- 5769 E Good Pasture Ln
- 5921 E Flowing Spring
- 24177 N Cargo Ave
- 24080 N Nectar Ave
- 6703 E Escape Ave Unit 2
- 5708 E Sunrise Cir
- 24243 N Cargo Ave
- 24013 N Mojave Ln Unit V
- 23332 N Serenity Trail
- 5881 E Sunrise Cir
- 5773 E Sunrise Cir
- 5608 E Lush Vista View
- 23637 N Desert Dr
- 6465 E Lush Vista View
- 6774 E Superstition Way
- 6572 E Lush Vista View
- 23706 N High Dunes Dr
