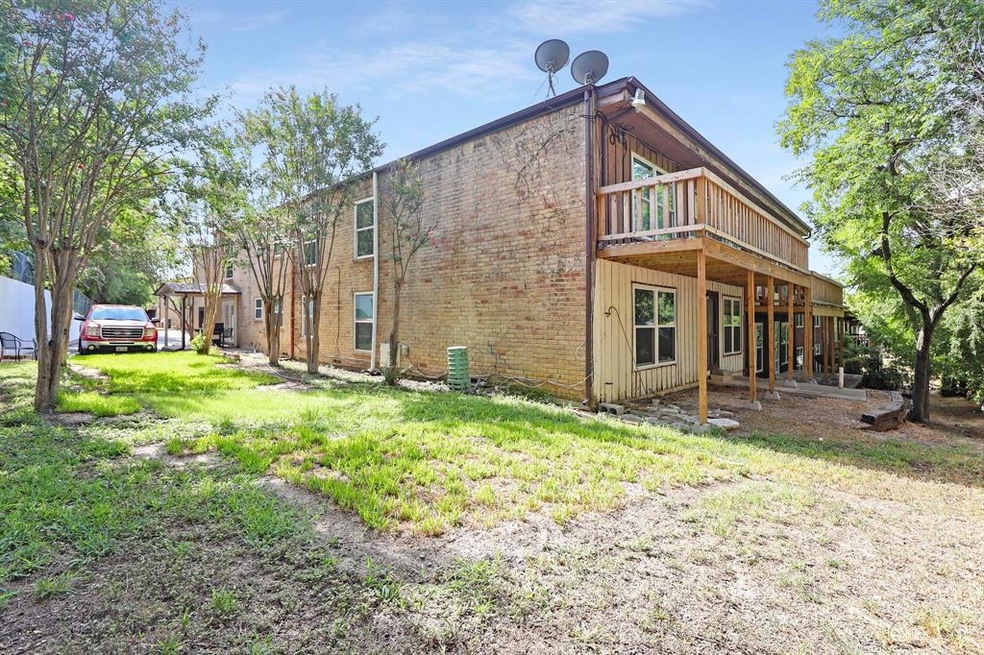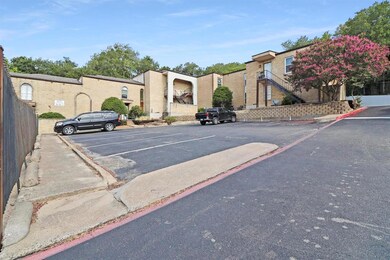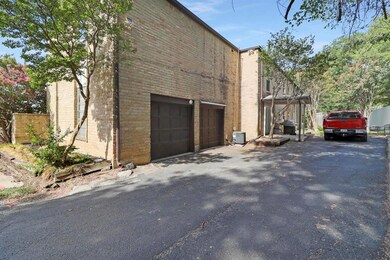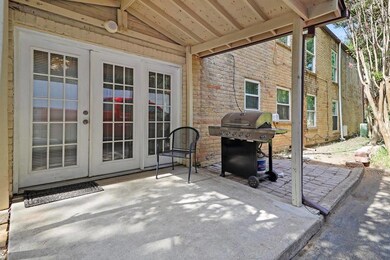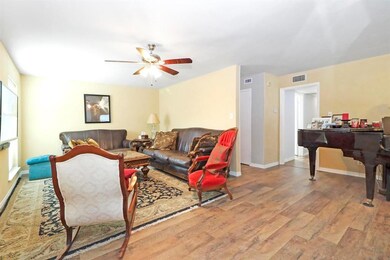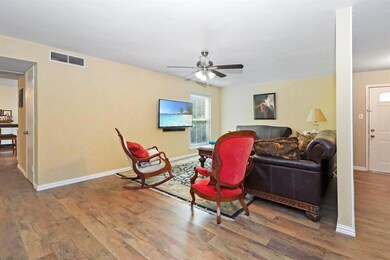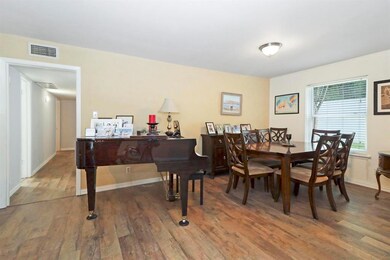
6032 Westridge Ln Unit 211 Fort Worth, TX 76116
Ridglea NeighborhoodEstimated Value: $158,000 - $170,457
Highlights
- Covered patio or porch
- Ceramic Tile Flooring
- Wood Burning Fireplace
- Laundry in Utility Room
- Central Heating and Cooling System
About This Home
As of September 2022This home is located at 6032 Westridge Ln Unit 211, Fort Worth, TX 76116 since 25 July 2022 and is currently estimated at $164,229, approximately $75 per square foot. This property was built in 1969. 6032 Westridge Ln Unit 211 is a home located in Tarrant County with nearby schools including Ridglea Hills Elementary School, Monnig Middle School, and Arlington Heights High School.
Property Details
Home Type
- Condominium
Est. Annual Taxes
- $2,474
Year Built
- Built in 1969
Lot Details
- 3,790
HOA Fees
- $504 Monthly HOA Fees
Parking
- Assigned Parking
Home Design
- Brick Exterior Construction
- Slab Foundation
- Composition Roof
Interior Spaces
- 2,171 Sq Ft Home
- 2-Story Property
- Wood Burning Fireplace
Kitchen
- Gas Range
- Dishwasher
- Disposal
Flooring
- Laminate
- Ceramic Tile
Bedrooms and Bathrooms
- 4 Bedrooms
Laundry
- Laundry in Utility Room
- Electric Dryer Hookup
Home Security
Outdoor Features
- Covered patio or porch
Schools
- Ridgleahil Elementary School
- Monnig Middle School
- Arlngtnhts High School
Utilities
- Central Heating and Cooling System
- Cable TV Available
Listing and Financial Details
- Legal Lot and Block 211 / B
- Assessor Parcel Number 00608998
- $2,215 per year unexempt tax
Community Details
Overview
- Association fees include gas, insurance, ground maintenance, maintenance structure, security, sewer, water
- Spanish Gardens Condos HOA, Phone Number (817) 992-7638
- Spanish Gardens Condo Subdivision
- Mandatory home owners association
Security
- Fire and Smoke Detector
Ownership History
Purchase Details
Home Financials for this Owner
Home Financials are based on the most recent Mortgage that was taken out on this home.Purchase Details
Purchase Details
Purchase Details
Similar Homes in the area
Home Values in the Area
Average Home Value in this Area
Purchase History
| Date | Buyer | Sale Price | Title Company |
|---|---|---|---|
| Stout Samuel | -- | Mcknight Title | |
| Posey Philip | -- | Simplified Title Company | |
| Spanish Gardens Condominium Association | $9,219 | None Available | |
| Adger John H | -- | -- |
Mortgage History
| Date | Status | Borrower | Loan Amount |
|---|---|---|---|
| Open | Stout Samuel | $144,500 | |
| Previous Owner | Posey Philip | $64,000 |
Property History
| Date | Event | Price | Change | Sq Ft Price |
|---|---|---|---|---|
| 09/21/2022 09/21/22 | Sold | -- | -- | -- |
| 07/25/2022 07/25/22 | Pending | -- | -- | -- |
| 07/25/2022 07/25/22 | For Sale | $155,000 | -- | $71 / Sq Ft |
Tax History Compared to Growth
Tax History
| Year | Tax Paid | Tax Assessment Tax Assessment Total Assessment is a certain percentage of the fair market value that is determined by local assessors to be the total taxable value of land and additions on the property. | Land | Improvement |
|---|---|---|---|---|
| 2024 | $2,474 | $174,000 | $20,000 | $154,000 |
| 2023 | $2,484 | $170,000 | $7,000 | $163,000 |
| 2022 | $2,356 | $99,180 | $7,000 | $92,180 |
| 2021 | $2,260 | $82,391 | $7,000 | $75,391 |
| 2020 | $1,955 | $73,854 | $7,000 | $66,854 |
| 2019 | $2,384 | $86,669 | $7,000 | $79,669 |
| 2018 | $2,126 | $77,270 | $5,700 | $71,570 |
| 2017 | $2,223 | $78,469 | $5,700 | $72,769 |
Agents Affiliated with this Home
-
Cheryl Wilbur

Seller's Agent in 2022
Cheryl Wilbur
Ebby Halliday
(817) 308-4797
3 in this area
83 Total Sales
-
Josh Mills

Buyer's Agent in 2022
Josh Mills
Relo Radar
(817) 300-7382
1 in this area
209 Total Sales
Map
Source: North Texas Real Estate Information Systems (NTREIS)
MLS Number: 20130270
APN: 00608998
- 6008 Westridge Ln Unit 509
- 6008 Westridge Ln Unit 501
- 6024 Westridge Ln Unit 305
- 6100 Plum Valley Place
- 5057 Ridglea Ln Unit 1111
- 4912 Ridglea Ln
- 4808 Littlepage St
- 4732 Villa Terrace
- 4728 Villa Terrace
- 4708 Villa Terrace
- 4408 Bombay Ct
- 4801 Horne St
- 2902 Rivercove Ct
- 4217 Shadow Dr
- 5620 Carver Dr
- 5821 Humbert Ave
- 4041 Shadow Dr
- 6650 Mike Lane Ct
- 6651 Mike Lane Ct
- 3130 Camellia Rose Dr Unit 410
- 6024 Westridge Ln Unit 309
- 6032 Westridge Ln
- 6000 Westridge Ln Unit 801
- 6012 Westridge Ln Unit 601
- 6032 Westridge Ln Unit 202
- 6012 Westridge Ln Unit 607
- 6024 Westridge Ln Unit 303
- 6024 Westridge Ln Unit 302
- 6000 Westridge Ln Unit 809
- 6000 Westridge Ln Unit 807
- 6032 Westridge Ln Unit 209
- 6000 Westridge Ln Unit 803
- 6024 Westridge Ln Unit 314
- 6004 Westridge Ln Unit 708
- 6008 Westridge Ln Unit 508
- 6024 Westridge Ln Unit 311
- 6008 Westridge Ln Unit 511
- 6032 Westridge Ln Unit 211
- 6024 Westridge Ln Unit 301
- 6032 Westridge Ln Unit 212
