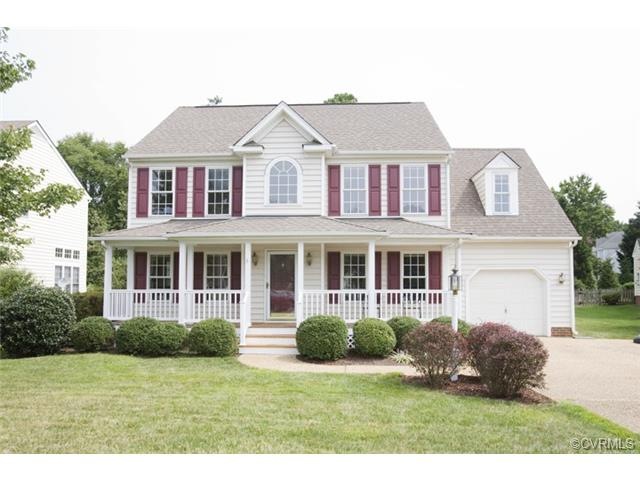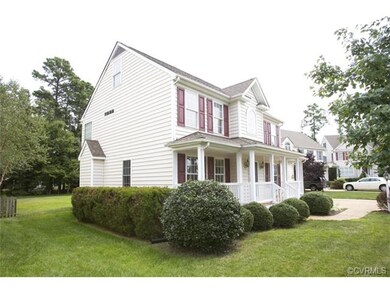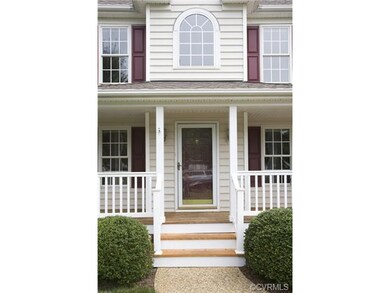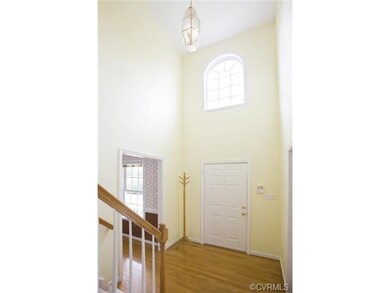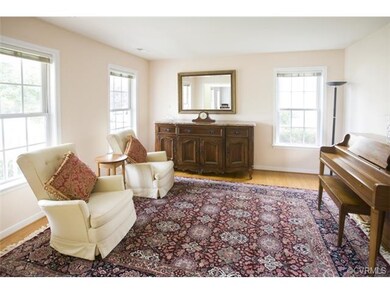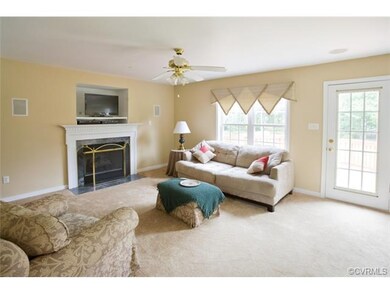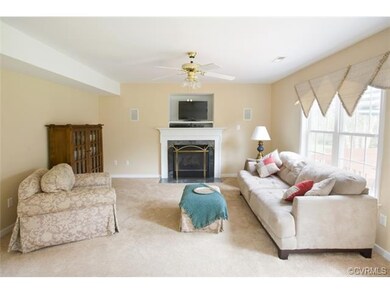
6033 Collinstone Dr Glen Allen, VA 23059
Wyndham NeighborhoodHighlights
- Wood Flooring
- Shady Grove Elementary School Rated A-
- Forced Air Zoned Heating and Cooling System
About This Home
As of July 2020Finished on 3 levels!!! Short walk to Wyndham Swim and Racquet Club! 4 bedrooms, 3.5 baths, formal living and dining rooms, office, family room with gas fireplace, kitchen with tile floor and stainless steel gas range, 1st floor utility room, and an attached 1-car garage. This low-maintenance home has a country front porch, vinyl siding, two-zone heating and cooling, full lawn irrigation, and a large cul-de-sac lot. Come enjoy living in Wyndham which offers miles of walking/biking trails, the Wyndham Swim and Racquet Club, multiple playgrounds, and Shady Grove Elementary School.
Last Agent to Sell the Property
Action Real Estate License #0225064822 Listed on: 04/05/2014
Last Buyer's Agent
Patti Hornstra
Premier Realty of Virginia LLC License #0225096860
Home Details
Home Type
- Single Family
Est. Annual Taxes
- $5,398
Year Built
- 1999
Home Design
- Composition Roof
- Asphalt Roof
Interior Spaces
- Property has 3 Levels
Flooring
- Wood
- Partially Carpeted
- Tile
Bedrooms and Bathrooms
- 4 Bedrooms
- 3 Full Bathrooms
Utilities
- Forced Air Zoned Heating and Cooling System
- Heat Pump System
Listing and Financial Details
- Assessor Parcel Number 736-780-8791
Ownership History
Purchase Details
Home Financials for this Owner
Home Financials are based on the most recent Mortgage that was taken out on this home.Purchase Details
Home Financials for this Owner
Home Financials are based on the most recent Mortgage that was taken out on this home.Purchase Details
Home Financials for this Owner
Home Financials are based on the most recent Mortgage that was taken out on this home.Similar Homes in the area
Home Values in the Area
Average Home Value in this Area
Purchase History
| Date | Type | Sale Price | Title Company |
|---|---|---|---|
| Warranty Deed | $430,000 | Attorney | |
| Warranty Deed | $335,000 | -- | |
| Deed | $194,500 | -- |
Mortgage History
| Date | Status | Loan Amount | Loan Type |
|---|---|---|---|
| Open | $344,000 | New Conventional | |
| Previous Owner | $268,000 | New Conventional | |
| Previous Owner | $271,830 | New Conventional | |
| Previous Owner | $67,000 | New Conventional |
Property History
| Date | Event | Price | Change | Sq Ft Price |
|---|---|---|---|---|
| 07/16/2020 07/16/20 | Sold | $430,000 | -1.1% | $174 / Sq Ft |
| 06/02/2020 06/02/20 | Pending | -- | -- | -- |
| 05/12/2020 05/12/20 | Price Changed | $435,000 | -1.1% | $176 / Sq Ft |
| 04/07/2020 04/07/20 | For Sale | $440,000 | +31.3% | $178 / Sq Ft |
| 09/19/2014 09/19/14 | Sold | $335,000 | -5.6% | $136 / Sq Ft |
| 08/11/2014 08/11/14 | Pending | -- | -- | -- |
| 04/05/2014 04/05/14 | For Sale | $355,000 | -- | $144 / Sq Ft |
Tax History Compared to Growth
Tax History
| Year | Tax Paid | Tax Assessment Tax Assessment Total Assessment is a certain percentage of the fair market value that is determined by local assessors to be the total taxable value of land and additions on the property. | Land | Improvement |
|---|---|---|---|---|
| 2025 | $5,398 | $569,300 | $150,000 | $419,300 |
| 2024 | $5,398 | $544,300 | $125,000 | $419,300 |
| 2023 | $4,627 | $544,300 | $125,000 | $419,300 |
| 2022 | $3,917 | $460,800 | $100,000 | $360,800 |
| 2021 | $3,665 | $387,200 | $90,000 | $297,200 |
| 2020 | $3,369 | $387,200 | $90,000 | $297,200 |
| 2019 | $3,369 | $387,200 | $90,000 | $297,200 |
| 2018 | $3,250 | $373,600 | $90,000 | $283,600 |
| 2017 | $3,250 | $373,600 | $90,000 | $283,600 |
| 2016 | $3,250 | $373,600 | $90,000 | $283,600 |
| 2015 | $2,955 | $339,600 | $90,000 | $249,600 |
| 2014 | $2,955 | $339,600 | $90,000 | $249,600 |
Agents Affiliated with this Home
-
Patti Hornstra

Seller's Agent in 2020
Patti Hornstra
Premier Realty of Virginia LLC
(804) 929-7259
5 in this area
42 Total Sales
-
Jess McLaughlin

Buyer's Agent in 2020
Jess McLaughlin
Long & Foster
(804) 218-5376
158 Total Sales
-
Gary Duda

Seller's Agent in 2014
Gary Duda
RE/MAX
(804) 938-5777
10 in this area
131 Total Sales
Map
Source: Central Virginia Regional MLS
MLS Number: 1409418
APN: 736-780-8791
- 6021 Chestnut Hill Dr
- 12418 Morgans Glen Cir
- 12410 Creek Mill Ct
- 12313 Old Greenway Ct
- 12206 Country Hills Terrace
- 7009 Benhall Cir
- 11904 Lerade Ct
- 7025 Benhall Cir
- 7184 Yare St
- 11809 Park Forest Ct
- 10932 Dominion Fairways Ln
- 12313 Haybrook Ln
- 14357 Western Riders Ln
- 5905 Herrick Place
- 10801 Cherry Hill Dr
- 5525 Barnsley Terrace
- 5308 Hillshire Way
- 5835 Shady Hills Way
- 11908 Shady Hills Ct
- 12724 Redfield Ln
