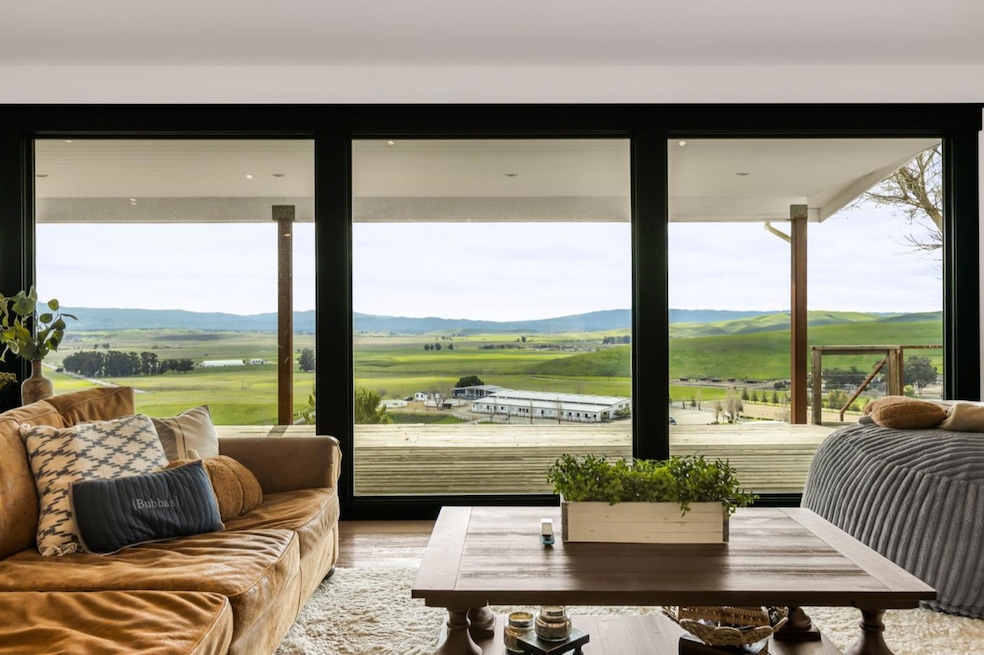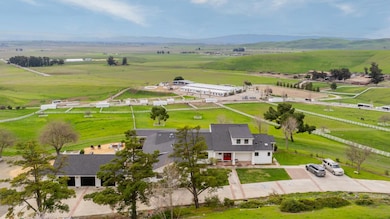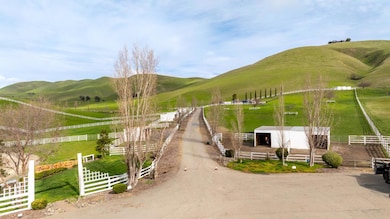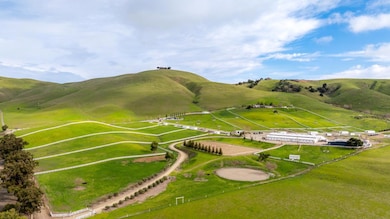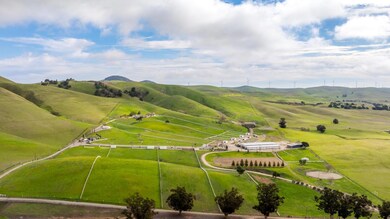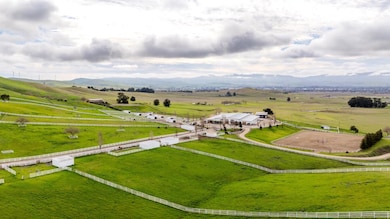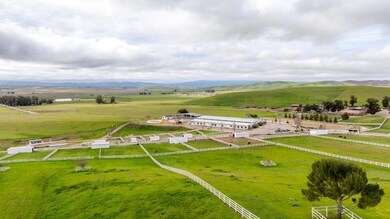6033 Dagnino Rd Livermore, CA 94551
Springtown NeighborhoodEstimated payment $72,563/month
Highlights
- Horse Property
- Private Pool
- 120.7 Acre Lot
- Altamont Creek Elementary School Rated A
- Panoramic View
- Craftsman Architecture
About This Home
Willow and Wolf Ranch offers a rare opportunity to own 120 acres of private, breathtaking land, just 10 minutes from downtown Livermore and an hour from San Francisco. This exceptional property seamlessly combines luxury, panoramic views, and a world-class equestrian facility. The beautifully rebuilt modern farmhouse sits atop a hill, showcasing custom beams crafted from historic 1900's wood, cutting-edge smart technology, and sweeping views that truly define the home. Other home amenities include a pool, game room, home gym and deck with sweeping panoramic views. The 14,625-sq ft equestrian facility is a state-of-the-art masterpiece, featuring a custom indoor arena with Olympic-grade footing, 48 box stalls, wash bays, tack rooms, two offices, and a lounge for observing riders. Outside amenities include a six-horse Eurociser, multiple arenas, paddocks, and turnouts. The property is fully fenced and cross-fenced, offering extensive grazing and riding areas. Additional highlights include two bunkhouses, an apartment, and a large barn, perfect for generating income or creating a family compound. Minutes from award-winning wineries and the heart of San Francisco, this once-in-a-lifetime property invites you to experience unparalleled luxury, business potential, and serenity.
Listing Agent
California Outdoor Properties, Inc. License #02141579 Listed on: 03/01/2025
Co-Listing Agent
Ali Abree
License #01378386
Property Details
Home Type
- Multi-Family
Est. Annual Taxes
- $39,998
Year Built
- 1974
Lot Details
- 120.7 Acre Lot
- Fenced
- Back Yard
Parking
- 4 Car Detached Garage
- Guest Parking
- Uncovered Parking
- Unassigned Parking
Property Views
- Panoramic
- Canyon
- Mountain
- Valley
Home Design
- Craftsman Architecture
- Contemporary Architecture
- Post and Beam
- Converted Barn or Barndominium
- Farmhouse Style Home
- Pillar, Post or Pier Foundation
- Slab Foundation
- Wood Shingle Roof
Interior Spaces
- Walk-In Closet
- 4,242 Sq Ft Home
- 2-Story Property
- Vaulted Ceiling
- Wood Flooring
- Crawl Space
- Washer and Dryer
Kitchen
- Gas Cooktop
- Range Hood
- Freezer
- Dishwasher
- Kitchen Island
- Granite Countertops
- Disposal
Outdoor Features
- Private Pool
- Horse Property
- Balcony
- Deck
- Outdoor Fireplace
Farming
- Pasture
Utilities
- Forced Air Heating and Cooling System
- Vented Exhaust Fan
- Separate Meters
- Propane
- Water Storage
- Well
- Septic Tank
Community Details
Building Details
- 3 Leased Units
- Insurance Expense $13,000
- Utility Expense $22,800
- Trash Expense $3,960
- Operating Expense $79,757
- Gross Income $456,500
Additional Features
- 4,242 Sq Ft Building
- Controlled Access
Map
Home Values in the Area
Average Home Value in this Area
Tax History
| Year | Tax Paid | Tax Assessment Tax Assessment Total Assessment is a certain percentage of the fair market value that is determined by local assessors to be the total taxable value of land and additions on the property. | Land | Improvement |
|---|---|---|---|---|
| 2024 | $39,998 | $3,499,615 | $1,695,126 | $1,804,489 |
| 2023 | $39,547 | $3,431,007 | $1,661,894 | $1,769,113 |
| 2022 | $39,120 | $3,363,743 | $1,629,313 | $1,734,430 |
| 2021 | $38,431 | $3,297,792 | $1,597,368 | $1,700,424 |
| 2020 | $37,479 | $3,264,000 | $1,581,000 | $1,683,000 |
| 2019 | $37,713 | $3,200,000 | $1,550,000 | $1,650,000 |
| 2018 | $30,783 | $2,602,194 | $1,145,080 | $1,457,114 |
| 2017 | $30,092 | $2,551,181 | $1,122,632 | $1,428,549 |
| 2016 | $30,767 | $2,501,168 | $1,100,624 | $1,400,544 |
| 2015 | $38,992 | $2,463,608 | $1,084,096 | $1,379,512 |
| 2014 | $26,843 | $2,415,358 | $1,062,864 | $1,352,494 |
Property History
| Date | Event | Price | Change | Sq Ft Price |
|---|---|---|---|---|
| 03/11/2025 03/11/25 | For Sale | $12,499,000 | -- | $2,946 / Sq Ft |
Purchase History
| Date | Type | Sale Price | Title Company |
|---|---|---|---|
| Grant Deed | $3,200,000 | Wfg National Title Insurance | |
| Interfamily Deed Transfer | -- | North American Title Co | |
| Grant Deed | $181,810 | Commonwealth Land Title Co |
Mortgage History
| Date | Status | Loan Amount | Loan Type |
|---|---|---|---|
| Open | $1,920,000 | Commercial | |
| Closed | $1,920,000 | Commercial | |
| Previous Owner | $0 | Unknown | |
| Previous Owner | $100,000 | Credit Line Revolving | |
| Previous Owner | $1,365,000 | Stand Alone Refi Refinance Of Original Loan | |
| Previous Owner | $100,000 | Credit Line Revolving | |
| Previous Owner | $1,000,000 | No Value Available |
Source: MLSListings
MLS Number: ML81996073
APN: 902-0006-003-01
- 4707 Marengo Loop
- 4711 Marengo Loop
- 4715 Marengo Loop
- 4355 Raymond Rd
- 12885 Morgan Territory Rd
- 2924 Gelding Ln
- 2870 Gelding Ln
- 12400 Morgan Territory Rd
- 2744 Gelding Ln
- 5771 Running Hills Ave
- 2039 Galloway Common
- 6424 Altamar Cir
- 5953 Running Hills Ave
- 2121 Bluffs Dr
- 5438 Scenic Ave
- 2035 Monterey Dr
- 6341 El Capitan Ct
- 6953 Bear Creek Dr
- 5889 Woodrose Way
- 1825 Monterey Dr
- 2173 Leafcrest Common
- 6175 Water Lily Common
- 4085 Bristlecone Way
- 6613 Forget me Not
- 6149 Saint Andrews Way
- 1089 Bluebell Dr
- 1309 Windswept Common
- 2821 Lemon Common
- 1001-1097 Westwind St
- 164 Heligan Ln
- 1700 Paseo Laguna Seco Dr
- 833 Tranquility Cir Unit 3
- 3909 Portola Common
- 1160 Portola Meadows Rd
- 4721 Nicol Common Unit 103
- 219 Hillcrest Ave
- 3670 Silver Oaks Way Unit E
- 3670 Silver Oaks Way
- 2829 Salt Pond Common
- 595 N L St Unit Apartment
