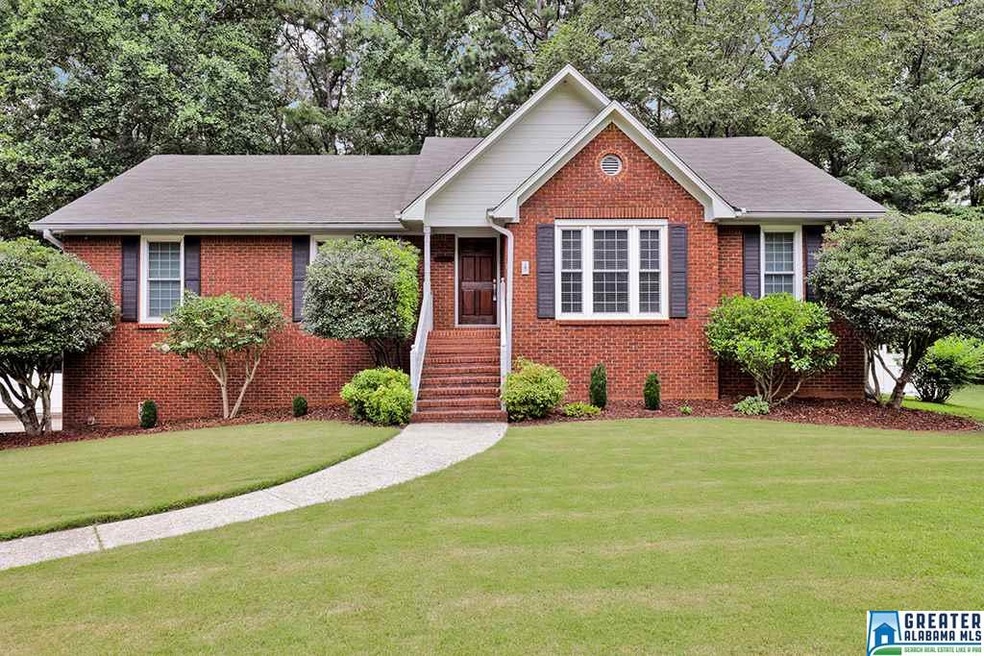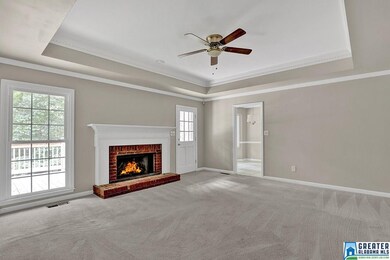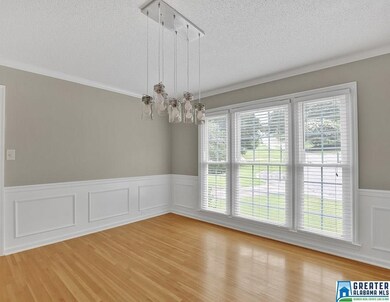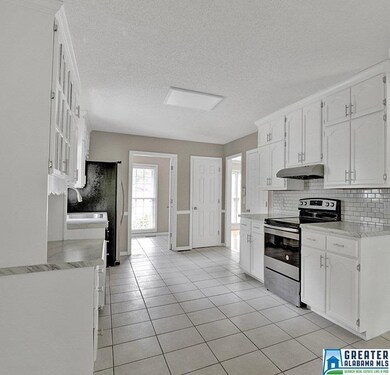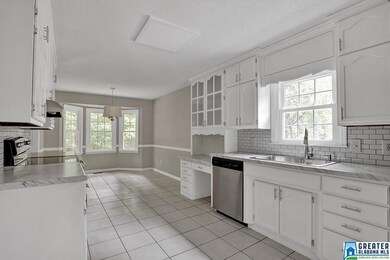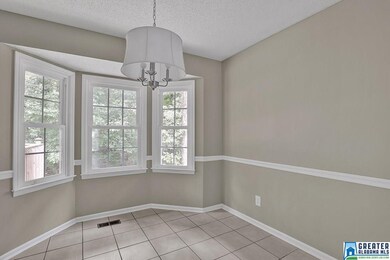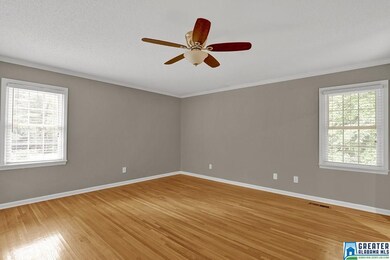
6033 Mockingbird Ln Pinson, AL 35126
Highlights
- 1 Acre Lot
- Wood Flooring
- Bonus Room
- Deck
- Attic
- Solid Surface Countertops
About This Home
As of July 2020Come HOME to ALL this newly RENOVATED home on one acre wooded lot has to offer both INSIDE & OUT! Entertain family & friends while enjoying NATURAL lighting, freshly painted neutral colors and new modern fixtures! Updated kitchen with plenty of cabinet & countertop space for the chef to spread out, stainless steel appliances and beautiful back splash. Master bedroom on main can accommodate over-sized furniture suite. 2 additional bedrooms on the main PLUS BONUS room downstairs perfect as 4th bedroom, playroom, mancave, office or more! Oversized garage offers plenty of space for vehicles, workshop & storage.Generator transfer switch wired into powerbox. Sip coffee on your back deck or grill out while enjoying your peaceful, private backyard! Be prepared to fall in LOVE!
Home Details
Home Type
- Single Family
Est. Annual Taxes
- $882
Year Built
- Built in 1989
Lot Details
- 1 Acre Lot
- Fenced Yard
Parking
- 2 Car Garage
- Basement Garage
- Side Facing Garage
- Driveway
Home Design
- Three Sided Brick Exterior Elevation
Interior Spaces
- 1-Story Property
- Crown Molding
- Smooth Ceilings
- Wood Burning Fireplace
- Brick Fireplace
- Gas Fireplace
- Bay Window
- French Doors
- Dining Room
- Den with Fireplace
- Bonus Room
- Basement Fills Entire Space Under The House
- Pull Down Stairs to Attic
Kitchen
- Stove
- Dishwasher
- Solid Surface Countertops
Flooring
- Wood
- Carpet
- Tile
Bedrooms and Bathrooms
- 3 Bedrooms
- 2 Full Bathrooms
- Bathtub and Shower Combination in Primary Bathroom
Laundry
- Laundry Room
- Laundry on main level
- Washer and Electric Dryer Hookup
Outdoor Features
- Deck
Utilities
- Central Heating and Cooling System
- Heating System Uses Gas
- Gas Water Heater
- Septic Tank
Community Details
Listing and Financial Details
- Assessor Parcel Number 09-00-34-2-000-211.000
Ownership History
Purchase Details
Purchase Details
Home Financials for this Owner
Home Financials are based on the most recent Mortgage that was taken out on this home.Purchase Details
Home Financials for this Owner
Home Financials are based on the most recent Mortgage that was taken out on this home.Similar Homes in the area
Home Values in the Area
Average Home Value in this Area
Purchase History
| Date | Type | Sale Price | Title Company |
|---|---|---|---|
| Warranty Deed | $226,400 | -- | |
| Deed | $219,900 | -- | |
| Warranty Deed | $195,000 | -- |
Mortgage History
| Date | Status | Loan Amount | Loan Type |
|---|---|---|---|
| Previous Owner | $215,916 | FHA | |
| Previous Owner | $191,468 | FHA |
Property History
| Date | Event | Price | Change | Sq Ft Price |
|---|---|---|---|---|
| 11/01/2020 11/01/20 | Off Market | $219,000 | -- | -- |
| 07/31/2020 07/31/20 | Sold | $219,000 | -0.4% | $91 / Sq Ft |
| 06/30/2020 06/30/20 | Pending | -- | -- | -- |
| 06/22/2020 06/22/20 | Price Changed | $219,900 | -4.3% | $91 / Sq Ft |
| 06/05/2020 06/05/20 | For Sale | $229,900 | +17.9% | $95 / Sq Ft |
| 08/16/2018 08/16/18 | Sold | $195,000 | -2.5% | $92 / Sq Ft |
| 07/20/2018 07/20/18 | For Sale | $200,000 | -- | $95 / Sq Ft |
Tax History Compared to Growth
Tax History
| Year | Tax Paid | Tax Assessment Tax Assessment Total Assessment is a certain percentage of the fair market value that is determined by local assessors to be the total taxable value of land and additions on the property. | Land | Improvement |
|---|---|---|---|---|
| 2024 | $1,387 | $29,240 | -- | -- |
| 2022 | $3,097 | $28,100 | $4,000 | $24,100 |
| 2021 | $2,453 | $22,260 | $4,000 | $18,260 |
| 2020 | $883 | $16,970 | $4,000 | $12,970 |
| 2019 | $883 | $16,980 | $0 | $0 |
| 2018 | $882 | $16,960 | $0 | $0 |
| 2017 | $882 | $16,960 | $0 | $0 |
| 2016 | $927 | $17,780 | $0 | $0 |
| 2015 | $966 | $18,500 | $0 | $0 |
| 2014 | $866 | $17,660 | $0 | $0 |
| 2013 | $866 | $17,660 | $0 | $0 |
Agents Affiliated with this Home
-
Carol McBurnett

Seller's Agent in 2020
Carol McBurnett
Susie Weems Real Estate, LLC
(256) 504-7631
1 in this area
56 Total Sales
-
N
Buyer's Agent in 2020
NonMLSmember MEMBER
NON VALLEYMLS OFFICE
-
Josh Vernon

Seller's Agent in 2018
Josh Vernon
Keller Williams Realty Vestavia
(205) 706-5260
19 in this area
656 Total Sales
-
Blair Plunkett

Buyer's Agent in 2018
Blair Plunkett
Parkway Realty
(205) 567-0959
30 Total Sales
-
Todd Conn

Buyer Co-Listing Agent in 2018
Todd Conn
EXIT Realty Sweet HOMElife
(205) 737-3553
2 in this area
30 Total Sales
-
Denecia Hughes
D
Buyer Co-Listing Agent in 2018
Denecia Hughes
Keller Williams Realty Vestavia
(888) 923-5547
4 Total Sales
Map
Source: Greater Alabama MLS
MLS Number: 823656
APN: 09-00-34-2-000-211.000
- 5660 Dug Hollow Rd
- 5659 Cheryl Dr
- 5933 Dewey Heights Rd
- 5755 Cheryl Dr
- 6191 Towhee Dr
- 5869 Oak Hollow Rd
- 5762 Shadow Lake Dr
- 6268 Old Springville Rd
- 5935 Shane Cir
- 5731 Hickory Ct
- 4664 Deer Foot Path
- 6431 Murphree Cir
- 6391 Harness Way
- 6345 Harness Way
- 5721 Chetham Hill
- 6481 Old Springville Rd
- 5967 Honeysuckle Cir
- 5031 Summer Crest Dr
- 5911 Marchester Cir
- 6296 Steeple Chase Dr
