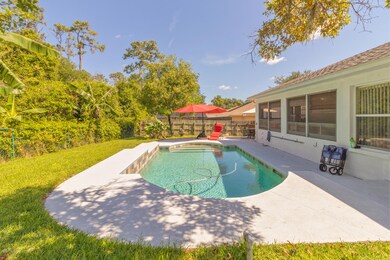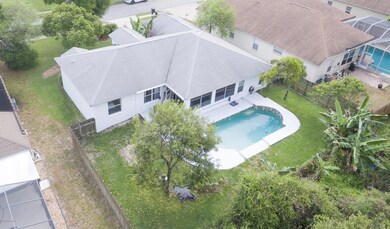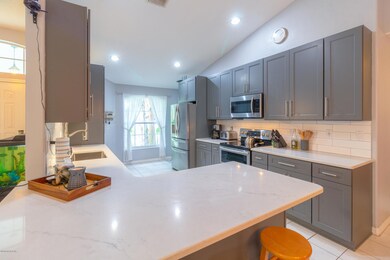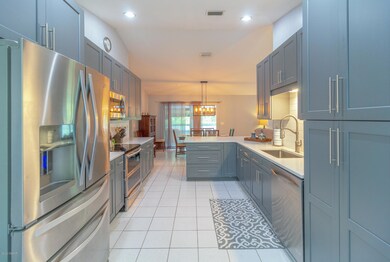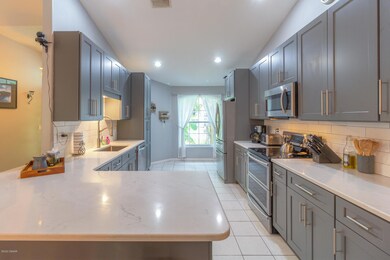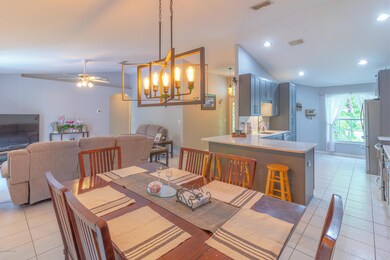
6033 Spruce Point Cir Port Orange, FL 32128
Port Orange West NeighborhoodEstimated Value: $430,000 - $439,000
Highlights
- In Ground Pool
- Wooded Lot
- 2 Car Attached Garage
- Sweetwater Elementary School Rated A-
- Porch
- Living Room
About This Home
As of July 2020BEAUTIFUL POOL HOME!! 3 Bedroom 2 Bath + 2 Car Home in Summer Trees South. Brand new roof being installed now, HVAC system 2018, remodeled kitchen 2018, hot water heater 2016. The Open Concept Floor Plan offers : Cathedral ceiling with Architectural niches, Great Room, Dining Room, Kitchen, and sliders that open to Enclosed Lanai, Fenced Back Yard, and Open Pool Area with Fire Pit. Kitchen Features: Remodeled - Wood cabinets, Appliance package, Quartz Counters , Breakfast bar, Nook, and Backsplash. The Master bedroom features : Double Walk-in-Closets, Private bath with his/her sinks, and walk in shower. Split Floor Plan so Guest Bedrooms are on Opposite side of house from Master. First Guest bedroom is good sized. Main bath separates Second Guest Bedroom which has a Large Walk-in Closet. Additional Features Include: Inground Pool; Tile flooring throughout; 2 Car Garage; Inside Laundry
Sprinkler system; and more... Located in Port Orange, Zoned for Excellent Schools, Minutes from Beaches, I-95 and I-4 Corridors, Near to Shopping, Fine Dining, Groceries, and Area Events. All measurements are intended to be accurate but cannot be Guaranteed
Last Agent to Sell the Property
Alexandra Grossholz
Realty Pros Assured License #0672344 Listed on: 04/13/2020
Home Details
Home Type
- Single Family
Est. Annual Taxes
- $2,338
Year Built
- Built in 2000
Lot Details
- 8,712 Sq Ft Lot
- Fenced
- Wooded Lot
HOA Fees
- $24 Monthly HOA Fees
Parking
- 2 Car Attached Garage
Home Design
- Shingle Roof
- Concrete Block And Stucco Construction
- Block And Beam Construction
Interior Spaces
- 2,008 Sq Ft Home
- 1-Story Property
- Living Room
- Dining Room
- Tile Flooring
Kitchen
- Electric Range
- Microwave
- Dishwasher
- Disposal
Bedrooms and Bathrooms
- 3 Bedrooms
- Split Bedroom Floorplan
- 2 Full Bathrooms
Outdoor Features
- In Ground Pool
- Porch
Additional Features
- Accessible Common Area
- Central Heating and Cooling System
Community Details
- Summer Trees Subdivision
Listing and Financial Details
- Homestead Exemption
- Assessor Parcel Number 6319-24-00-0390
Ownership History
Purchase Details
Purchase Details
Home Financials for this Owner
Home Financials are based on the most recent Mortgage that was taken out on this home.Purchase Details
Home Financials for this Owner
Home Financials are based on the most recent Mortgage that was taken out on this home.Purchase Details
Home Financials for this Owner
Home Financials are based on the most recent Mortgage that was taken out on this home.Purchase Details
Home Financials for this Owner
Home Financials are based on the most recent Mortgage that was taken out on this home.Similar Homes in Port Orange, FL
Home Values in the Area
Average Home Value in this Area
Purchase History
| Date | Buyer | Sale Price | Title Company |
|---|---|---|---|
| Vaughn Amy Marie | $100 | None Listed On Document | |
| Vaughn Amy Marie | $291,000 | Southern Title Hldg Co Llc | |
| Edmonds Ray A | -- | Lighthouse Title Of East Fl | |
| Edmonds Ray A | $205,000 | Southern Title Hldg Co Llc | |
| Minix Dennis L | $131,500 | -- |
Mortgage History
| Date | Status | Borrower | Loan Amount |
|---|---|---|---|
| Previous Owner | Vaughn Amy Marie | $301,476 | |
| Previous Owner | Edmonds Ray A | $225,900 | |
| Previous Owner | Edmonds Ray A | $10,000 | |
| Previous Owner | Edmonds Ray A | $234,500 | |
| Previous Owner | Edmonds Ray A | $50,000 | |
| Previous Owner | Edmonds Ray A | $15,000 | |
| Previous Owner | Edmonds Ray A | $184,500 | |
| Previous Owner | Minix Dennis L | $83,567 | |
| Previous Owner | Minix Dennis L | $92,000 | |
| Previous Owner | Minix Dennis L | $90,000 |
Property History
| Date | Event | Price | Change | Sq Ft Price |
|---|---|---|---|---|
| 07/15/2020 07/15/20 | Sold | $291,000 | 0.0% | $145 / Sq Ft |
| 06/03/2020 06/03/20 | Pending | -- | -- | -- |
| 04/13/2020 04/13/20 | For Sale | $291,000 | -- | $145 / Sq Ft |
Tax History Compared to Growth
Tax History
| Year | Tax Paid | Tax Assessment Tax Assessment Total Assessment is a certain percentage of the fair market value that is determined by local assessors to be the total taxable value of land and additions on the property. | Land | Improvement |
|---|---|---|---|---|
| 2025 | $5,006 | $345,221 | -- | -- |
| 2024 | $5,006 | $335,492 | -- | -- |
| 2023 | $5,006 | $325,721 | $0 | $0 |
| 2022 | $4,941 | $316,234 | $65,500 | $250,734 |
| 2021 | $4,783 | $249,583 | $45,000 | $204,583 |
| 2020 | $2,421 | $166,750 | $0 | $0 |
| 2019 | $2,338 | $163,001 | $0 | $0 |
| 2018 | $2,336 | $159,962 | $0 | $0 |
| 2017 | $2,341 | $156,672 | $0 | $0 |
| 2016 | $2,346 | $153,450 | $0 | $0 |
| 2015 | $2,415 | $152,383 | $0 | $0 |
| 2014 | $2,423 | $151,174 | $0 | $0 |
Agents Affiliated with this Home
-
A
Seller's Agent in 2020
Alexandra Grossholz
Realty Pros Assured
-
Jennifer Waldo
J
Buyer's Agent in 2020
Jennifer Waldo
Realty Pros Assured
(813) 415-7227
5 in this area
87 Total Sales
-
J
Buyer's Agent in 2020
Jennifer Waldo LLC
Realty Pros Assured
Map
Source: Daytona Beach Area Association of REALTORS®
MLS Number: 1070162
APN: 6319-24-00-0390
- 1781 Taylor Rd
- 6023 Spruce Point Cir
- 6037 Whispering Trees Ln
- 6068 Spruce Point Cir
- 6009 Hickory Grove Ln
- 120 Crooked Pine Rd
- 6017 Hickory Grove Ln
- 147 Magnolia Loop
- 101 Underbrush Trail
- 151 Magnolia Loop
- 102 Underbrush Trail
- 6037 Hickory Grove Ln
- 109 Crooked Pine Rd
- 91 Cypress Pond Rd Unit 1
- 103 Dusk Meadow Trail
- 89 Crooked Pine Rd
- 79 Cypress Pond Rd
- 115 Cypress Pond Rd
- 98 Cypress Pond Rd
- 66 Cypress Pond Rd
- 6033 Spruce Point Cir
- 6035 Spruce Point Cir
- 6031 Spruce Point Cir
- 6029 Spruce Point Cir
- 6037 Spruce Point Cir
- 6032 Spruce Point Cir
- 6030 Spruce Point Cir
- 6028 Spruce Point Cir
- 6027 Spruce Point Cir
- 1331 Shadow Path Dr
- 6026 Spruce Point Cir
- 1329 Shadow Path Dr
- 6040 Spruce Point Cir
- 6025 Spruce Point Cir
- 6041 Spruce Point Cir
- 6024 Spruce Point Cir
- 6042 Spruce Point Cir
- 1327 Shadow Path Dr
- 6043 Spruce Point Cir
- 6022 Spruce Point Cir

