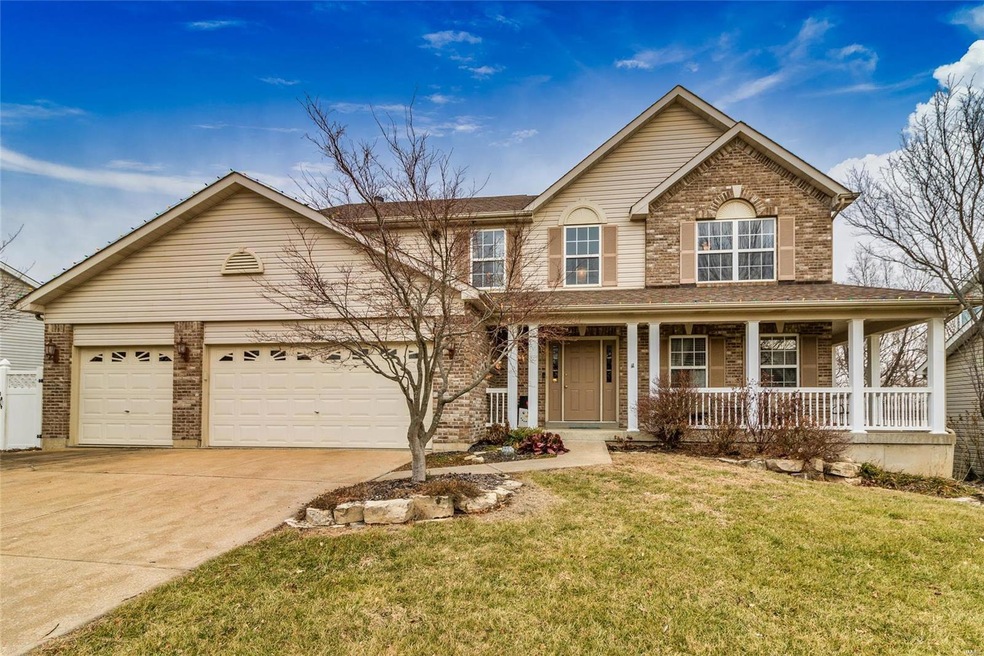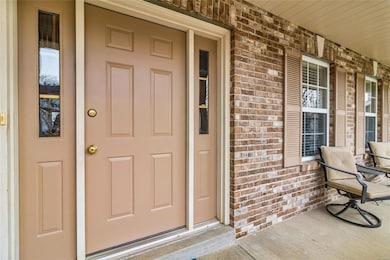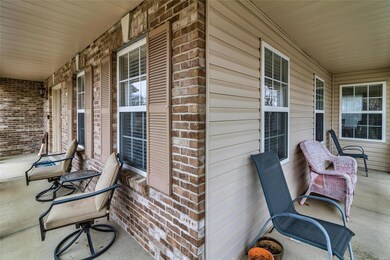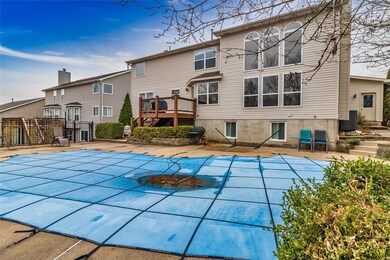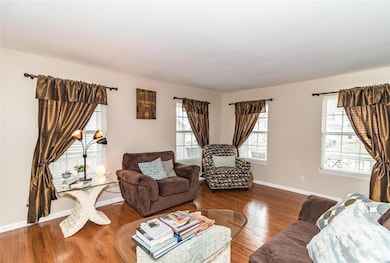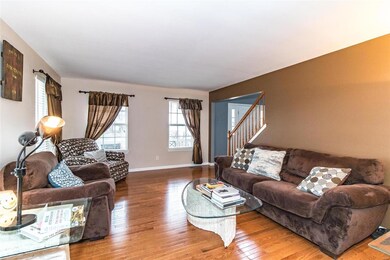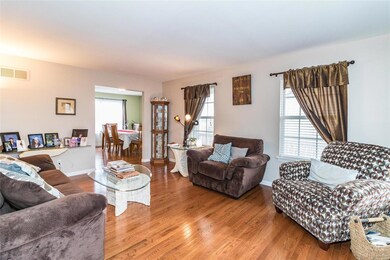
6033 Timber Hollow Ln High Ridge, MO 63049
Estimated Value: $315,000 - $498,000
Highlights
- In Ground Pool
- Open Floorplan
- Cathedral Ceiling
- Primary Bedroom Suite
- Deck
- Traditional Architecture
About This Home
As of February 2022A MUST SEE! 2 story 4 Bed 3.5 Bath spacious home. Approx. 4300 sq. ft. plus of living space including the finished basement. One of a kind model in Timber Ridge Subdivision that features 2x6 construction & full Tyvek house wrap with taped seams. Summers will be fun in this house with the custom designed inground pool & entertaining area in the backyard! Oversized 3 car garage. 2 story entry foyer as well as a 2 story living room that features a beautiful floor to ceiling cultured stone woodburning fireplace. Newer roof & zoned HVAC system! Inground sprinkler system. Kitchen features granite countertops, backsplash, walk-in pantry & center island. Breakfast room has a door that leads out to the deck & back yard. Sitting room is just off the formal dining room. Spacious master bedroom features vaulted ceilings, 2 walk in closets & master bath. Master bath features 2 sinks, heated jacuzzi tub & separate shower. Basement offers a rec area, 2nd family room, office area & full bath.
Last Agent to Sell the Property
Realty Executives of St. Louis License #2004011281 Listed on: 01/14/2022

Home Details
Home Type
- Single Family
Est. Annual Taxes
- $4,542
Year Built
- Built in 2002
Lot Details
- 10,019 Sq Ft Lot
- Fenced
- Sprinkler System
- Backs to Trees or Woods
HOA Fees
- $19 Monthly HOA Fees
Parking
- 3 Car Attached Garage
- Garage Door Opener
Home Design
- Traditional Architecture
- Brick Veneer
- Poured Concrete
- Vinyl Siding
Interior Spaces
- 4,300 Sq Ft Home
- 2-Story Property
- Open Floorplan
- Cathedral Ceiling
- Wood Burning Fireplace
- Tilt-In Windows
- Six Panel Doors
- Living Room with Fireplace
- Breakfast Room
- Formal Dining Room
- Lower Floor Utility Room
- Laundry on main level
- Fire and Smoke Detector
Kitchen
- Gas Oven or Range
- Microwave
- Dishwasher
- Kitchen Island
- Granite Countertops
- Disposal
Flooring
- Wood
- Partially Carpeted
Bedrooms and Bathrooms
- 4 Bedrooms
- Primary Bedroom Suite
- Walk-In Closet
- Primary Bathroom is a Full Bathroom
- Dual Vanity Sinks in Primary Bathroom
- Separate Shower in Primary Bathroom
Partially Finished Basement
- Basement Fills Entire Space Under The House
- Basement Ceilings are 8 Feet High
- Finished Basement Bathroom
- Basement Storage
Outdoor Features
- In Ground Pool
- Deck
- Covered patio or porch
Schools
- High Ridge Elem. Elementary School
- Wood Ridge Middle School
- Northwest High School
Utilities
- Forced Air Heating and Cooling System
- Heating System Uses Gas
- Underground Utilities
- Gas Water Heater
- High Speed Internet
Listing and Financial Details
- Assessor Parcel Number 03-6.0-13.0-3-001-011.83
Community Details
Recreation
- Recreational Area
Ownership History
Purchase Details
Home Financials for this Owner
Home Financials are based on the most recent Mortgage that was taken out on this home.Purchase Details
Home Financials for this Owner
Home Financials are based on the most recent Mortgage that was taken out on this home.Purchase Details
Home Financials for this Owner
Home Financials are based on the most recent Mortgage that was taken out on this home.Similar Homes in High Ridge, MO
Home Values in the Area
Average Home Value in this Area
Purchase History
| Date | Buyer | Sale Price | Title Company |
|---|---|---|---|
| Penning Scott E | -- | Title Partners Agency Llc | |
| Kwiatkowski Richard E | -- | Commonwealth Title | |
| American Heritage Homes Llc | -- | Commonwealth Title |
Mortgage History
| Date | Status | Borrower | Loan Amount |
|---|---|---|---|
| Open | Penning Scott E | $203,700 | |
| Closed | Penning Scott E | $248,400 | |
| Previous Owner | Kwiatkowski Richard E | $248,157 | |
| Previous Owner | Kwiatkowski Richard E | $67,520 | |
| Previous Owner | Kwiatkowski Richard E | $246,132 | |
| Previous Owner | American Heritage Homes Llc | $211,056 |
Property History
| Date | Event | Price | Change | Sq Ft Price |
|---|---|---|---|---|
| 02/22/2022 02/22/22 | Sold | -- | -- | -- |
| 01/16/2022 01/16/22 | Pending | -- | -- | -- |
| 01/14/2022 01/14/22 | For Sale | $359,900 | -- | $84 / Sq Ft |
Tax History Compared to Growth
Tax History
| Year | Tax Paid | Tax Assessment Tax Assessment Total Assessment is a certain percentage of the fair market value that is determined by local assessors to be the total taxable value of land and additions on the property. | Land | Improvement |
|---|---|---|---|---|
| 2023 | $4,542 | $62,900 | $9,600 | $53,300 |
| 2022 | $4,270 | $59,400 | $7,000 | $52,400 |
| 2021 | $4,243 | $59,400 | $7,000 | $52,400 |
| 2020 | $3,885 | $53,100 | $6,100 | $47,000 |
| 2019 | $3,881 | $53,100 | $6,100 | $47,000 |
| 2018 | $3,859 | $52,100 | $6,100 | $46,000 |
| 2017 | $3,526 | $52,100 | $6,100 | $46,000 |
| 2016 | $3,297 | $48,300 | $6,000 | $42,300 |
| 2015 | $3,388 | $48,300 | $6,000 | $42,300 |
| 2013 | -- | $47,400 | $6,000 | $41,400 |
Agents Affiliated with this Home
-
Sal Hamdah

Seller's Agent in 2022
Sal Hamdah
Realty Executives
(314) 605-5807
6 in this area
65 Total Sales
-
Natalie Hamdah

Seller Co-Listing Agent in 2022
Natalie Hamdah
Realty Executives
(314) 952-3327
4 in this area
44 Total Sales
-
Krista Staub

Buyer's Agent in 2022
Krista Staub
Keller Williams Chesterfield
1 in this area
18 Total Sales
Map
Source: MARIS MLS
MLS Number: MIS22001866
APN: 03-6.0-13.0-3-001-011.83
- 6029 Timber Hollow Ln
- 3007 Timber View Dr
- 9 Amber Ridge Ct
- 5229 Brinridge Dr
- 5108 Gem Dr
- 5510 Jo Mar Dr
- 2541 Braintree Dr
- 5107 Ruddy Ridge Ct
- 5507 Sassafras Ln
- 2613 Hillsboro Valley Park Rd
- 2276 Fairway
- 5800 5800 St Rd Pp
- 2597 Kotalik Ln
- 5087 Country Club Dr
- 2449 Donna Dr
- 2436 Hillsboro Valley Park Rd
- 5916 Antire Rd
- 2420 Hillsboro Valley Park Rd
- 0 Betty Dr
- 164 Brandy Mill Cir Unit 6G
- 6033 Timber Hollow Ln
- 2916 Elderwood Cir
- 2912 Elderwood Cir
- 6023 Timber Hollow Ln
- 6034 Timber Hollow Ln
- 6038 Timber Hollow Ln
- 6030 Timber Hollow Ln
- 6026 Timber Hollow Ln
- 6017 Timber Hollow Ln
- 2904 Elderwood Cir
- 6022 Timber Hollow Ln
- 6041 Timber Hollow Ln
- 6013 Timber Hollow Ln
- 3008 Timber View Dr
- 2909 Elderwood Cir
- 6018 Timber Hollow Ln
- 6044 Timber Hollow Ln
- 2900 Elderwood Cir
- 6045 Timber Hollow Ln
- 2905 Elderwood Cir
