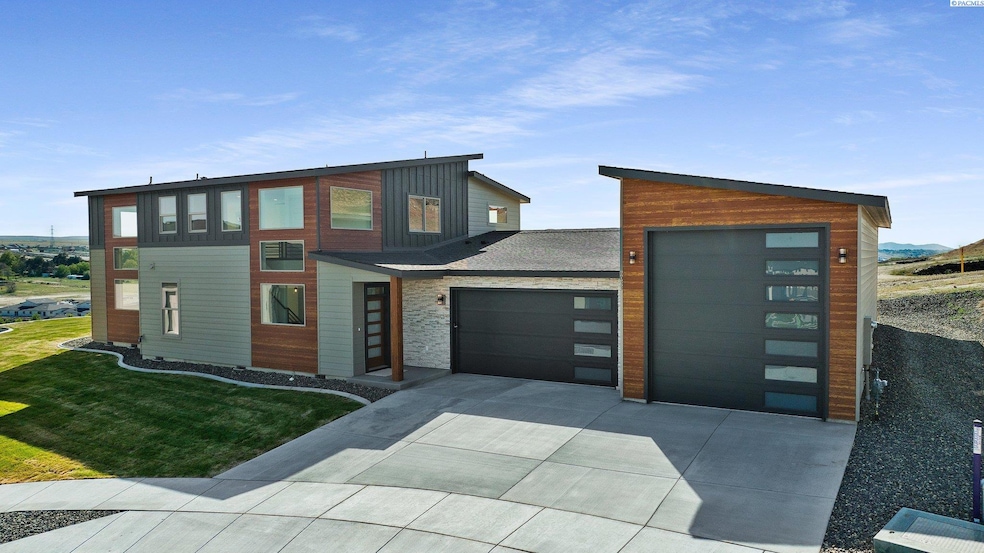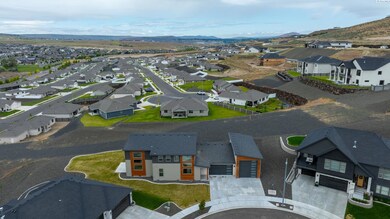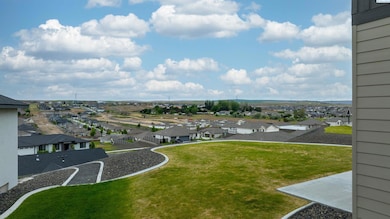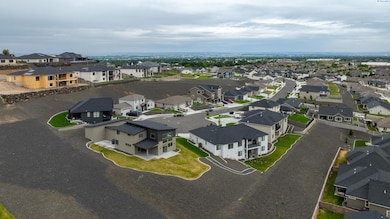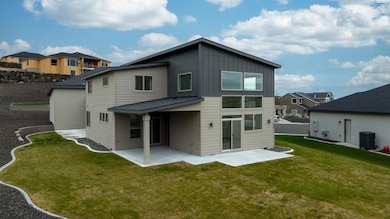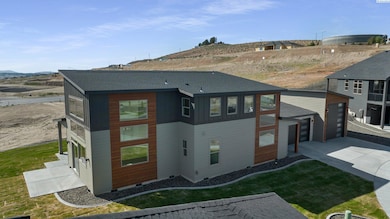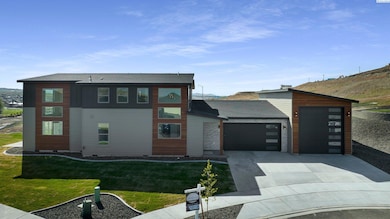
6033 W 30th Ave Kennewick, WA 99338
Estimated payment $4,359/month
Highlights
- Primary Bedroom Suite
- Vaulted Ceiling
- Granite Countertops
- Family Room with Fireplace
- Main Floor Primary Bedroom
- Covered Patio or Porch
About This Home
MLS# 284312 Welcome to this gorgous Southridge Home! This modern home includes desirable features such as a huge 40’ x 42’ RV garage, whopping 18’ CEILINGS in the Great Room with a beautiful tile fireplace with custom built-ins and shiplap detail, durable laminate flooring throughout kitchen, entry, hallways and great room. You’ll get gorgeous quartz countertops in the kitchen with stainless steel appliances, double oven with custom hood, huge walk-in pantry and a large kitchen island. Quartz counters and tile flooring in all bathrooms, pedestal tub and large walk-in shower with rain showerhead in the Primary Bathroom. Did we mention the Primary Bedroom is on the main level?! The other 3 bedrooms on the 2nd floor are all very spacious as well. Covered patio with access from the Great Room as well as the Primary Bedroom, full landscaping, amazing views, and much more!
Home Details
Home Type
- Single Family
Est. Annual Taxes
- $5,287
Year Built
- Built in 2023
Lot Details
- 0.3 Acre Lot
- Cul-De-Sac
Parking
- 3 Car Attached Garage
Home Design
- Slab Foundation
- Composition Shingle Roof
Interior Spaces
- 2,642 Sq Ft Home
- 2-Story Property
- Vaulted Ceiling
- Ceiling Fan
- Gas Fireplace
- Double Pane Windows
- Vinyl Clad Windows
- Family Room with Fireplace
- Great Room
- Combination Kitchen and Dining Room
- Laundry Room
- Property Views
Kitchen
- Oven or Range
- Microwave
- Dishwasher
- Granite Countertops
- Disposal
Flooring
- Carpet
- Laminate
- Tile
Bedrooms and Bathrooms
- 4 Bedrooms
- Primary Bedroom on Main
- Primary Bedroom Suite
- Walk-In Closet
- Garden Bath
Outdoor Features
- Covered Patio or Porch
Utilities
- Heat Pump System
- Gas Available
- Cable TV Available
Map
Home Values in the Area
Average Home Value in this Area
Tax History
| Year | Tax Paid | Tax Assessment Tax Assessment Total Assessment is a certain percentage of the fair market value that is determined by local assessors to be the total taxable value of land and additions on the property. | Land | Improvement |
|---|---|---|---|---|
| 2024 | $5,287 | $760,200 | $95,000 | $665,200 |
| 2023 | $5,287 | $665,170 | $95,000 | $570,170 |
| 2022 | $394 | $55,000 | $55,000 | -- |
Property History
| Date | Event | Price | Change | Sq Ft Price |
|---|---|---|---|---|
| 05/19/2025 05/19/25 | For Sale | $719,000 | -- | $272 / Sq Ft |
Purchase History
| Date | Type | Sale Price | Title Company |
|---|---|---|---|
| Quit Claim Deed | -- | Cascade Title | |
| Quit Claim Deed | -- | Cascade Title | |
| Quit Claim Deed | -- | Cascade Title |
Mortgage History
| Date | Status | Loan Amount | Loan Type |
|---|---|---|---|
| Previous Owner | $571,100 | New Conventional |
Similar Homes in Kennewick, WA
Source: Pacific Regional MLS
MLS Number: 284312
APN: 117891070000246
- 6015 W 30th Ave
- 6012 W 31st Ave
- 6327 W 28th Ave
- 6291 W 28th Ave
- 6169 W 28th Ave
- 6326 W 28th Ave
- 6354 W 32nd Ave
- 6563 W 30th Place
- 7154 W 28th Place
- 6218 W 28th Ave
- 6254 W 28th Ave
- 6290 W 28th Ave
- 6198 W 30th Place
- 3325 S Mckinley St
- 2903 S Jefferson St
- 6221 W 28th Ave
- 2709 S Irving St
- 2837 S Osborne St
- 2836 S Osborne St
- 2880 S Osborne St
- 5651 W 36th Place
- 5501 W Hildebrand Blvd
- 5207 W Hildebrand Blvd
- 2986 S Dawes Place
- 6009 W 41st Ave
- 5866 W 41st Ave
- 6988 W 31st Ave
- 7330 W 22nd Place
- 4112 W 24th Ave
- 3818 W 48th Ave
- 6818 W 1st Ave Unit B
- 6809 W Kennewick Ave Unit B
- 6809 W Kennewick Ave Unit C
- 7701 W 4th Ave
- 7024 W 1st Ave Unit A
- 5225 W Clearwater Ave
- 7275 W Clearwater Ave
- 911 S Johnson St
- 5100 W Clearwater Ave
- 318 N Arthur St Unit A120
