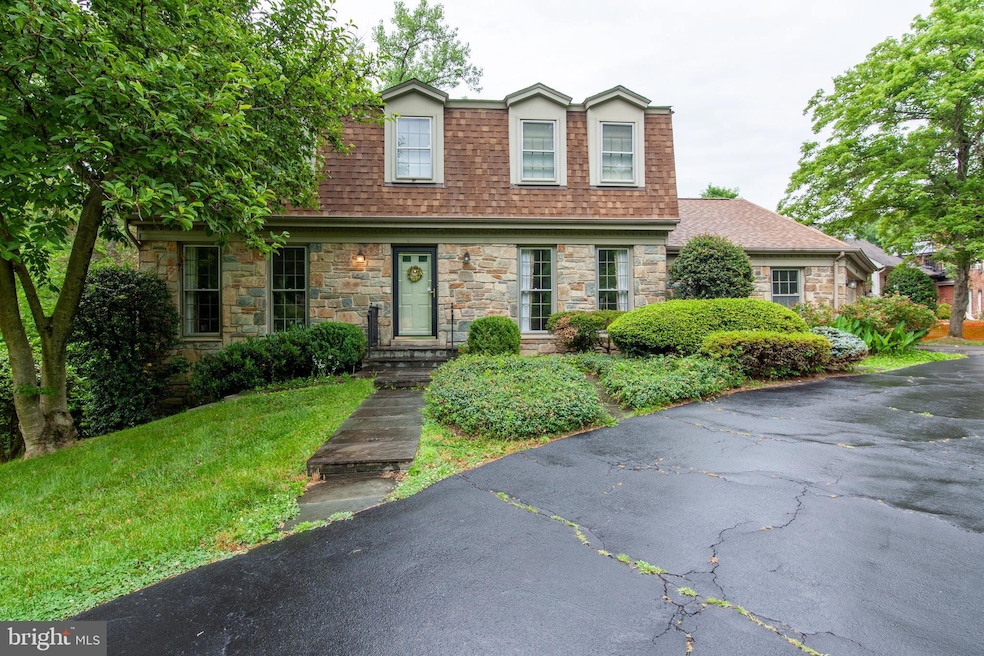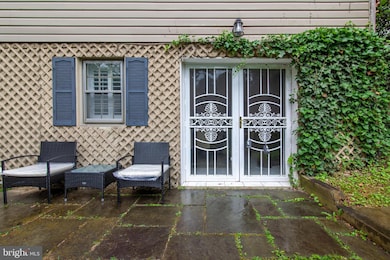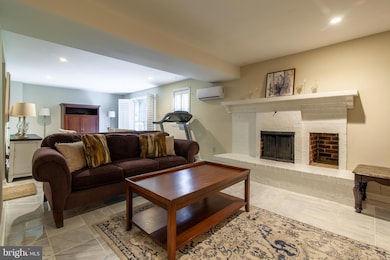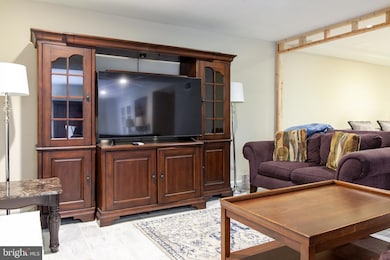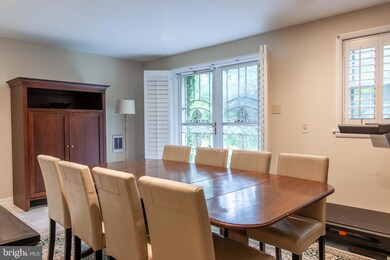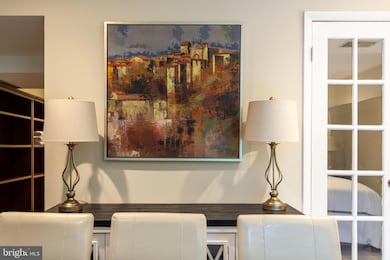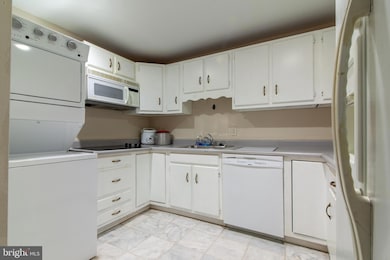6034 Chesterbrook Rd Unit B McLean, VA 22101
Highlights
- View of Trees or Woods
- Stream or River on Lot
- Backs to Trees or Woods
- Chesterbrook Elementary School Rated A
- Dutch Architecture
- No HOA
About This Home
Pristine basement rental with garden level entrance in the sought-after Chesterbrook neighborhood of McLean, this delightful 1-bedroom basement rental offers a unique blend of comfort, convenience, and style. With its prime location in one of Northern Virginia's most desirable areas, you'll enjoy the best of suburban living while being just a stone's throw away from the vibrant urban offerings of the nation's capital.Situated on a tranquil tree-lined street in Chesterbrook, this lower level apartment provides easy access to major highways, top-rated schools, shopping centers, and parks. You'll relish the peace and security of this friendly neighborhood while being minutes away from Tysons Corner, Washington D.C., and McLean's thriving business district.The spacious primary bedroom offers plenty of room to unwind and recharge. Natural light streams in through the windows, creating a warm and inviting atmosphere.Open Living Area: The open-concept living area is perfect for both relaxation and entertainment. IPrivate Entrance: You'll have your own private entrance, ensuring peace and privacy. Kitchen: The kitchen is fully equipped and there is a separate ample dining space.Well-Maintained: The property is meticulously maintained, inside and out, offering a clean and comfortable environment for you to call home.In-Unit Laundry: Say goodbye to the laundromat hassles. This rental includes a convenient in-unit washer and dryer.Outdoor Space: Step outside to a beautifully landscaped yard where you can soak up the sun, take a walk or enjoy morning coffee.Parking: Off-street parking for more than one car is available for your convenience.$100 flat fee per month for utilities.
Listing Agent
TTR Sotheby's International Realty License #98379730 Listed on: 05/09/2025

Home Details
Home Type
- Single Family
Est. Annual Taxes
- $16,330
Year Built
- Built in 1974
Lot Details
- 0.28 Acre Lot
- Backs to Trees or Woods
- Back Yard
- Property is zoned R-2
Parking
- Driveway
Property Views
- Woods
- Creek or Stream
Home Design
- Dutch Architecture
- Slab Foundation
- Brick Front
Interior Spaces
- Property has 1 Level
- Partially Furnished
- Fireplace Mantel
- Living Room
- Dining Room
Kitchen
- Built-In Oven
- Cooktop
- Built-In Microwave
- Ice Maker
- Disposal
Bedrooms and Bathrooms
- 1 Bedroom
- 1 Full Bathroom
Laundry
- Laundry in unit
- Electric Dryer
- Washer
Finished Basement
- Walk-Out Basement
- Basement Fills Entire Space Under The House
- Side Basement Entry
- Natural lighting in basement
Outdoor Features
- Stream or River on Lot
- Patio
Schools
- Chesterbrook Elementary School
- Longfellow Middle School
- Mclean High School
Utilities
- Central Heating and Cooling System
- Electric Water Heater
- Cable TV Available
Listing and Financial Details
- Residential Lease
- Security Deposit $1,950
- Tenant pays for cable TV, internet
- The owner pays for all utilities
- Smoking Allowed
- 12-Month Min and 24-Month Max Lease Term
- Available 6/1/25
- $50 Application Fee
Community Details
Overview
- No Home Owners Association
- $100 Other Monthly Fees
- Chesterbrook Mews Subdivision
Pet Policy
- No Pets Allowed
Map
Source: Bright MLS
MLS Number: VAFX2240174
APN: 0314-28-0009
- 6018 Woodland Terrace
- 6015 Woodland Terrace
- 6013 Woodland Terrace
- 1813 Solitaire Ln
- 6100 Solitaire Way
- 6008 Oakdale Rd
- 1712 Briar Ridge Rd
- 1803 Dumbarton St
- 1742 Atoga Ave
- 1806 Dumbarton St
- 1515 Crestwood Ln
- 3946 N Dumbarton St
- 5914 Woodley Rd
- 4508 41st St N
- 3725 N Delaware St
- 6304 Old Dominion Dr
- 4911 37th St N
- 4714 38th Place N
- 6137 Franklin Park Rd
- 1504 Woodacre Dr
