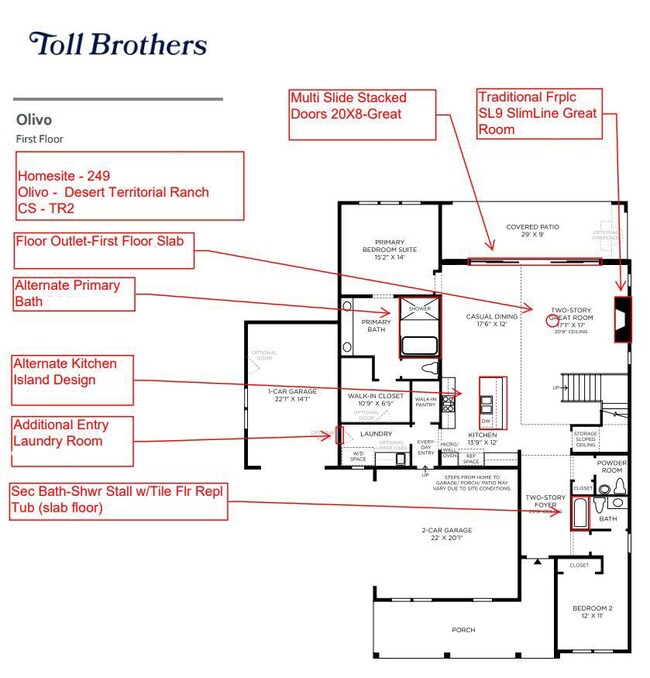
6034 Pinyon Dr St. George, UT 84790
Highlights
- Vaulted Ceiling
- Main Floor Primary Bedroom
- Heated Community Pool
- Desert Hills Middle School Rated A-
- Loft
- Covered patio or porch
About This Home
As of April 2025Love everything about this home. The striking two-story foyer offers sweeping views of the great room just beyond. The oversized kitchen island is the perfect centerpiece for entertaining. The first-floor primary bedroom suite features a lavish bathroom and huge walk-in closet. The second-floor loft offers endless opportunities for a flexible space. All offered in ''Mirada at Desert Color'', come enjoy the resort-style lifestyle with 2.5 acre lagoon, pool & spa, pickleball courts and miles of walking paths. Minutes from downtown St. George. See agent for details.
Last Agent to Sell the Property
CENTURY 21 EVEREST ST GEORGE License #6467429-SA Listed on: 09/24/2024

Home Details
Home Type
- Single Family
Est. Annual Taxes
- $1,104
Year Built
- Built in 2025 | Under Construction
Lot Details
- 9,148 Sq Ft Lot
- Property is Fully Fenced
- Landscaped
- Sprinkler System
HOA Fees
- $163 Monthly HOA Fees
Parking
- Attached Garage
- Oversized Parking
- Extra Deep Garage
- Garage Door Opener
Home Design
- Slab Foundation
- Tile Roof
- Stucco Exterior
- Masonite
Interior Spaces
- 2,752 Sq Ft Home
- 2-Story Property
- Vaulted Ceiling
- Gas Fireplace
- Double Pane Windows
- Loft
Kitchen
- <<builtInRangeToken>>
- Range Hood
- <<microwave>>
- Dishwasher
- Disposal
Bedrooms and Bathrooms
- 3 Bedrooms
- Primary Bedroom on Main
- Walk-In Closet
- 4 Bathrooms
- Bathtub With Separate Shower Stall
- Garden Bath
Outdoor Features
- Covered patio or porch
Schools
- Desert Canyons Elementary School
- Desert Hills Middle School
- Desert Hills High School
Utilities
- Central Air
- Heating System Uses Natural Gas
Listing and Financial Details
- Home warranty included in the sale of the property
- Assessor Parcel Number SG-SAH-2-249
Community Details
Overview
- Sage Haven Subdivision
Recreation
- Heated Community Pool
- Fenced Community Pool
- Community Spa
Ownership History
Purchase Details
Home Financials for this Owner
Home Financials are based on the most recent Mortgage that was taken out on this home.Purchase Details
Similar Homes in the area
Home Values in the Area
Average Home Value in this Area
Purchase History
| Date | Type | Sale Price | Title Company |
|---|---|---|---|
| Special Warranty Deed | -- | First American Title Insurance | |
| Special Warranty Deed | -- | -- |
Mortgage History
| Date | Status | Loan Amount | Loan Type |
|---|---|---|---|
| Open | $573,750 | New Conventional |
Property History
| Date | Event | Price | Change | Sq Ft Price |
|---|---|---|---|---|
| 04/25/2025 04/25/25 | Sold | -- | -- | -- |
| 03/06/2025 03/06/25 | Pending | -- | -- | -- |
| 01/30/2025 01/30/25 | Price Changed | $824,995 | -2.9% | $300 / Sq Ft |
| 09/24/2024 09/24/24 | For Sale | $849,995 | -- | $309 / Sq Ft |
Tax History Compared to Growth
Tax History
| Year | Tax Paid | Tax Assessment Tax Assessment Total Assessment is a certain percentage of the fair market value that is determined by local assessors to be the total taxable value of land and additions on the property. | Land | Improvement |
|---|---|---|---|---|
| 2023 | $1,104 | $165,000 | $165,000 | -- |
| 2022 | $0 | $0 | $0 | $0 |
Agents Affiliated with this Home
-
Craig LeFevre
C
Seller's Agent in 2025
Craig LeFevre
CENTURY 21 EVEREST ST GEORGE
(435) 619-7473
23 Total Sales
-
JULIA NOVA
J
Seller Co-Listing Agent in 2025
JULIA NOVA
TB REALTY LLC
(855) 700-8655
31 Total Sales
-
AUSTIN HUNT
A
Buyer's Agent in 2025
AUSTIN HUNT
THE AGENCY ST GEORGE
(623) 512-6928
74 Total Sales
Map
Source: Washington County Board of REALTORS®
MLS Number: 24-254771
APN: SG-SAH-2-249
- 814 W Owen
- 669 W Juniper Hill Dr
- 6022 S Pinyon Dr
- 636 Juniper Hill Dr
- 745 Spring Lily Dr
- 873 W Pebble Ridge Cove Unit Lot 1408
- 748 Rust Bluff Dr
- 875 W Pebble Ridge Cove
- 860 W Bright Ridge Cove Unit 1412
- 858 W Bright Ridge Cove Unit 1412
- 652 Emerald Point Dr Unit 131
- 652 Emerald Point Dr
- 864 W Bright Ridge Cove Unit 1412
- 0 Desert Color Lot 845 Phase 8 Unit 2071675
- 0 Desert Color Lot 845 Phase 8 Unit 25-259492
- 877 W Pebble Ridge Cove
- 881 W Pebble Ridge Cove
- 6032 S Silver Birch Ln
- 6204 Rosalind Dr
- 664 W Canyon Pine Rd






