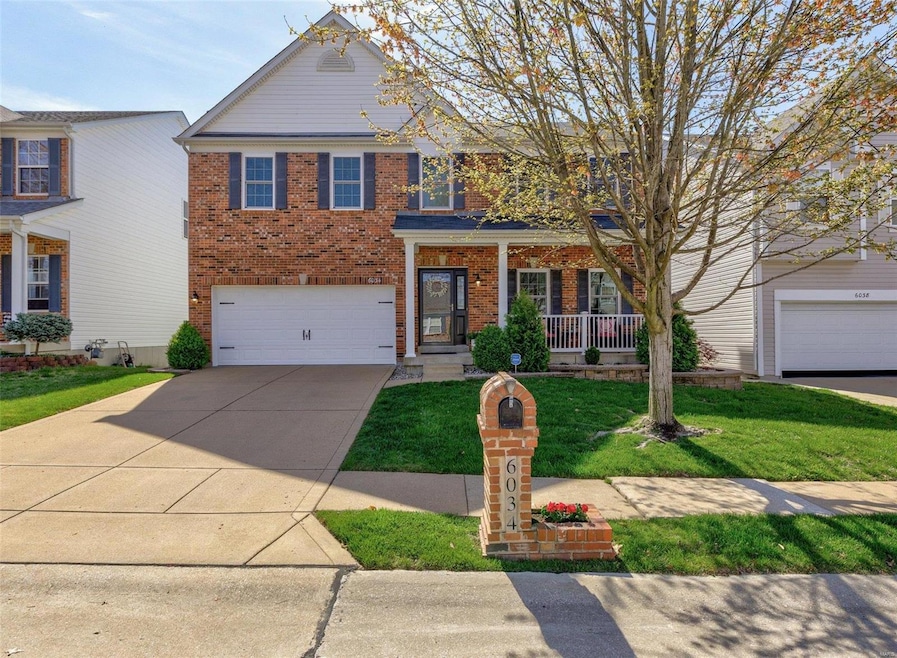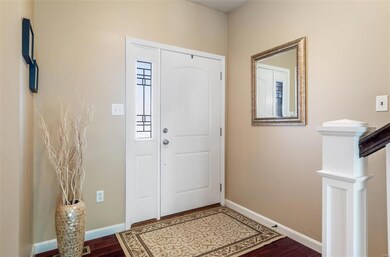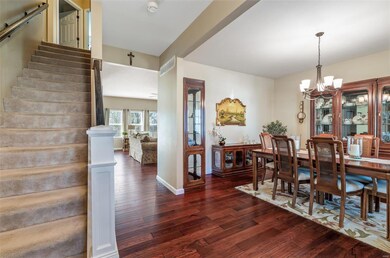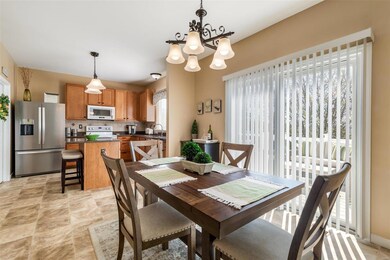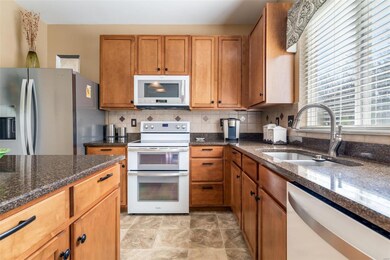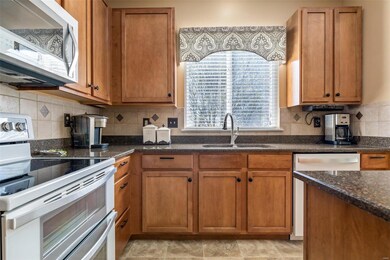
6034 Southcrest Way Saint Louis, MO 63129
Estimated Value: $424,000 - $471,000
Highlights
- Primary Bedroom Suite
- Traditional Architecture
- Mud Room
- Deck
- Great Room with Fireplace
- Solid Surface Countertops
About This Home
As of May 2023Welcome to 6034 Southcrest Way! Walk in through new front door to gorgeous hand scraped wood floors. Formal Dining Room and Great Room with gas fireplace. Beautiful Eat-In Kitchen featuring custom 42 inch cabinets, center island, undermount sink and quartz counters. Main Floor Laundry w/ custom cabinets off kitchen. Breakfast room leads to composite deck with stairs to yard -perfect for entertaining or just relaxing! Upstairs boasts all new windows along w/ 3 bedrooms ALL w/ WI closet, and hall bath w/ linen closet and adult height vanity. AMAZING Master Bed Suite generous size, WI closet and bath w/ dbl sink vanity, soaker tub and extra tall shower enclosure. Walk out LL is partially finished, 9 ft pour w/ full bath rough in. Walk out aggregate patio poured to accommodate hot tub. Wireless irrigation sys. 6 panel doors, 2 car garage w/ opener. No sign in the yard.
Last Agent to Sell the Property
Coldwell Banker Realty - Gundaker License #2013036104 Listed on: 04/13/2023

Home Details
Home Type
- Single Family
Est. Annual Taxes
- $4,513
Year Built
- Built in 2005
Lot Details
- 6,098 Sq Ft Lot
- Lot Dimensions are 125x50
- Backs To Open Common Area
- Fenced
- Sprinkler System
HOA Fees
- $23 Monthly HOA Fees
Parking
- 2 Car Attached Garage
Home Design
- Traditional Architecture
- Brick or Stone Veneer Front Elevation
- Poured Concrete
- Vinyl Siding
Interior Spaces
- 2-Story Property
- Ceiling height between 8 to 10 feet
- Ceiling Fan
- Gas Fireplace
- Insulated Windows
- Tilt-In Windows
- Sliding Doors
- Six Panel Doors
- Mud Room
- Entrance Foyer
- Great Room with Fireplace
- Formal Dining Room
Kitchen
- Eat-In Kitchen
- Electric Oven or Range
- Microwave
- Dishwasher
- Stainless Steel Appliances
- Kitchen Island
- Solid Surface Countertops
- Built-In or Custom Kitchen Cabinets
- Disposal
Bedrooms and Bathrooms
- 4 Bedrooms
- Primary Bedroom Suite
- Dual Vanity Sinks in Primary Bathroom
- Separate Shower in Primary Bathroom
Laundry
- Laundry on main level
- Dryer
- Washer
Partially Finished Basement
- Walk-Out Basement
- Basement Fills Entire Space Under The House
- 9 Foot Basement Ceiling Height
- Rough-In Basement Bathroom
- Basement Lookout
Home Security
- Security System Owned
- Storm Doors
- Fire and Smoke Detector
Outdoor Features
- Deck
- Patio
Schools
- Trautwein Elem. Elementary School
- Washington Middle School
- Mehlville High School
Utilities
- Forced Air Heating and Cooling System
- Heating System Uses Gas
- Gas Water Heater
- High Speed Internet
Listing and Financial Details
- Assessor Parcel Number 32K-43-0372
Community Details
Overview
- Built by Jones Co
Recreation
- Recreational Area
Ownership History
Purchase Details
Home Financials for this Owner
Home Financials are based on the most recent Mortgage that was taken out on this home.Purchase Details
Home Financials for this Owner
Home Financials are based on the most recent Mortgage that was taken out on this home.Purchase Details
Home Financials for this Owner
Home Financials are based on the most recent Mortgage that was taken out on this home.Similar Homes in Saint Louis, MO
Home Values in the Area
Average Home Value in this Area
Purchase History
| Date | Buyer | Sale Price | Title Company |
|---|---|---|---|
| Ibrahimovic Anel | -- | None Listed On Document | |
| Benesh Jane | $39,000 | Servicelink | |
| Benesh Jane | -- | Servicelink | |
| Dunajcik Robert | $278,320 | Commerce Title Company |
Mortgage History
| Date | Status | Borrower | Loan Amount |
|---|---|---|---|
| Open | Ibrahimovic Anel | $332,000 | |
| Previous Owner | Benesh Jane | $204,000 | |
| Previous Owner | Dunajcik Robert | $77,209 | |
| Previous Owner | Dunajcik Robert | $173,000 |
Property History
| Date | Event | Price | Change | Sq Ft Price |
|---|---|---|---|---|
| 05/22/2023 05/22/23 | Sold | -- | -- | -- |
| 04/17/2023 04/17/23 | Pending | -- | -- | -- |
| 04/13/2023 04/13/23 | For Sale | $389,900 | -- | $122 / Sq Ft |
Tax History Compared to Growth
Tax History
| Year | Tax Paid | Tax Assessment Tax Assessment Total Assessment is a certain percentage of the fair market value that is determined by local assessors to be the total taxable value of land and additions on the property. | Land | Improvement |
|---|---|---|---|---|
| 2023 | $4,513 | $68,140 | $10,910 | $57,230 |
| 2022 | $3,820 | $57,930 | $9,460 | $48,470 |
| 2021 | $3,697 | $57,930 | $9,460 | $48,470 |
| 2020 | $3,646 | $54,340 | $8,720 | $45,620 |
| 2019 | $3,635 | $54,340 | $8,720 | $45,620 |
| 2018 | $3,642 | $49,160 | $7,280 | $41,880 |
| 2017 | $3,637 | $49,160 | $7,280 | $41,880 |
| 2016 | $3,370 | $43,680 | $7,280 | $36,400 |
| 2015 | $3,094 | $43,680 | $7,280 | $36,400 |
| 2014 | $2,745 | $38,320 | $10,260 | $28,060 |
Agents Affiliated with this Home
-
Kelly Barger

Seller's Agent in 2023
Kelly Barger
Coldwell Banker Realty - Gundaker
(314) 458-8570
137 Total Sales
-
Marinka Nekic

Buyer's Agent in 2023
Marinka Nekic
Keller Williams Realty St. Louis
(314) 229-7260
104 Total Sales
Map
Source: MARIS MLS
MLS Number: MIS23019892
APN: 32K-43-0372
- 4205 Meadowgreen Trails Dr
- 4300 Northpoint Cir
- 6048 La Chateau Ct
- 5896 Rockland Ln
- 5810 Southcrest Way
- 5921 Hawkins Ridge Ct
- 3714 Pinon Pine Ct
- 3749 Gumtree Ln
- 5712 Sundesert Cir
- 5524 Providence Place Dr
- 5456 Ringer Rd
- 4221 Heritage Woods Dr Unit B
- 3925 Yaeger Rd
- 5810 White Pine Dr
- 6401 Brookfield Court Dr Unit 105
- 4611 Mcilroy Dr
- 5325 Brooktop Ct
- 4627 Misty Trail Ln
- 5303 Camelot Estates Dr
- 5810 Sorrel Tree Ct
- 6034 Southcrest Way
- 6030 Southcrest Way
- 6038 Southcrest Way
- 6042 Southcrest Way
- 6026 Southcrest Way
- 6046 Southcrest Way
- 12 Compass Pointe Ct
- 6031 Southcrest Way
- 6035 Southcrest Way
- 6027 Southcrest Way
- 6039 Southcrest Way
- 6023 Southcrest Way
- 6054 Southcrest Way
- 6043 Southcrest Way
- 8 Compass Pointe Ct
- 6047 Southcrest Way
- 6058 Southcrest Way
- 6019 Southcrest Way
- 6051 Southcrest Way
- 4 Compass Pointe Ct
