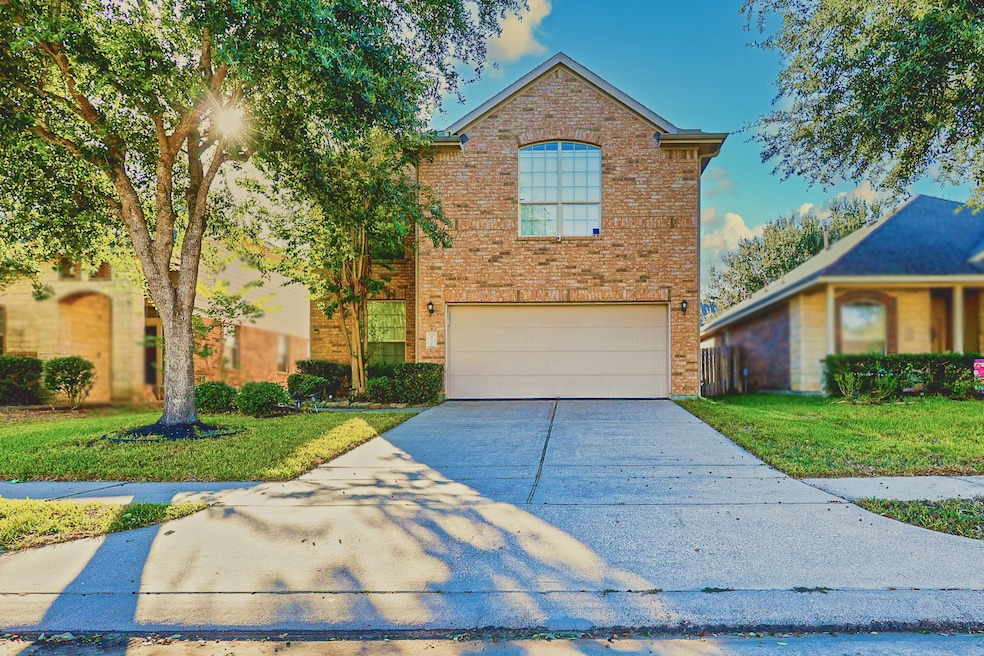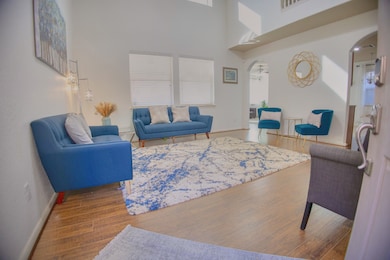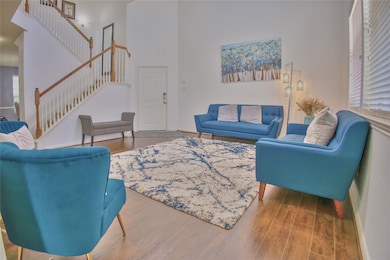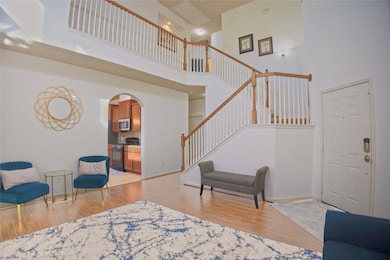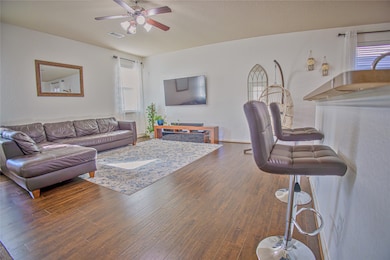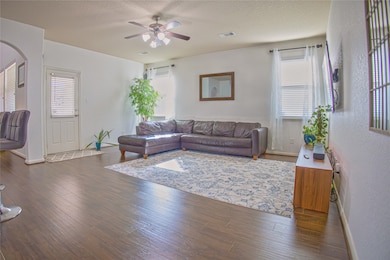6034 Starbrook Creek Dr Katy, TX 77494
Southwest Cinco Ranch NeighborhoodHighlights
- Spa
- Deck
- Traditional Architecture
- Fred & Patti Shafer Elementary School Rated A+
- Vaulted Ceiling
- Wood Flooring
About This Home
Beautiful 2-story home for lease in highly desirable Katy! This 4-bedroom, 2.5-bath home features an open and functional layout with all bedrooms upstairs for added privacy. The home comes move-in ready with washer, dryer, and refrigerator included. Enjoy a large covered patio overlooking a spacious backyard, perfect for outdoor living and entertaining. This home is proudly zoned to top-rated Katy ISD schools, known for excellence in academics, athletics, and community involvement—making it an exceptional choice for families.
Conveniently located near major shopping, dining, and retail centers, residents enjoy easy access to Grand Parkway (99), Westpark Tollway, and I-10, offering quick commutes to Katy, Energy Corridor, and surrounding areas. Nearby parks, trails, and community amenities make this area highly desirable. Experience comfort, convenience, and exceptional schools in this wonderful Katy lease opportunity! Professional deep cleaning available prior to move-in.
Home Details
Home Type
- Single Family
Est. Annual Taxes
- $6,657
Year Built
- Built in 2009
Lot Details
- 5,039 Sq Ft Lot
- Back Yard Fenced
Parking
- 2 Car Attached Garage
- Garage Door Opener
- Driveway
- Additional Parking
Home Design
- Traditional Architecture
Interior Spaces
- 2,572 Sq Ft Home
- 2-Story Property
- Furnished
- Vaulted Ceiling
- Ceiling Fan
- Window Treatments
- Insulated Doors
- Formal Entry
- Family Room
- Living Room
- Breakfast Room
- Dining Room
- Game Room
- Utility Room
Kitchen
- Breakfast Bar
- Gas Oven
- Gas Cooktop
- Microwave
- Dishwasher
- Pots and Pans Drawers
- Disposal
Flooring
- Wood
- Carpet
- Tile
Bedrooms and Bathrooms
- 4 Bedrooms
- En-Suite Primary Bedroom
- Double Vanity
- Soaking Tub
- Bathtub with Shower
- Separate Shower
Laundry
- Dryer
- Washer
Home Security
- Prewired Security
- Fire and Smoke Detector
Eco-Friendly Details
- Energy-Efficient Windows with Low Emissivity
- Energy-Efficient Lighting
- Energy-Efficient Insulation
- Energy-Efficient Doors
- Energy-Efficient Thermostat
- Ventilation
Outdoor Features
- Spa
- Deck
- Patio
Schools
- Shafer Elementary School
- Seven Lakes Junior High School
- Jordan High School
Utilities
- Central Heating and Cooling System
- Heating System Uses Gas
- Programmable Thermostat
- No Utilities
Listing and Financial Details
- Property Available on 11/14/25
- Long Term Lease
Community Details
Overview
- Westheimer Lakes North Subdivision
Pet Policy
- Call for details about the types of pets allowed
- Pet Deposit Required
Map
Source: Houston Association of REALTORS®
MLS Number: 31798651
APN: 9305-02-002-0110-914
- 6103 Sebastian Hill Dr
- 6026 Starbrook Creek Dr
- 6026 Emberwood Falls Dr
- 26414 Red Cliff Ridge
- 9711 Dill Canyon Ln
- 26022 Pepper Bend Ln
- 26122 Savory Springs Ln
- 10022 Western Pine Trail
- 10038 Western Pine Trail
- 6306 Cedardale Falls Dr
- 26631 Richwood Oaks Dr
- 10130 Forrester Trail
- 25907 Pepper Bend Ln
- 10010 Hutton Park Dr
- 6122 Coastal Grove Ln
- 10238 White Pines Dr
- 25930 Summer Savory Ln
- 9914 Slover Creek Ln
- 6155 Norwood Meadows Ln
- 9610 Basil Field Ct
- 6014 Starbrook Creek Dr
- 6118 Gatewood Manor Dr
- 26422 Creston Woods Dr
- 6302 Richland Hills Dr
- 26439 Richwood Oaks Dr
- 6326 Richland Hills Dr
- 10011 Western Pine Trail
- 6338 Applewood Forest Dr
- 6342 Applewood Forest Dr
- 6134 Vadini Shores Ln
- 26110 Basil View Ln
- 6115 City Shores Ln
- 6415 Virginia Fields Dr
- 6315 Denison Oaks Dr
- 6302 Denison Oaks Dr
- 9914 Slover Creek Ln
- 26406 Planters Heath
- 26706 Bellwood Pines Dr
- 6151 Norwood Meadows Ln
- 6303 Tolstin Lakes Ln
