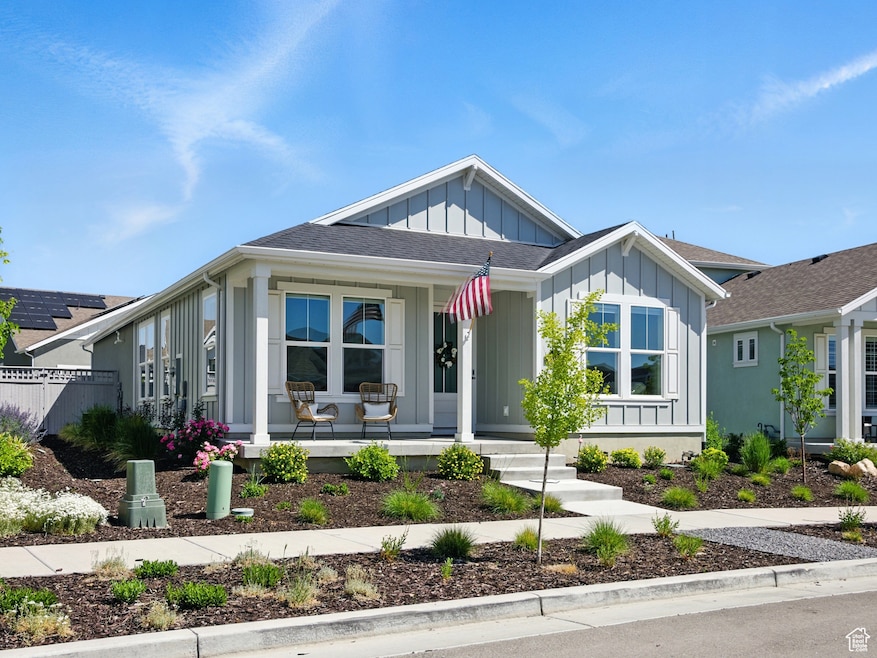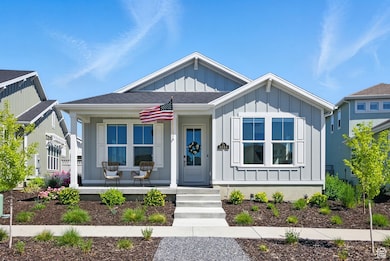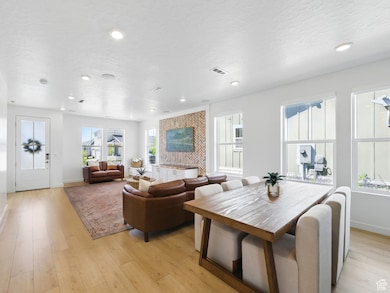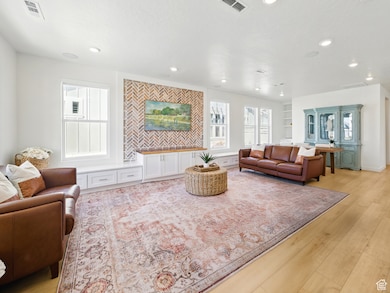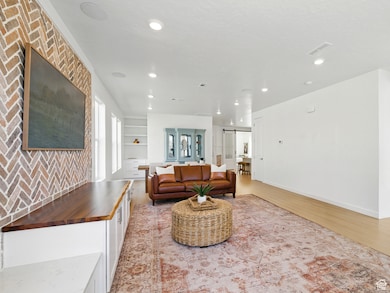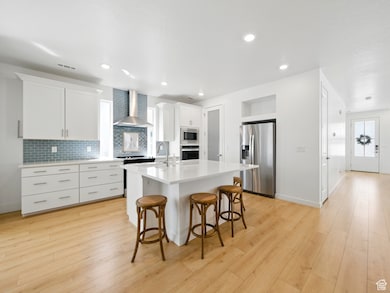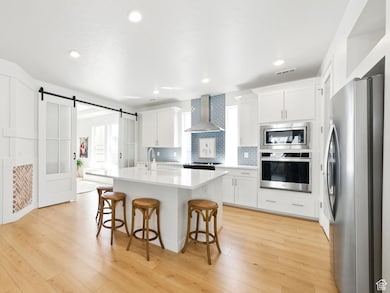
6034 W Sparrow View Dr South Jordan, UT 84009
Daybreak NeighborhoodEstimated payment $3,373/month
Highlights
- Concierge
- Senior Community
- Clubhouse
- Spa
- Updated Kitchen
- Rambler Architecture
About This Home
This charming bungalow is a MUST SEE!!! Professionally remodeled with an open concept and single level living in Springhouse Village, an active adult 55+ community in Daybreak! There is NO floor plan like it! Home boasts of numerous upgrades and features including, custom built in cabinetry, electric window shades, double ovens, surround sound system, Euro glass showers with zero entry in both bathrooms, permenant Jellyfish exterior home lighting, built in murphy bed, built in safes in primary suite, beautifully landscaped and fully fenced back yard and so much more!! Located in a walkable neighborhood and minutes from restaurants, shopping, hospitals, TRAX station, Mountain View and Bangerter Freeway. HOA fee includes snow removal, landscaping, high speed internet, private clubhouse with gym, pool, spa, golf simulator, pickleball courts and an onsite Lifestyle Director who plans and coordinates all the fun! HOA fee also includes access to all of Daybreak's amenities, parks, pools, trails, outdoor concerts, festivals, kayaks, paddleboard and sailboat rentals. All information is provided as a courtesy. Buyer to verify all.
Last Listed By
Jacqueline Reagh
Distinction Real Estate License #9513961 Listed on: 06/03/2025
Home Details
Home Type
- Single Family
Est. Annual Taxes
- $2,760
Year Built
- Built in 2022
Lot Details
- 3,920 Sq Ft Lot
- Property is Fully Fenced
- Landscaped
- Property is zoned Single-Family, 1301
HOA Fees
- $357 Monthly HOA Fees
Parking
- 2 Car Attached Garage
Home Design
- Rambler Architecture
- Stucco
Interior Spaces
- 1,381 Sq Ft Home
- 1-Story Property
- Shades
- Blinds
- Sliding Doors
- Smart Doorbell
- Great Room
Kitchen
- Updated Kitchen
- Built-In Double Oven
- Built-In Range
- Down Draft Cooktop
- Range Hood
- Microwave
- Disposal
Flooring
- Carpet
- Tile
Bedrooms and Bathrooms
- 2 Main Level Bedrooms
- Walk-In Closet
- 2 Bathrooms
Laundry
- Dryer
- Washer
Outdoor Features
- Spa
- Covered patio or porch
Schools
- Aspen Elementary School
- Herriman High School
Utilities
- Forced Air Heating and Cooling System
- Natural Gas Connected
Additional Features
- Roll-in Shower
- Sprinkler System
Listing and Financial Details
- Assessor Parcel Number 26-23-348-005
Community Details
Overview
- Senior Community
- Association fees include ground maintenance
- Frankie Association
- Daybreak Subdivision
Amenities
- Concierge
- Community Fire Pit
- Clubhouse
Recreation
- Bocce Ball Court
- Community Pool
- Hiking Trails
- Bike Trail
- Snow Removal
Map
Home Values in the Area
Average Home Value in this Area
Tax History
| Year | Tax Paid | Tax Assessment Tax Assessment Total Assessment is a certain percentage of the fair market value that is determined by local assessors to be the total taxable value of land and additions on the property. | Land | Improvement |
|---|---|---|---|---|
| 2022 | -- | $63,700 | $63,700 | $0 |
Property History
| Date | Event | Price | Change | Sq Ft Price |
|---|---|---|---|---|
| 06/03/2025 06/03/25 | For Sale | $525,000 | -- | $380 / Sq Ft |
Similar Homes in the area
Source: UtahRealEstate.com
MLS Number: 2089223
APN: 26-23-348-005
- 11612 Kitty Hawk Rd
- 6078 W 11800 S Unit 490
- 6156 W Poplar View Dr
- 11512 S Holly Springs Dr
- 6133 W Stone Mount Way Unit 583
- 6189 W Lake Ave
- 11413 S Kitty Hawk Rd
- 6024 W 11800 S Unit 511
- 5957 W Lake Ave
- 6146 W Lake Ave
- 5927 W Lake Ave
- 11412 S Regalstone Dr
- 6158 W 11800 S Unit 504
- 6172 W 11800 S Unit 506
- 6178 W 11800 S Unit 507
- 5842 W Gold Stone Dr
- 6209 Franciscotti Dr Unit 517
- 6192 W 11800 S
- 11386 S New Bern Way
- 6196 W 11800 S Unit 510
