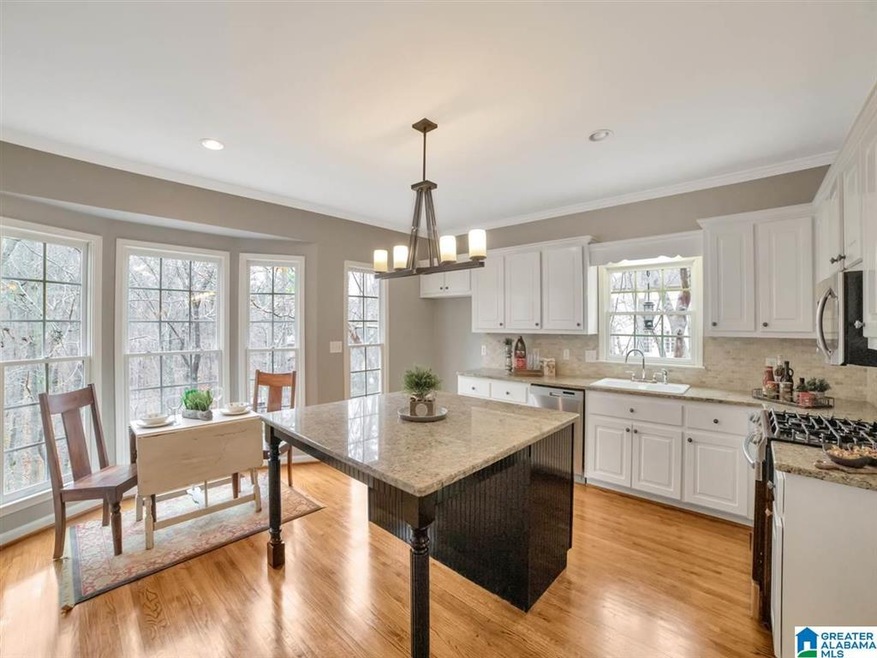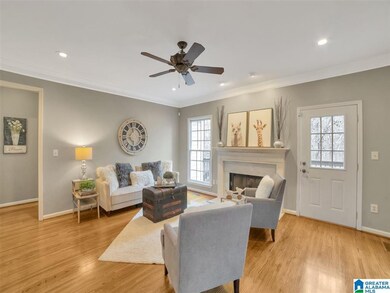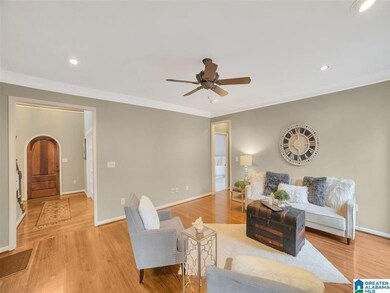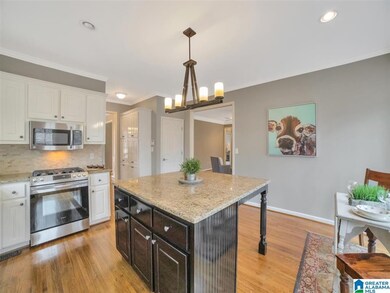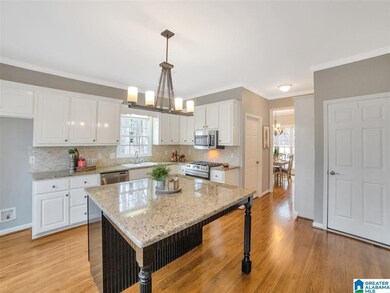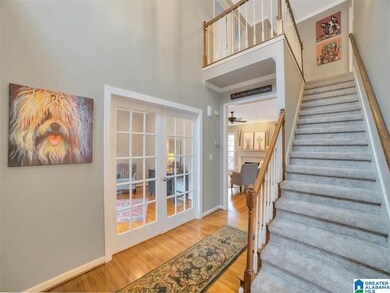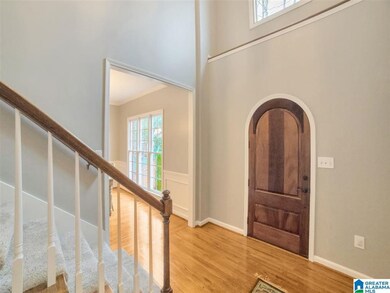
6035 Eagle Point Cir Birmingham, AL 35242
North Shelby County NeighborhoodHighlights
- In Ground Pool
- 0.72 Acre Lot
- Deck
- Oak Mountain Elementary School Rated A
- Mountain View
- Wood Flooring
About This Home
As of August 2022This beautiful brick 5 bedroom, 4 1/2 bath home w/finished daylight basement is move in ready! Located in the Oak Mountain school district but also convenient to Briarwood, Westminster & OLV. Very close to Lee Branch Shopping area which you can access the home from or use the Hwy 119 entrance near Briarwood. Eagle Point is a swim/tennis community & also features a mountain lake next to the clubhouse which is great for fishing! This home sits on an oversized .72 acre lot & backs up to beautiful-peaceful wooded setting with a creek at the bottom! Main level features master suite, den, kitchen, dining & lots of hardwood flooring. Beautiful updated kitchen w/lots of windows overlooking backyard & large deck for entertaining off family room/kitchen. 3 very large bedrooms upstairs with jack-n-jill plus another full bath. Finished-daylight basement features 5th bedroom w/full bath, family/rec rm and exercise/workout rm or great office. showings start this Sat the 1st! Better be quick!
Home Details
Home Type
- Single Family
Est. Annual Taxes
- $1,503
Year Built
- Built in 1997
Lot Details
- 0.72 Acre Lot
- Fenced Yard
- Sprinkler System
HOA Fees
- $21 Monthly HOA Fees
Parking
- 2 Car Attached Garage
- Side Facing Garage
Home Design
- Three Sided Brick Exterior Elevation
Interior Spaces
- 1.5-Story Property
- Smooth Ceilings
- Gas Log Fireplace
- Brick Fireplace
- Fireplace Features Masonry
- Dining Room
- Den with Fireplace
- Mountain Views
- Walkup Attic
Kitchen
- Built-In Microwave
- Dishwasher
- Stainless Steel Appliances
- Stone Countertops
Flooring
- Wood
- Carpet
- Tile
Bedrooms and Bathrooms
- 5 Bedrooms
- Primary Bedroom on Main
- Garden Bath
Laundry
- Laundry Room
- Laundry on main level
- Washer and Electric Dryer Hookup
Basement
- Basement Fills Entire Space Under The House
- Bedroom in Basement
- Recreation or Family Area in Basement
Pool
- In Ground Pool
- Fence Around Pool
Outdoor Features
- Deck
- Patio
Schools
- Oak Mountain Elementary And Middle School
- Oak Mountain High School
Utilities
- Central Heating and Cooling System
- Underground Utilities
- Gas Water Heater
Listing and Financial Details
- Visit Down Payment Resource Website
- Assessor Parcel Number 09-3-08-0-005-001.000
Community Details
Overview
- Association fees include common grounds mntc
- Eagle Point Home Owners Association
Recreation
- Community Pool
Ownership History
Purchase Details
Home Financials for this Owner
Home Financials are based on the most recent Mortgage that was taken out on this home.Purchase Details
Home Financials for this Owner
Home Financials are based on the most recent Mortgage that was taken out on this home.Purchase Details
Home Financials for this Owner
Home Financials are based on the most recent Mortgage that was taken out on this home.Purchase Details
Home Financials for this Owner
Home Financials are based on the most recent Mortgage that was taken out on this home.Purchase Details
Home Financials for this Owner
Home Financials are based on the most recent Mortgage that was taken out on this home.Similar Homes in Birmingham, AL
Home Values in the Area
Average Home Value in this Area
Purchase History
| Date | Type | Sale Price | Title Company |
|---|---|---|---|
| Warranty Deed | $524,900 | Parker Rodney S | |
| Survivorship Deed | $402,000 | None Available | |
| Warranty Deed | $341,000 | None Available | |
| Warranty Deed | $330,000 | Lawyers Title Insurance Corp | |
| Survivorship Deed | $266,200 | -- |
Mortgage History
| Date | Status | Loan Amount | Loan Type |
|---|---|---|---|
| Open | $367,400 | New Conventional | |
| Previous Owner | $321,600 | New Conventional | |
| Previous Owner | $25,000 | Commercial | |
| Previous Owner | $323,950 | New Conventional | |
| Previous Owner | $173,000 | Unknown | |
| Previous Owner | $256,000 | Unknown | |
| Previous Owner | $39,930 | Stand Alone Second | |
| Previous Owner | $212,950 | No Value Available | |
| Previous Owner | $10,000 | Credit Line Revolving |
Property History
| Date | Event | Price | Change | Sq Ft Price |
|---|---|---|---|---|
| 08/26/2022 08/26/22 | Sold | $524,900 | 0.0% | $149 / Sq Ft |
| 07/14/2022 07/14/22 | Price Changed | $524,900 | -2.8% | $149 / Sq Ft |
| 06/11/2022 06/11/22 | For Sale | $539,900 | +34.3% | $153 / Sq Ft |
| 02/26/2021 02/26/21 | Sold | $402,000 | -1.9% | $114 / Sq Ft |
| 01/14/2021 01/14/21 | Price Changed | $409,900 | -2.4% | $116 / Sq Ft |
| 01/08/2021 01/08/21 | Price Changed | $419,900 | -2.3% | $119 / Sq Ft |
| 01/01/2021 01/01/21 | For Sale | $429,900 | -- | $122 / Sq Ft |
Tax History Compared to Growth
Tax History
| Year | Tax Paid | Tax Assessment Tax Assessment Total Assessment is a certain percentage of the fair market value that is determined by local assessors to be the total taxable value of land and additions on the property. | Land | Improvement |
|---|---|---|---|---|
| 2024 | $2,544 | $57,820 | $0 | $0 |
| 2023 | $2,485 | $56,480 | $0 | $0 |
| 2022 | $1,666 | $38,800 | $0 | $0 |
| 2021 | $1,542 | $35,980 | $0 | $0 |
| 2020 | $1,503 | $35,080 | $0 | $0 |
| 2019 | $1,511 | $35,280 | $0 | $0 |
| 2017 | $1,495 | $34,900 | $0 | $0 |
| 2015 | $1,425 | $33,320 | $0 | $0 |
| 2014 | $1,390 | $32,520 | $0 | $0 |
Agents Affiliated with this Home
-

Seller's Agent in 2022
Courtney Price
Better Homes
(205) 527-7749
2 in this area
6 Total Sales
-
H
Buyer's Agent in 2022
Hung Pham
Keller Williams Realty Vestavia
-

Seller's Agent in 2021
Mark Bishop
Keller Williams Realty Vestavia
(205) 994-1621
141 in this area
292 Total Sales
Map
Source: Greater Alabama MLS
MLS Number: 1272304
APN: 09-3-08-0-005-001-000
- 4713 Eagle Wood Ct
- 6012 Eagle Point Cir
- 324 Griffin Park Trace
- 1007 Eagle Hill Dr
- 149 Highland View Dr Unit 440
- 157 Highland View Dr Unit 439
- 121 Swan Lake Cir Unit Lot161
- 249 Griffin Park Trace
- 100 Linden Ln
- 404 Southledge Rd
- 7012 Eagle Point Trail
- 1004 Highland Lakes Dr Unit 7
- 1006 Highland Lakes Dr Unit 6
- 1126 Springhill Ln Unit 3222
- 187 Highland Lakes Dr Unit 2
- 4977 Eagle Crest Dr
- 195 Highland Lakes Dr Unit 3
- 7013 Eagle Valley Way
- 1119 Springhill Ln Unit Estate lot 5
- 2001 Springhill Ct Unit 3221
