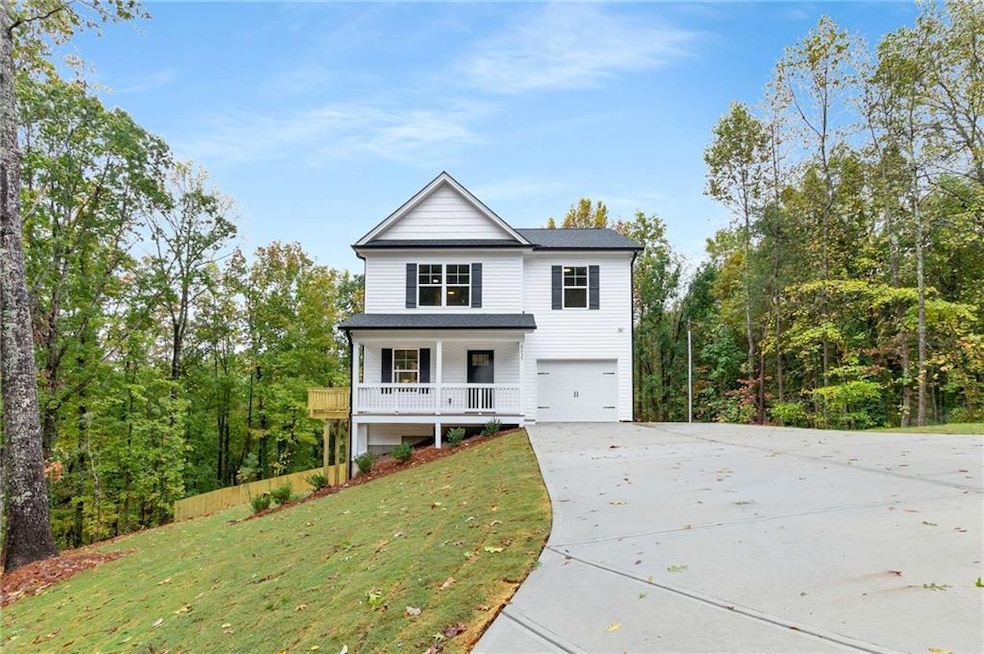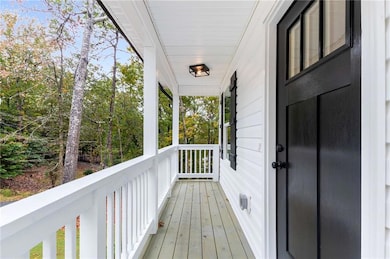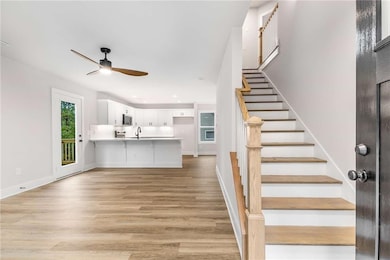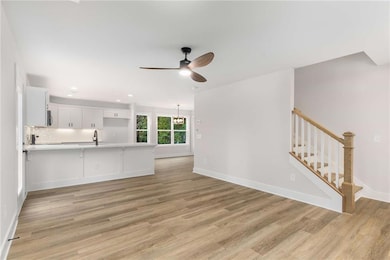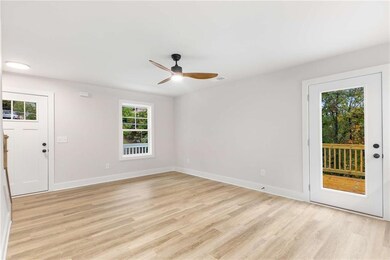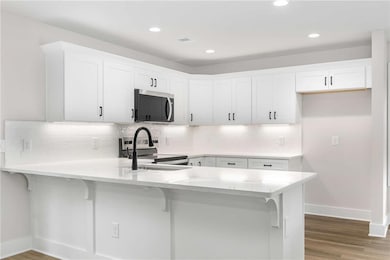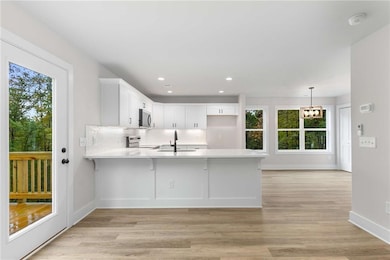6035 Lakeside Ct Gainesville, GA 30506
Lake Lanier NeighborhoodEstimated payment $2,029/month
Highlights
- New Construction
- View of Trees or Woods
- Deck
- Chestatee Elementary School Rated A-
- Craftsman Architecture
- Wooded Lot
About This Home
Nestled on a beautiful wooded lot across the street from the serene shores of Lake Lanier, this stunning3BR/2.5BA new construction home on a full unfinished basement offers an open floor plan perfect for modern living. The main level features an open-concept layout, ideal for entertaining guests or relaxing with family. The well-appointed kitchen is complete with SS appliances, quartz counter tops, tile backsplash, white shaker cabinets, LVP floors t/o the entire home, and ample countertop space. The spacious master bedroom features a vaulted ceiling, his and her closets, and is located on the other side of the secondary bedrooms. The master bathroom contains a shower/tub combo and separate his and her vanities as well as a large walk in closet. A full, unfinished basement allows for future expansion. Conveniently located near Cumming, Gainesville, and Dawsonville, you'll have easy access to shopping, dining, and entertainment options. Agent/owner.
Home Details
Home Type
- Single Family
Est. Annual Taxes
- $327
Year Built
- Built in 2025 | New Construction
Lot Details
- 0.36 Acre Lot
- Property fronts a county road
- Landscaped
- Wooded Lot
- Private Yard
- Back Yard
Parking
- 1 Car Attached Garage
- Front Facing Garage
- Garage Door Opener
- Driveway Level
Home Design
- Craftsman Architecture
- Shingle Roof
- Concrete Perimeter Foundation
- HardiePlank Type
Interior Spaces
- 2-Story Property
- Vaulted Ceiling
- Ceiling Fan
- Recessed Lighting
- Entrance Foyer
- Family Room
- Vinyl Flooring
- Views of Woods
- Laundry on upper level
- Attic
Kitchen
- Open to Family Room
- Eat-In Kitchen
- Breakfast Bar
- Electric Oven
- Electric Range
- Microwave
- Dishwasher
- Kitchen Island
- Solid Surface Countertops
- White Kitchen Cabinets
Bedrooms and Bathrooms
- 3 Bedrooms
- Oversized primary bedroom
- Split Bedroom Floorplan
- Dual Closets
- Walk-In Closet
- Dual Vanity Sinks in Primary Bathroom
- Bathtub and Shower Combination in Primary Bathroom
Unfinished Basement
- Walk-Out Basement
- Stubbed For A Bathroom
- Natural lighting in basement
Home Security
- Carbon Monoxide Detectors
- Fire and Smoke Detector
Outdoor Features
- Deck
- Front Porch
Schools
- Chestatee Elementary School
- Little Mill Middle School
- East Forsyth High School
Utilities
- Central Heating and Cooling System
- Air Source Heat Pump
- Electric Water Heater
- Septic Tank
- High Speed Internet
- Phone Available
- Cable TV Available
Community Details
- Lake Harbor Shores Subdivision
Listing and Financial Details
- Home warranty included in the sale of the property
- Tax Lot 104
Map
Home Values in the Area
Average Home Value in this Area
Tax History
| Year | Tax Paid | Tax Assessment Tax Assessment Total Assessment is a certain percentage of the fair market value that is determined by local assessors to be the total taxable value of land and additions on the property. | Land | Improvement |
|---|---|---|---|---|
| 2025 | $326 | $18,144 | $18,144 | -- |
| 2024 | $326 | $13,304 | $13,304 | -- |
| 2023 | $327 | $13,304 | $13,304 | $0 |
| 2022 | $128 | $4,800 | $4,800 | $0 |
| 2021 | $133 | $4,800 | $4,800 | $0 |
| 2020 | $99 | $3,600 | $3,600 | $0 |
| 2019 | $100 | $3,600 | $3,600 | $0 |
| 2018 | $100 | $3,600 | $3,600 | $0 |
| 2017 | $278 | $10,000 | $10,000 | $0 |
| 2016 | $167 | $6,000 | $0 | $0 |
| 2015 | $167 | $6,000 | $6,000 | $0 |
| 2014 | $159 | $6,000 | $0 | $0 |
Property History
| Date | Event | Price | List to Sale | Price per Sq Ft |
|---|---|---|---|---|
| 11/15/2025 11/15/25 | Pending | -- | -- | -- |
| 11/14/2025 11/14/25 | For Sale | $379,900 | -- | $263 / Sq Ft |
Purchase History
| Date | Type | Sale Price | Title Company |
|---|---|---|---|
| Special Warranty Deed | $50,500 | None Listed On Document | |
| Warranty Deed | -- | None Listed On Document | |
| Foreclosure Deed | $1,167 | -- |
Source: First Multiple Listing Service (FMLS)
MLS Number: 7681437
APN: 322-148
- 5670 Lakeview Ct
- 0 Quail Mountain Trail Unit 10626010
- 4260 Dawsonville Hwy
- 5720 Quail Mountain Trail
- 6345 Quail Trail
- 0 Lake Harbor Trail Unit 10561936
- 0 Chestatee Heights Rd Unit 10559897
- 5716 Quail Mountain Trail
- 0 Crooked O Trail Unit 7666229
- 5620 Truman Mountain Rd
- 3845 Starboard Point
- 4650 Perry Rd
- 6095 Quail Mountain Trail
- 4985 Truman Mountain Rd
- 6155 Quail Mountain Trail
- 6560 Bonanza Trail
- 0 Crooked Trail Unit 7652725
- 0 Crooked Trail Unit 10608235
- 0 Dawsonville Hwy Unit 7642688
- 4840 Chestatee Heights Rd
