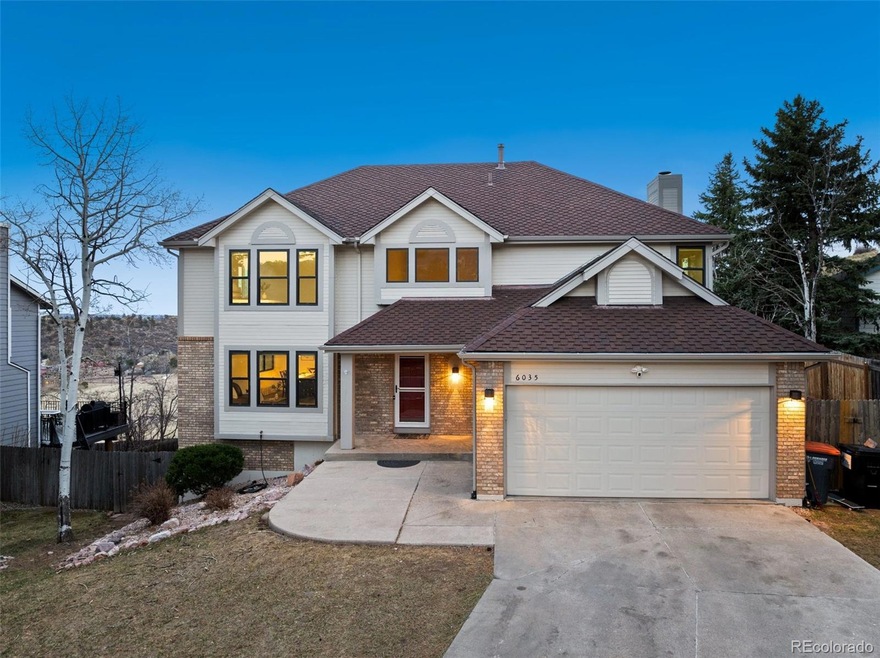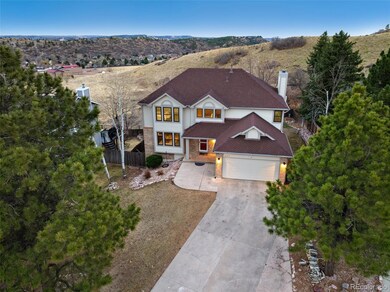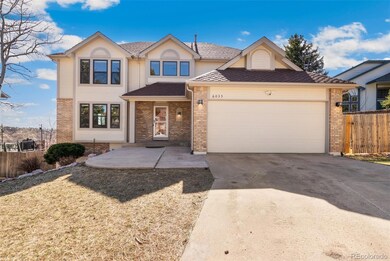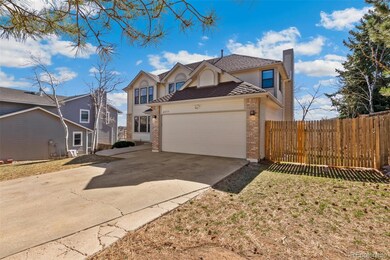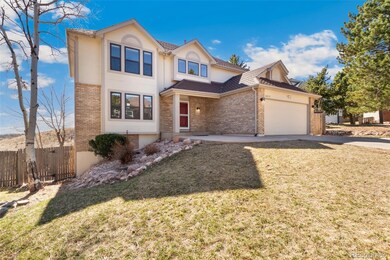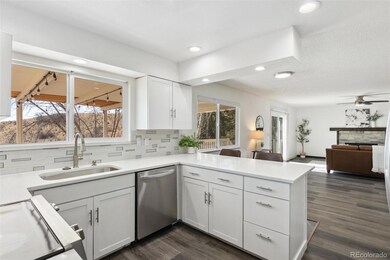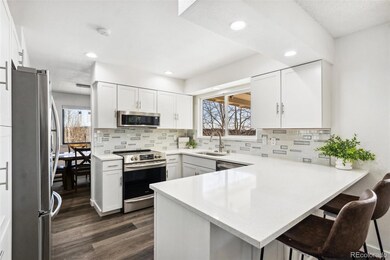
6035 Moorfield Ave Colorado Springs, CO 80919
Mountain Shadows NeighborhoodEstimated payment $4,162/month
Highlights
- Deck
- No HOA
- Skylights
- Bonus Room
- Cul-De-Sac
- 2 Car Attached Garage
About This Home
Majestic Views & Luxury Finishes – Don’t Miss this Masterpiece! Nestled at the base of a serene cul-de-sac in the coveted Mountain Shadows neighborhood, this thoughtfully remodeled gem offers a harmonious blend of modern elegance and natural beauty. Boasting 4 spacious bedrooms, 4 bathrooms, and nearly 3,000 square feet of living space, this home is a true retreat.Step inside to be greeted by an abundance of natural light, a statement chandelier, and airy, modern finishes. The formal sitting area features luxury vinyl plank flooring and upgraded on-trend gray carpet, while the dining room dazzles with its own statement chandelier. The kitchen is a chef’s dream, complete with white cabinetry, upgraded stainless steel appliances, and a cozy breakfast nook.The living room invites you to unwind by the wood-burning fireplace, complemented by a wet bar and access to a massive wood deck—perfect for entertaining. Upstairs, the primary suite impresses with a sitting area, breathtaking views, and a spa-like bathroom featuring a soaking tub, oversized shower, and walk-in closet. Three additional bedrooms and a dual-sink bathroom with a skylight complete the upper level.The recently remodeled basement offers a spacious recreation room with walkout access to the patio, a large bathroom, and a functional laundry room with cabinets and a utility sink. Outside, enjoy the fully fenced and landscaped yard, backing directly onto open space and hiking trails. With no rear neighbors, privacy and tranquility are yours to savor.Located within walking distance of Trailblazer Elementary and close to local amenities, this home is a rare find. Don’t miss your chance to own this Mountain Shadows masterpiece!
Listing Agent
eXp Realty, LLC Brokerage Email: jed@summitgroupcolorado.com,719-368-0343 License #100031065 Listed on: 03/19/2025

Home Details
Home Type
- Single Family
Est. Annual Taxes
- $2,149
Year Built
- Built in 1986
Lot Details
- 9,138 Sq Ft Lot
- Open Space
- Cul-De-Sac
- Partially Fenced Property
- Level Lot
- Property is zoned R1-6 HS
Parking
- 2 Car Attached Garage
Home Design
- Frame Construction
- Composition Roof
Interior Spaces
- 2-Story Property
- Ceiling Fan
- Skylights
- Family Room
- Living Room
- Dining Room
- Bonus Room
- Laundry Room
Kitchen
- Range
- Microwave
- Dishwasher
- Disposal
Bedrooms and Bathrooms
- 4 Bedrooms
Basement
- Walk-Out Basement
- Basement Fills Entire Space Under The House
- Bedroom in Basement
Outdoor Features
- Deck
- Patio
Schools
- Trailblazer Elementary School
- Holmes Middle School
- Coronado High School
Utilities
- Forced Air Heating and Cooling System
- Natural Gas Connected
Community Details
- No Home Owners Association
- Mountain Shadows Subdivision
Listing and Financial Details
- Exclusions: Sellers personal property and staging items
- Assessor Parcel Number 73151-01-014
Map
Home Values in the Area
Average Home Value in this Area
Tax History
| Year | Tax Paid | Tax Assessment Tax Assessment Total Assessment is a certain percentage of the fair market value that is determined by local assessors to be the total taxable value of land and additions on the property. | Land | Improvement |
|---|---|---|---|---|
| 2024 | $2,028 | $43,150 | $6,870 | $36,280 |
| 2023 | $2,028 | $43,150 | $6,870 | $36,280 |
| 2022 | $1,636 | $29,240 | $6,190 | $23,050 |
| 2021 | $1,775 | $30,080 | $6,370 | $23,710 |
| 2020 | $1,860 | $27,410 | $5,790 | $21,620 |
| 2019 | $1,850 | $27,410 | $5,790 | $21,620 |
| 2018 | $1,776 | $24,210 | $4,970 | $19,240 |
| 2017 | $1,682 | $24,210 | $4,970 | $19,240 |
| 2016 | $1,338 | $23,080 | $4,780 | $18,300 |
| 2015 | $1,333 | $23,080 | $4,780 | $18,300 |
| 2014 | $1,267 | $21,060 | $4,420 | $16,640 |
Property History
| Date | Event | Price | Change | Sq Ft Price |
|---|---|---|---|---|
| 04/24/2025 04/24/25 | Price Changed | $715,000 | -1.4% | $244 / Sq Ft |
| 03/19/2025 03/19/25 | For Sale | $725,000 | 0.0% | $247 / Sq Ft |
| 06/10/2023 06/10/23 | Off Market | $725,000 | -- | -- |
| 06/09/2023 06/09/23 | Sold | $725,000 | 0.0% | $243 / Sq Ft |
| 04/12/2023 04/12/23 | Pending | -- | -- | -- |
| 04/09/2023 04/09/23 | For Sale | $725,000 | -- | $243 / Sq Ft |
Purchase History
| Date | Type | Sale Price | Title Company |
|---|---|---|---|
| Warranty Deed | $725,000 | Empire Title | |
| Interfamily Deed Transfer | -- | None Available | |
| Interfamily Deed Transfer | -- | -- | |
| Warranty Deed | -- | Stewart Title | |
| Deed | -- | -- |
Mortgage History
| Date | Status | Loan Amount | Loan Type |
|---|---|---|---|
| Open | $600,000 | VA | |
| Previous Owner | $200,000 | Credit Line Revolving | |
| Previous Owner | $250,000 | New Conventional | |
| Previous Owner | $120,000 | Credit Line Revolving | |
| Previous Owner | $190,000 | Unknown | |
| Previous Owner | $76,000 | Credit Line Revolving | |
| Previous Owner | $36,000 | Stand Alone Second | |
| Previous Owner | $25,000 | Stand Alone Second | |
| Previous Owner | $155,795 | Unknown | |
| Previous Owner | $20,400 | Credit Line Revolving | |
| Previous Owner | $137,838 | Unknown |
Similar Homes in Colorado Springs, CO
Source: REcolorado®
MLS Number: 5505040
APN: 73151-01-014
- 5775 Chase Point Cir
- 5914 Canyon Reserve Heights
- 5755 Chase Point Cir
- 6435 Ashton Park Place
- 1816 Montura View Unit 204
- 1965 Montura View Unit 204
- 5926 Wisteria Dr
- 2380 Vanreen Dr
- 2186 Keara Heights
- 5703 Canyon Reserve Heights
- 2162 Keara Heights
- 5751 Canyon Reserve Heights
- 2154 Keara Heights
- 2260 Courtney Dr
- 6155 Rendezvous Trail
- 5506 Vantage Vista Dr
- 5849 Chokecherry Dr
- 5818 Villa Lorenzo Dr
- 6390 Moccasin Pass Ct
- 5620 Vantage Vista Dr
