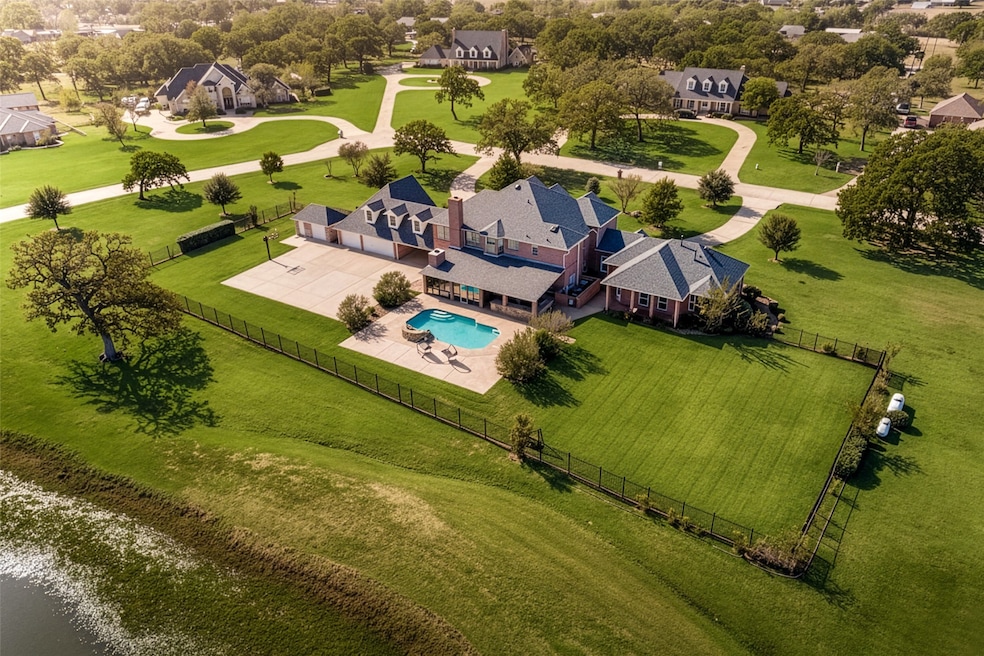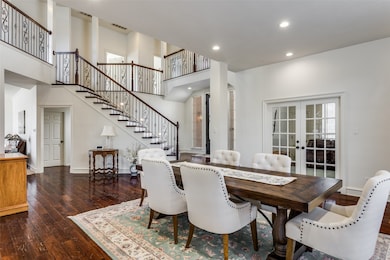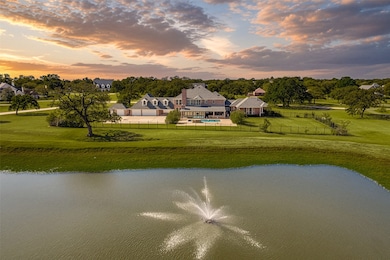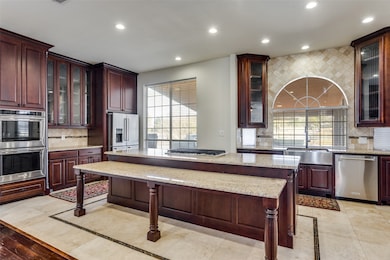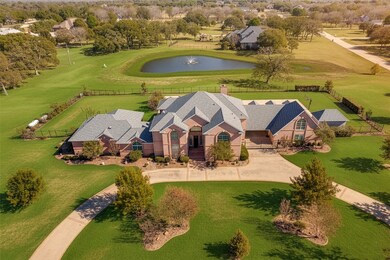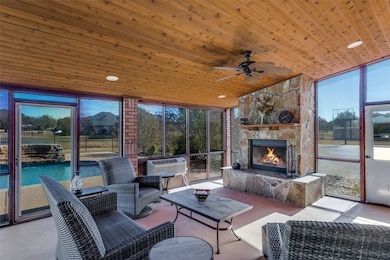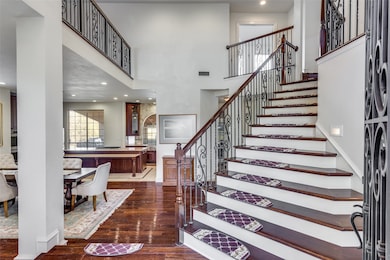6035 Oak Hollow Dr Burleson, TX 76028
Estimated payment $7,830/month
Highlights
- Lake Front
- Basketball Court
- Electric Gate
- Tarver-Rendon Elementary School Rated A-
- Heated In Ground Pool
- Two Primary Bedrooms
About This Home
RARE opportunity in one of Burleson’s most sought-after neighborhoods. Homes here seldom come available, especially on lots of this size. Situated on over 3.5 SCENIC ACRES and located OUTSIDE CITY LIMITS, this property offers SPACE, FREEDOM and AG EXEMPTION opportunity, all while feeding into highly acclaimed MANSFIELD ISD. This beautiful home sits waterfront to a SERENE POND complete with a fountain, offering peaceful views and a stunning backdrop from the POOL and the OPEN CONCEPT KITCHEN. Inside, the home is thoughtfully designed with MUTLIPLE BEDROOMS DOWNSTAIRS. There are two full primary bedroom suites, each with tons of space and walk-in closets. Flexible living spaces abound with multiple office or desk zones, a movie room, and a game room which are perfect for work, entertainment, or relaxation.
Recent upgrades include a NEW ROOF AND GUTTERS, new Pool tile, and FRESHLY PAINTED EXTERIOR.
Step outside to an ENTERTAINERS DREAM! The expansive enclosed patio has tongue and groove cedar boards lining ceiling and is complete with heating, cooling, and a fireplace that overlooks the sparkling pool, pond, and wide-open views. The large sport-court driveway offers abundant parking and versatility with ample space to create your own PICKLBALL court. The entire property has irrigation system. Voluntary HOA.
This exceptional property blends comfort, privacy, and unmatched scenery—all on a rare acreage lot in a prime location. Don’t miss your chance to make it yours.
Open House Schedule
-
Sunday, November 23, 20252:00 to 4:00 pm11/23/2025 2:00:00 PM +00:0011/23/2025 4:00:00 PM +00:00Add to Calendar
Home Details
Home Type
- Single Family
Est. Annual Taxes
- $19,392
Year Built
- Built in 1992
Lot Details
- 3.6 Acre Lot
- Lake Front
- Adjacent to Greenbelt
- Wrought Iron Fence
- Landscaped
- Corner Lot
- Level Lot
- Cleared Lot
- Few Trees
Parking
- 3 Car Direct Access Garage
- 2 Detached Carport Spaces
- Parking Pad
- Inside Entrance
- Parking Accessed On Kitchen Level
- Lighted Parking
- Multiple Garage Doors
- Garage Door Opener
- Drive Through
- Driveway
- Electric Gate
- Additional Parking
Home Design
- Traditional Architecture
- Slab Foundation
- Composition Roof
Interior Spaces
- 6,410 Sq Ft Home
- 2-Story Property
- Open Floorplan
- Wet Bar
- Built-In Features
- Woodwork
- Ceiling Fan
- Decorative Lighting
- Decorative Fireplace
- Gas Fireplace
- Awning
- Window Treatments
- Bay Window
- Family Room with Fireplace
- 4 Fireplaces
- Living Room with Fireplace
- Loft
Kitchen
- Eat-In Kitchen
- Double Oven
- Electric Oven
- Gas Cooktop
- Microwave
- Dishwasher
- Kitchen Island
- Disposal
Flooring
- Wood
- Carpet
- Stone
Bedrooms and Bathrooms
- 5 Bedrooms
- Fireplace in Bedroom
- Double Master Bedroom
- Walk-In Closet
- In-Law or Guest Suite
- 6 Full Bathrooms
- Fireplace in Bathroom
- Double Vanity
Laundry
- Laundry in Utility Room
- Washer and Electric Dryer Hookup
Home Security
- Home Security System
- Carbon Monoxide Detectors
- Fire and Smoke Detector
Pool
- Heated In Ground Pool
- Waterfall Pool Feature
- Pool Water Feature
Outdoor Features
- Basketball Court
- Sport Court
- Courtyard
- Enclosed Patio or Porch
- Outdoor Living Area
- Outdoor Kitchen
- Exterior Lighting
- Built-In Barbecue
- Rain Gutters
Schools
- Tarverrend Elementary School
- Legacy High School
Farming
- Agricultural
Utilities
- Central Heating and Cooling System
- Vented Exhaust Fan
- Propane
- Electric Water Heater
- Aerobic Septic System
- High Speed Internet
- Phone Available
- Cable TV Available
Community Details
- Shadow Run Association
- Shadow Run Estates Add Subdivision
- Greenbelt
Listing and Financial Details
- Legal Lot and Block 8 / 2
- Assessor Parcel Number 06025749
Map
Home Values in the Area
Average Home Value in this Area
Tax History
| Year | Tax Paid | Tax Assessment Tax Assessment Total Assessment is a certain percentage of the fair market value that is determined by local assessors to be the total taxable value of land and additions on the property. | Land | Improvement |
|---|---|---|---|---|
| 2025 | $16,296 | $1,138,341 | $213,702 | $924,639 |
| 2024 | $16,296 | $1,138,341 | $213,702 | $924,639 |
| 2023 | $18,612 | $1,079,774 | $189,012 | $890,762 |
| 2022 | $17,094 | $857,637 | $106,381 | $751,256 |
| 2021 | $17,822 | $841,877 | $106,381 | $735,496 |
| 2020 | $15,925 | $747,467 | $106,381 | $641,086 |
| 2019 | $16,600 | $748,738 | $106,381 | $642,357 |
| 2018 | $14,748 | $665,186 | $159,572 | $505,614 |
| 2017 | $15,421 | $695,698 | $125,965 | $569,733 |
| 2016 | $13,750 | $620,293 | $125,965 | $494,328 |
| 2015 | $10,073 | $448,000 | $125,965 | $322,035 |
| 2014 | $10,073 | $448,000 | $125,965 | $322,035 |
Property History
| Date | Event | Price | List to Sale | Price per Sq Ft |
|---|---|---|---|---|
| 11/19/2025 11/19/25 | For Sale | $1,179,000 | -- | $184 / Sq Ft |
Purchase History
| Date | Type | Sale Price | Title Company |
|---|---|---|---|
| Warranty Deed | -- | None Listed On Document | |
| Interfamily Deed Transfer | -- | None Available | |
| Interfamily Deed Transfer | -- | None Available | |
| Vendors Lien | -- | None Available | |
| Interfamily Deed Transfer | -- | None Available | |
| Warranty Deed | -- | Fwt | |
| Vendors Lien | -- | None Available | |
| Warranty Deed | -- | Trinity Western Title Co |
Mortgage History
| Date | Status | Loan Amount | Loan Type |
|---|---|---|---|
| Previous Owner | $500,000 | New Conventional | |
| Previous Owner | $242,623 | Construction | |
| Previous Owner | $336,000 | New Conventional |
Source: North Texas Real Estate Information Systems (NTREIS)
MLS Number: 21113433
APN: 06025749
- 6260 Oak Hollow Dr
- 6837 Roberts Ln
- 12417 Lightcatcher Way
- 7761 Berry Rd
- 5810 Hopper Rd
- 6501 Gehrig Cir
- 5720A Rendon Bloodworth Rd
- 6695 Retta Mansfield Rd
- 6417 Gehrig Cir
- 12560 Rendon Rd
- 7329 Drury Cross Rd
- 12860 Rendon Rd
- 6625 Gehrig Cir
- 7725 Black Elk Ct
- 7724 Black Elk Ct
- 132 Silver Rose Blvd
- 3937 Lonesome Quail Dr
- 7308 Wooded Acres Trail
- 12279 J Rendon Rd
- 12384 J Rendon Rd
- 260 Ponderosa Ln
- 6227 Forest Acre Cir S
- 3745 Lucy Trimble Rd
- 6420 Valley Ridge Dr
- 3705 Canyon Pass Trail
- 1645 Stellar Sea Ln
- 1715 Abaco Dr
- 1836 Vineridge Ln
- 1832 Wickham Dr
- 1712 Vineridge Ln
- 2013 Sword Fish Dr
- 1609 Vineridge Ln
- 1621 Vineridge Ln
- 302 Lelo Ln
- 1814 Cancun Dr
- 303 Libby Ln
- 1801 Whispering Oaks St
- 2602 Geer Ln
- 12437 Seven Eagles Ln
- 12317 Rolling Ridge Dr
