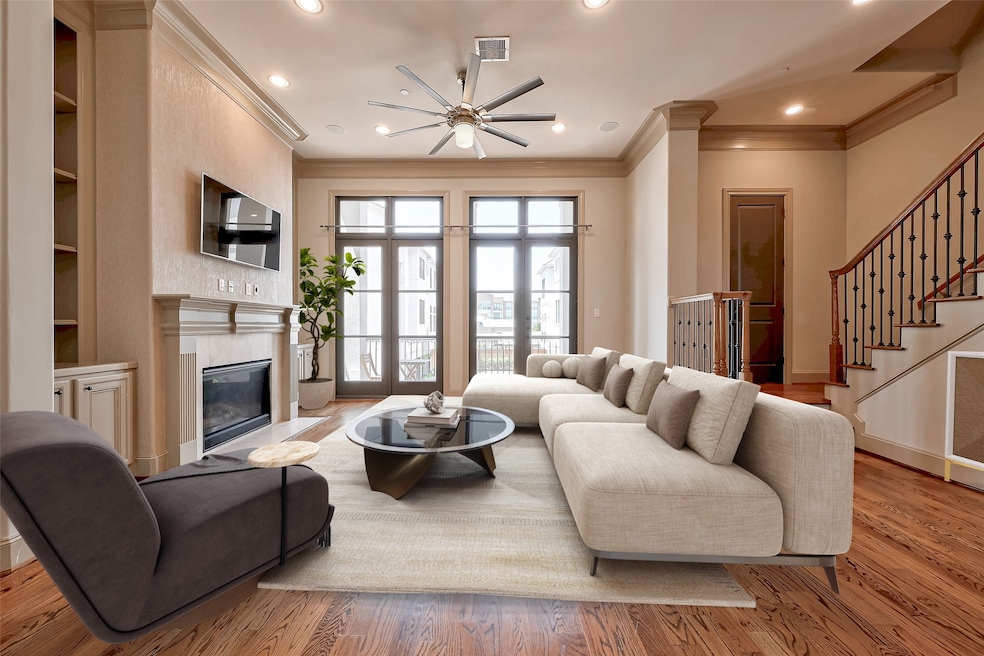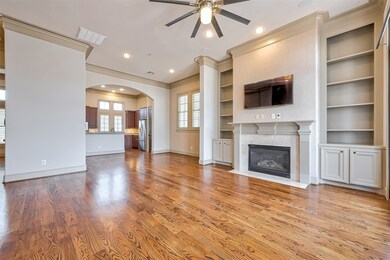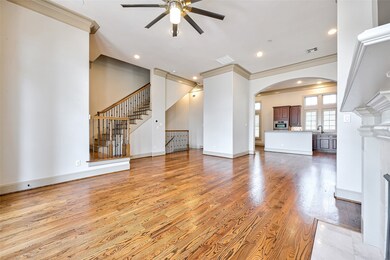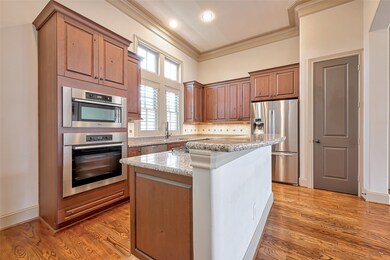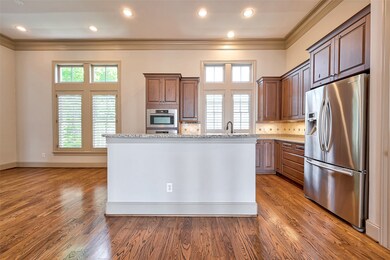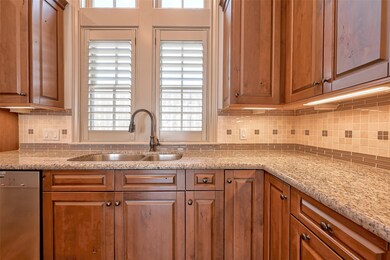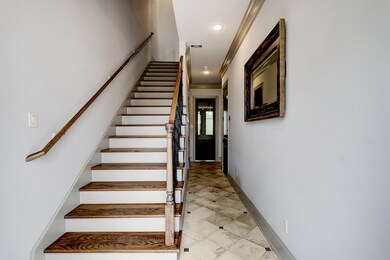
6035 Post Oak Green Ln Houston, TX 77055
Spring Branch East NeighborhoodHighlights
- Rooftop Deck
- Gated Community
- Adjacent to Greenbelt
- Spring Branch Middle School Rated A-
- Contemporary Architecture
- Wood Flooring
About This Home
As of May 2025PRICE REDUCTION OF $25K! This beautiful home WITH WOOD PANELED ELEVATOR in a gated community offers comfort and convenience, perfect for lock & leave travel. With 12' ceilings, hardwood floors, custom trim, and built-ins, this one-of-a-kind home is sure to impress. Gas log fireplace. Flooded with natural light, the warm and inviting atmosphere is complemented by an abundance of windows and French doors. 1/2 mile from Awty International School. Zoned to Memorial High School and conveniently located near major highways and popular destinations, this home is a rare find. Parking available for 3 vehicles. Fresh neutral interior paint April 2025. 4th floor terrace with unobstructed city views. Upgraded dog walking trail in community. Elevator steps away for convenience! Secondary bedroom with en-suite bath & office space located on 1st floor. Don't miss the chance to live in luxury and comfort!
Last Agent to Sell the Property
Better Homes and Gardens Real Estate Gary Greene - Memorial License #0609976 Listed on: 02/14/2025

Home Details
Home Type
- Single Family
Est. Annual Taxes
- $15,686
Year Built
- Built in 2009
Lot Details
- 1,849 Sq Ft Lot
- Adjacent to Greenbelt
- North Facing Home
- Back Yard Fenced
- Sprinkler System
HOA Fees
- $334 Monthly HOA Fees
Parking
- 2 Car Attached Garage
- Garage Door Opener
- Additional Parking
Home Design
- Contemporary Architecture
- Slab Foundation
- Metal Roof
- Cement Siding
- Radiant Barrier
- Stucco
Interior Spaces
- 3,651 Sq Ft Home
- 4-Story Property
- Elevator
- Wired For Sound
- Crown Molding
- High Ceiling
- Gas Log Fireplace
- Window Treatments
- Formal Entry
- Family Room Off Kitchen
- Living Room
- Breakfast Room
- Dining Room
- Home Office
- Utility Room
- Washer and Gas Dryer Hookup
Kitchen
- Breakfast Bar
- Double Convection Oven
- Electric Oven
- Gas Cooktop
- Microwave
- Dishwasher
- Kitchen Island
- Granite Countertops
- Pots and Pans Drawers
- Self-Closing Drawers and Cabinet Doors
- Disposal
Flooring
- Wood
- Carpet
- Tile
- Travertine
Bedrooms and Bathrooms
- 4 Bedrooms
- En-Suite Primary Bedroom
- Double Vanity
- Single Vanity
- Hydromassage or Jetted Bathtub
- Bathtub with Shower
- Separate Shower
Home Security
- Security System Owned
- Security Gate
- Fire and Smoke Detector
Eco-Friendly Details
- Energy-Efficient Windows with Low Emissivity
- Energy-Efficient Exposure or Shade
- Energy-Efficient HVAC
- Energy-Efficient Lighting
- Energy-Efficient Insulation
- Energy-Efficient Thermostat
- Ventilation
Outdoor Features
- Balcony
- Rooftop Deck
- Patio
- Rear Porch
Schools
- Housman Elementary School
- Spring Branch Middle School
- Memorial High School
Utilities
- Forced Air Zoned Heating and Cooling System
- Heating System Uses Gas
- Tankless Water Heater
Community Details
Overview
- Association fees include ground maintenance
- N Post Oak Estates/Graham Mgmt Association, Phone Number (713) 334-8000
- North Post Oaks Amd Subdivision
Security
- Controlled Access
- Gated Community
Ownership History
Purchase Details
Home Financials for this Owner
Home Financials are based on the most recent Mortgage that was taken out on this home.Purchase Details
Home Financials for this Owner
Home Financials are based on the most recent Mortgage that was taken out on this home.Purchase Details
Home Financials for this Owner
Home Financials are based on the most recent Mortgage that was taken out on this home.Similar Homes in Houston, TX
Home Values in the Area
Average Home Value in this Area
Purchase History
| Date | Type | Sale Price | Title Company |
|---|---|---|---|
| Deed | -- | First American Title | |
| Vendors Lien | -- | Old Republic Natl Title Ins | |
| Vendors Lien | -- | Kirby Title Llc |
Mortgage History
| Date | Status | Loan Amount | Loan Type |
|---|---|---|---|
| Open | $556,000 | New Conventional | |
| Previous Owner | $424,900 | Purchase Money Mortgage | |
| Previous Owner | $417,000 | New Conventional |
Property History
| Date | Event | Price | Change | Sq Ft Price |
|---|---|---|---|---|
| 05/23/2025 05/23/25 | Sold | -- | -- | -- |
| 05/08/2025 05/08/25 | For Sale | $695,000 | 0.0% | $190 / Sq Ft |
| 05/01/2025 05/01/25 | Pending | -- | -- | -- |
| 04/16/2025 04/16/25 | Price Changed | $695,000 | -3.5% | $190 / Sq Ft |
| 04/04/2025 04/04/25 | For Sale | $720,000 | 0.0% | $197 / Sq Ft |
| 03/16/2025 03/16/25 | Off Market | -- | -- | -- |
| 03/08/2025 03/08/25 | Price Changed | $720,000 | -1.4% | $197 / Sq Ft |
| 02/14/2025 02/14/25 | For Sale | $730,000 | 0.0% | $200 / Sq Ft |
| 11/09/2023 11/09/23 | Rented | $3,900 | -2.5% | -- |
| 11/06/2023 11/06/23 | Under Contract | -- | -- | -- |
| 10/17/2023 10/17/23 | Price Changed | $4,000 | -6.9% | $1 / Sq Ft |
| 10/06/2023 10/06/23 | Price Changed | $4,295 | -4.6% | $1 / Sq Ft |
| 09/08/2023 09/08/23 | For Rent | $4,500 | -- | -- |
Tax History Compared to Growth
Tax History
| Year | Tax Paid | Tax Assessment Tax Assessment Total Assessment is a certain percentage of the fair market value that is determined by local assessors to be the total taxable value of land and additions on the property. | Land | Improvement |
|---|---|---|---|---|
| 2024 | $15,005 | $680,720 | $147,920 | $532,800 |
| 2023 | $15,005 | $652,372 | $147,920 | $504,452 |
| 2022 | $15,100 | $619,363 | $147,920 | $471,443 |
| 2021 | $14,485 | $593,287 | $138,675 | $454,612 |
| 2020 | $15,459 | $593,287 | $138,675 | $454,612 |
| 2019 | $15,975 | $587,741 | $138,675 | $449,066 |
| 2018 | $7,191 | $587,741 | $138,675 | $449,066 |
| 2017 | $17,527 | $669,959 | $138,675 | $531,284 |
| 2016 | $17,527 | $669,959 | $138,675 | $531,284 |
| 2015 | $12,418 | $669,959 | $138,675 | $531,284 |
| 2014 | $12,418 | $640,000 | $138,675 | $501,325 |
Agents Affiliated with this Home
-
Janet Binch

Seller's Agent in 2025
Janet Binch
Better Homes and Gardens Real Estate Gary Greene - Memorial
(713) 823-6115
1 in this area
15 Total Sales
-
Karen Davis

Buyer's Agent in 2025
Karen Davis
KLD Premier Realty
(832) 465-7557
1 in this area
58 Total Sales
-
Leslie Guevara
L
Seller's Agent in 2023
Leslie Guevara
Rental Management Group
(832) 962-4646
1 Total Sale
-
Michael Brown

Buyer's Agent in 2023
Michael Brown
Berkshire Hathaway HomeServices Premier Properties
(713) 598-1215
95 Total Sales
Map
Source: Houston Association of REALTORS®
MLS Number: 81907559
APN: 1291580010009
- 6048 Post Oak Green Ln
- 1266 N Post Oak Rd Unit B
- 1272 N Post Oak Rd Unit A
- 1156 Mosaico Ln
- 1124 Mosaico Ln
- 1104 Mosaico Ln
- 1224 Mosaico Ln
- 1139 Mosaico Ln
- 7502 Little Caprese Ln
- 7506 Little Caprese Ln
- 7523 Cuadro Ln
- 7527 Cuadro Ln
- 7515 Little Caprese Ln
- 6100 Clarkson Ln
- 7526 Viano Ln
- 7506 Viano Ln
- 1352 Kent Grove Place
- 6110 Nicholas Grove Place
- 1139 Castellina Ln
- 1131 Castellina Ln
