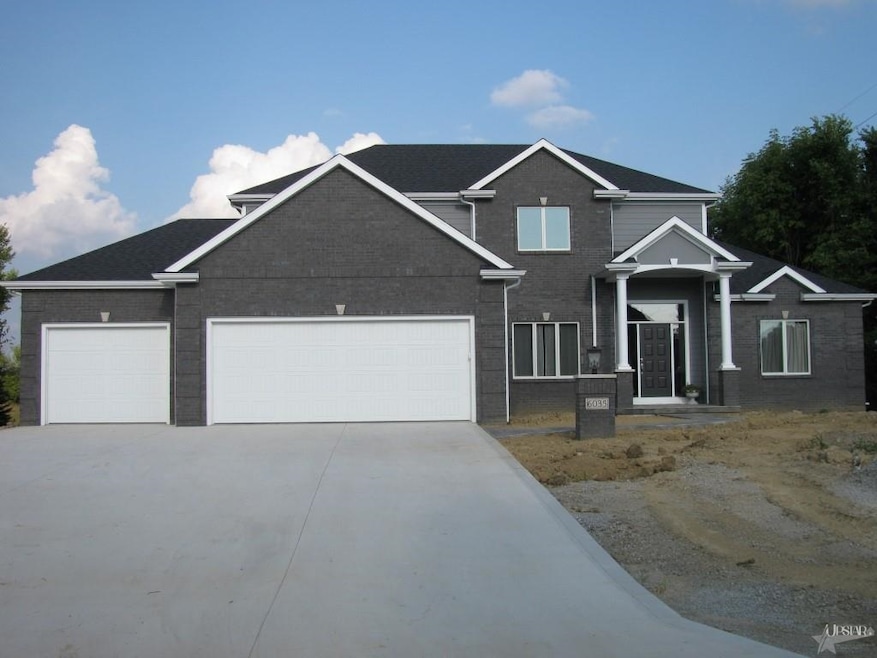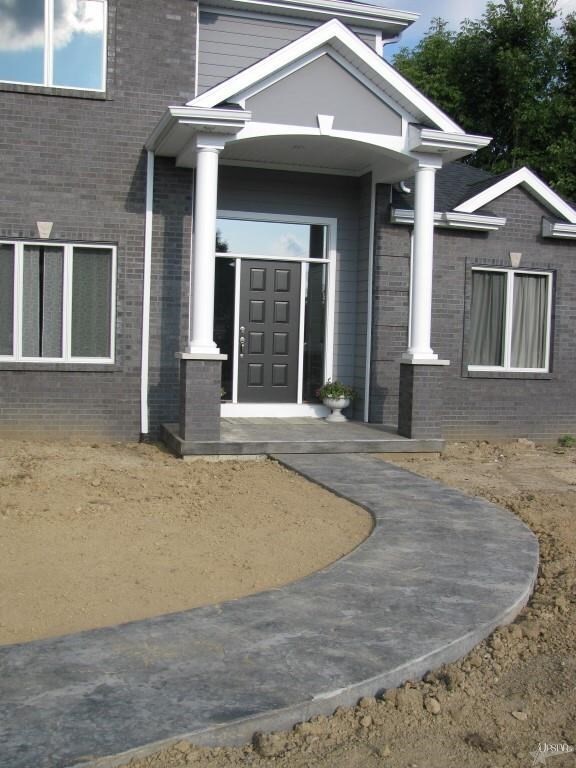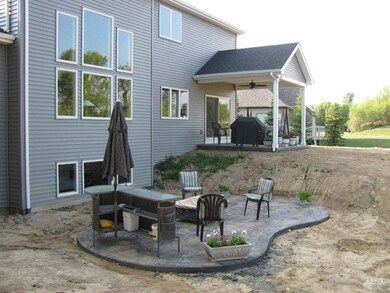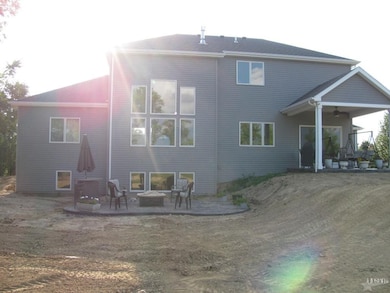
6035 Tangle Creek Ct Fort Wayne, IN 46814
Southwest Fort Wayne NeighborhoodEstimated Value: $515,000 - $519,064
Highlights
- Primary Bedroom Suite
- Custom Home
- Lake, Pond or Stream
- Summit Middle School Rated A-
- Waterfront
- Vaulted Ceiling
About This Home
As of July 2014*Totally Custom-built by J&K Contractors! *4 Bedroom, 2 1/2 FULL Bath 1 1/2 Story w/ over 2400 above ground sq. ft. PLUS a FULL FINISHED DAYLIGHT BASEMENT complete w/ Wet Bar & Full Bathroom on the Pond! *Beautiful full brick curb appeal w/ stamped concrete sidewalk & porch. *Open Foyer w/ hardwood floors that lead back to the Kitchen which has quartz countertops, ceramic backsplash & a large pantry. *Two way gas fireplace between the Hearth Room and the Great Room. *Covered porch w/ a stamped concrete floor & fire pit overlooking the pond. *Master Suite has a trey ceiling, 2 vanities, ceramic floors, WALK-IN CERAMIC SHOWER & a walk-in closet w/ Closet Tamers! *All three bedrooms upstairs are oversized with walk-in closets as well. *Basement has huge daylight windows w/ a Rec Room area & office.
Home Details
Home Type
- Single Family
Est. Annual Taxes
- $4,782
Year Built
- Built in 2014
Lot Details
- 0.44 Acre Lot
- Lot Dimensions are 120 x 160
- Waterfront
- Level Lot
Parking
- 3 Car Attached Garage
- Garage Door Opener
Home Design
- Custom Home
- Contemporary Architecture
- Poured Concrete
- Shingle Roof
- Stone Exterior Construction
- Vinyl Construction Material
Interior Spaces
- 1.5-Story Property
- Wet Bar
- Vaulted Ceiling
- Ceiling Fan
- Entrance Foyer
- Living Room with Fireplace
- Formal Dining Room
- Pull Down Stairs to Attic
Kitchen
- Walk-In Pantry
- Kitchen Island
- Solid Surface Countertops
- Utility Sink
Flooring
- Wood
- Carpet
- Tile
Bedrooms and Bathrooms
- 4 Bedrooms
- Primary Bedroom Suite
- Walk-In Closet
Finished Basement
- Basement Fills Entire Space Under The House
- 1 Bathroom in Basement
- 2 Bedrooms in Basement
- Natural lighting in basement
Outdoor Features
- Lake, Pond or Stream
- Covered patio or porch
Location
- Suburban Location
Schools
- Lafayette Elementary School
- Summit Middle School
- Homestead High School
Utilities
- Forced Air Heating and Cooling System
- SEER Rated 13+ Air Conditioning Units
- Heating System Uses Gas
Listing and Financial Details
- Assessor Parcel Number 02-11-28-226-017.000-075
Community Details
Recreation
- Community Pool
Additional Features
- Bittersweet Lakes Subdivision
- Community Fire Pit
Ownership History
Purchase Details
Similar Homes in Fort Wayne, IN
Home Values in the Area
Average Home Value in this Area
Purchase History
| Date | Buyer | Sale Price | Title Company |
|---|---|---|---|
| North Daniel J | -- | Lawyers Title |
Mortgage History
| Date | Status | Borrower | Loan Amount |
|---|---|---|---|
| Open | North Daniel J | $291,360 |
Property History
| Date | Event | Price | Change | Sq Ft Price |
|---|---|---|---|---|
| 07/22/2014 07/22/14 | Sold | $337,360 | 0.0% | $96 / Sq Ft |
| 06/25/2014 06/25/14 | Pending | -- | -- | -- |
| 05/25/2014 05/25/14 | For Sale | $337,360 | -- | $96 / Sq Ft |
Tax History Compared to Growth
Tax History
| Year | Tax Paid | Tax Assessment Tax Assessment Total Assessment is a certain percentage of the fair market value that is determined by local assessors to be the total taxable value of land and additions on the property. | Land | Improvement |
|---|---|---|---|---|
| 2024 | $4,782 | $464,200 | $82,800 | $381,400 |
| 2023 | $4,782 | $444,200 | $69,000 | $375,200 |
| 2022 | $4,489 | $413,400 | $69,000 | $344,400 |
| 2021 | $3,854 | $366,300 | $69,000 | $297,300 |
| 2020 | $3,801 | $360,100 | $69,000 | $291,100 |
| 2019 | $3,567 | $337,000 | $69,000 | $268,000 |
| 2018 | $3,630 | $342,200 | $69,000 | $273,200 |
| 2017 | $3,349 | $314,800 | $69,000 | $245,800 |
| 2016 | $3,234 | $302,700 | $69,000 | $233,700 |
| 2014 | $1,620 | $154,400 | $69,000 | $85,400 |
| 2013 | $18 | $1,100 | $1,100 | $0 |
Agents Affiliated with this Home
-
Greg Brown

Seller's Agent in 2014
Greg Brown
CENTURY 21 Bradley Realty, Inc
(260) 414-2469
40 in this area
256 Total Sales
-
Christopher Will

Buyer's Agent in 2014
Christopher Will
Mike Thomas Assoc., Inc
21 in this area
85 Total Sales
Map
Source: Indiana Regional MLS
MLS Number: 201503776
APN: 02-11-28-226-017.000-075
- 6215 Shady Creek Ct
- 5620 Homestead Rd
- 6211 Salford Ct
- 11710 Tweedsmuir Run
- 5805 Hemingway Run
- 6026 Hemingway Run
- 5220 Spartan Dr
- 10909 Bittersweet Dells Ln
- 11923 Eagle Creek Cove
- 6322 Eagle Nest Ct
- 10530 Uncas Trail
- 11531 Brigadoon Ct
- 7136 Pine Lake Rd
- 5814 Balfour Cir
- 5002 Buffalo Ct
- 5909 Chase Creek Ct
- 4904 Live Oak Ct
- 7001 Sweet Gum Ct
- 4807 Oak Mast Trail
- 9525 Ledge Wood Ct
- 6035 Tangle Creek Ct Unit 149
- 6035 Tangle Creek Ct
- 6029 Tangle Creek Ct
- 6030 Tangle Creek Ct
- 6038 Tangle Creek Ct
- 6023 Tangle Creek Ct
- 6115 Tangle Creek Ct
- 6112 Tangle Creek Ct
- 6022 Tangle Creek Ct
- 6017 Tangle Creek Ct
- 6124 Tangle Creek Ct
- 11109 Liberty Mills Rd
- 11018 Clarewood Ct
- 11030 Clarewood Ct
- 6011 Tangle Creek Ct
- 6014 Tangle Creek Ct
- 6006 Tangle Creek Ct
- 6136 Tangle Creek Ct
- 11006 Clarewood Ct
- 10922 Otter Creek Ct



