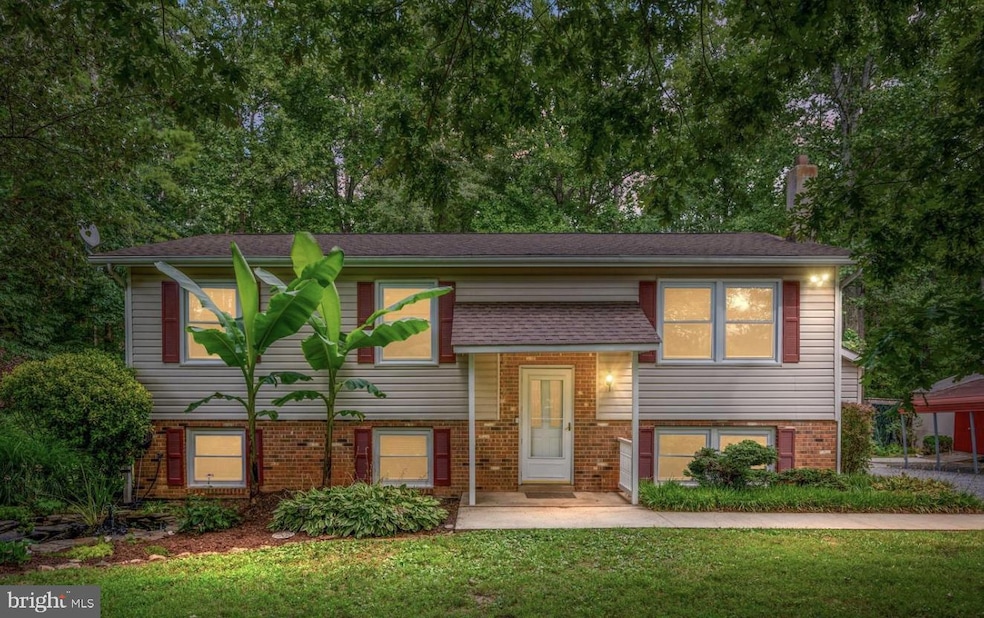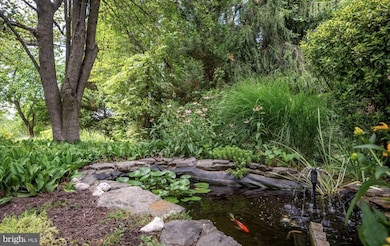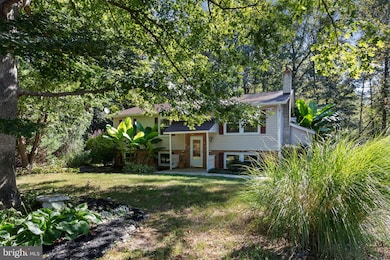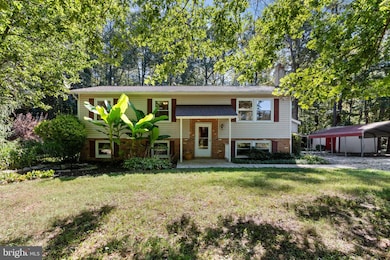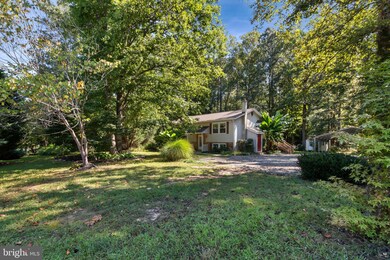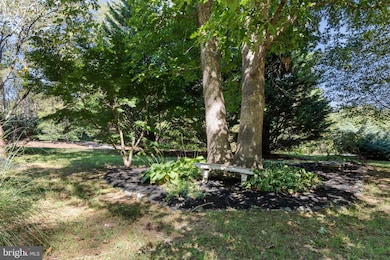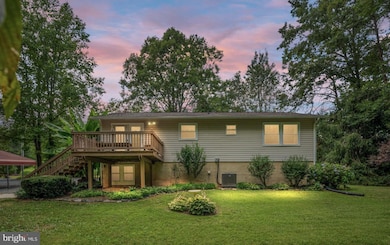6035 Towles Mill Rd Partlow, VA 22534
Margo NeighborhoodEstimated payment $2,082/month
Highlights
- Deck
- Barn or Farm Building
- Garden View
- Wood Burning Stove
- Wood Flooring
- Water Fountains
About This Home
Welcome home! LAND! PRIVACY! 6035 Towles Mill Road is a gem nestled in the heart of Partlow, Virginia. Set on nearly two acres, this home sits on a scenic lot with mature trees, banana plants, open grassy areas, a koi pond and multiple outbuildings. It is the absolute perfect for anyone who wants space, privacy, and flexibility. Inside, you'll find 3 bedrooms and 2 full baths on the main level. The spacious, light-filled kitchen includes plenty of cabinet storage and a large eat-in area, making it ideal for daily living and entertaining. The home has been well cared for and is move-in ready, with clean finishes and a layout that’s both practical and inviting. The finished basement offers even more living space, featuring a polished metallic epoxy floor for a clean, modern look. A wood stove adds warmth and character, making the lower level a great spot for movie nights, a game room, home office or a personal retreat. Step outside and you’ll find a koi pond, a large fire pit area with string lighting, and wide-open space for relaxing or hosting friends. There are three capacious outbuildings that can be used for storage, workshops, or creative projects. Whether you’re looking to garden, work on cars, or just enjoy your surroundings, this property gives you options. Location!! Conveniently located in Partlow, Virginia, this property is close to Lake Anna – enjoy boating, fishing, and water recreation. Close to Kings Dominion – endless fun for family and friends. Near the new and almost completed Kalahari Resort – expected to be one of the region’s most exciting destinations. An easy drive to Richmond – for shopping, dining, and work opportunities. If you're looking for a home with land, character, and potential, without the need for immediate updates, this is one to see. It’s ready for your personal touches, whether you're planning to stay long-term or explore future investment opportunities. Set up a private showing today and come see what makes 6035 Towles Mill Road stand out. First Time Home buyer and 203K Incentives in the docs section!!
Co-Listing Agent
(907) 903-4694 makailajonesrealestate@gmail.com Samson Properties License #0225256818
Home Details
Home Type
- Single Family
Est. Annual Taxes
- $1,007
Year Built
- Built in 1976
Lot Details
- 1.7 Acre Lot
- Rural Setting
- Property is zoned A3
Parking
- Driveway
Home Design
- Split Level Home
- Bump-Outs
- Block Foundation
- Shingle Roof
- Vinyl Siding
- Brick Front
- Concrete Perimeter Foundation
Interior Spaces
- Property has 2 Levels
- Wood Burning Stove
- Garden Views
- Walk-Out Basement
- Breakfast Area or Nook
- Laundry on lower level
Flooring
- Wood
- Carpet
- Laminate
- Ceramic Tile
Bedrooms and Bathrooms
- 3 Main Level Bedrooms
- 2 Full Bathrooms
Outdoor Features
- Deck
- Brick Porch or Patio
- Water Fountains
- Exterior Lighting
- Wood or Metal Shed
- Outbuilding
Schools
- Riverview Elementary School
- Post Oak Middle School
- Spotsylvania High School
Farming
- Barn or Farm Building
Utilities
- Central Heating and Cooling System
- Heat Pump System
- Well
- Electric Water Heater
- On Site Septic
Community Details
- No Home Owners Association
- Landram Subdivision
Listing and Financial Details
- Tax Lot 8
- Assessor Parcel Number 72A2-8-
Map
Home Values in the Area
Average Home Value in this Area
Tax History
| Year | Tax Paid | Tax Assessment Tax Assessment Total Assessment is a certain percentage of the fair market value that is determined by local assessors to be the total taxable value of land and additions on the property. | Land | Improvement |
|---|---|---|---|---|
| 2025 | $1,007 | $137,100 | $53,900 | $83,200 |
| 2024 | $1,007 | $137,100 | $53,900 | $83,200 |
| 2023 | $907 | $117,500 | $43,200 | $74,300 |
| 2022 | $867 | $117,500 | $43,200 | $74,300 |
| 2021 | $809 | $100,000 | $37,800 | $62,200 |
| 2020 | $809 | $100,000 | $37,800 | $62,200 |
| 2019 | $819 | $96,700 | $32,500 | $64,200 |
| 2018 | $806 | $96,700 | $32,500 | $64,200 |
| 2017 | $858 | $100,900 | $32,500 | $68,400 |
| 2016 | -- | $100,900 | $32,500 | $68,400 |
| 2015 | -- | $99,400 | $32,500 | $66,900 |
| 2014 | -- | $99,400 | $32,500 | $66,900 |
Property History
| Date | Event | Price | List to Sale | Price per Sq Ft | Prior Sale |
|---|---|---|---|---|---|
| 10/07/2025 10/07/25 | Price Changed | $379,000 | -5.0% | $347 / Sq Ft | |
| 09/18/2025 09/18/25 | For Sale | $399,000 | +3.6% | $365 / Sq Ft | |
| 11/20/2024 11/20/24 | Sold | $385,000 | -2.2% | $251 / Sq Ft | View Prior Sale |
| 10/31/2024 10/31/24 | Pending | -- | -- | -- | |
| 10/28/2024 10/28/24 | Price Changed | $393,500 | 0.0% | $257 / Sq Ft | |
| 09/15/2024 09/15/24 | Price Changed | $393,600 | 0.0% | $257 / Sq Ft | |
| 09/14/2024 09/14/24 | Price Changed | $393,700 | 0.0% | $257 / Sq Ft | |
| 09/13/2024 09/13/24 | Price Changed | $393,800 | 0.0% | $257 / Sq Ft | |
| 09/12/2024 09/12/24 | Price Changed | $393,900 | 0.0% | $257 / Sq Ft | |
| 09/11/2024 09/11/24 | Price Changed | $394,000 | 0.0% | $257 / Sq Ft | |
| 09/10/2024 09/10/24 | Price Changed | $394,100 | 0.0% | $257 / Sq Ft | |
| 09/08/2024 09/08/24 | Price Changed | $394,200 | 0.0% | $257 / Sq Ft | |
| 09/07/2024 09/07/24 | Price Changed | $394,300 | 0.0% | $257 / Sq Ft | |
| 09/06/2024 09/06/24 | Price Changed | $394,400 | 0.0% | $257 / Sq Ft | |
| 09/05/2024 09/05/24 | Price Changed | $394,500 | 0.0% | $258 / Sq Ft | |
| 09/04/2024 09/04/24 | Price Changed | $394,600 | 0.0% | $258 / Sq Ft | |
| 09/03/2024 09/03/24 | Price Changed | $394,700 | 0.0% | $258 / Sq Ft | |
| 09/02/2024 09/02/24 | Price Changed | $394,800 | 0.0% | $258 / Sq Ft | |
| 09/01/2024 09/01/24 | Price Changed | $394,900 | 0.0% | $258 / Sq Ft | |
| 08/31/2024 08/31/24 | For Sale | $395,000 | -- | $258 / Sq Ft |
Purchase History
| Date | Type | Sale Price | Title Company |
|---|---|---|---|
| Bargain Sale Deed | $385,000 | Atg Title | |
| Bargain Sale Deed | $385,000 | Atg Title | |
| Deed | $78,500 | -- |
Mortgage History
| Date | Status | Loan Amount | Loan Type |
|---|---|---|---|
| Open | $289,987 | FHA | |
| Closed | $289,987 | FHA | |
| Previous Owner | $78,211 | Purchase Money Mortgage |
Source: Bright MLS
MLS Number: VASP2036300
APN: 72A-2-8
- 5902 Towles Mill Rd
- 6830 Black Rock Dr
- 6628 Courthouse Rd
- 7220 Dorothy Ln
- 9113 Royal Ct
- 9101 Royal Ct
- 6726 Courthouse Rd
- 5920 Partlow Rd
- 0 Alsop Way
- 11532 Taylor Ridge Way
- 7830 Alsop Way
- 7309 Red Feather Ln
- 5003 Holly Dr
- 5224 Pendleton Farm Rd
- 6640 Lanes Corner Rd
- 8105 Wade St
- 11903 Beamer Dr
- 11919 Belfonte Rd
- 5924 Bradley Ln
- 4669 Partlow Rd
- 7411 Marye Rd
- 3611 Shirleys Hill Rd
- 7706 Colburn Dr
- 8700 Keswick Dr
- 7707 Tadley Ln
- 8826 Selby Ct
- 9010 Old Battlefield Blvd
- 7977 Independence Dr
- 7911 Independence Dr Unit 1C
- 8633 Rosecrans Ln
- 547 Tall Pines Dr Unit ID1266406P
- 6932 Braxton Springs Way
- 6906 Lunette Ln
- 10312 Bluebird Ct
- 7204 Plantation Forest Dr
- 6906 Wild Turkey Dr
- 6806 Bob White Ln
- 265 Oak Haven Dr
- 11103 Fawn Lake Pkwy
- 9910 Box Oak Ct
