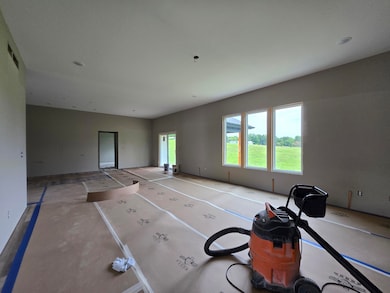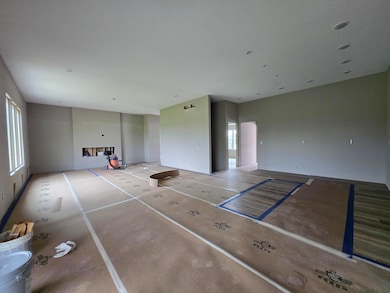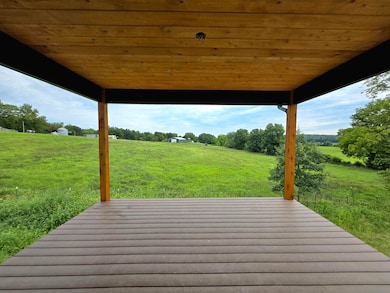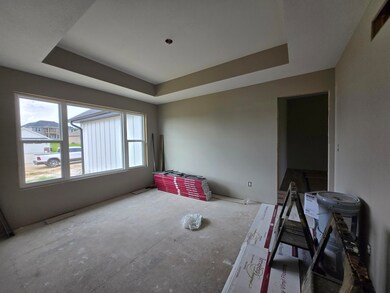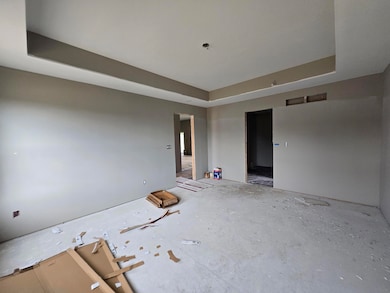6035 W Swather Ct Columbia, MO 65203
Estimated payment $2,950/month
Total Views
7,173
3
Beds
2
Baths
1,974
Sq Ft
$278
Price per Sq Ft
Highlights
- Deck
- Ranch Style House
- Quartz Countertops
- Midway Heights Elementary School Rated A-
- Combination Kitchen and Living
- Covered Patio or Porch
About This Home
This Walkout Ranch sits at the back of Perche Ridge overlooking nature! It offers almost 2,000 sq ft on the main level with a split bedroom floor plan, formal dining, 3 car garage, full unfinished basement and more. Take advantage of the BCI built quality, country settings yet minutes to town, and time to select the finishing touches with early Fall completion!
Home Details
Home Type
- Single Family
Est. Annual Taxes
- $445
Year Built
- Built in 2025
Lot Details
- 0.25 Acre Lot
- Lot Dimensions are 79.41 x 134.66
- South Facing Home
- Lot Has A Rolling Slope
HOA Fees
- $25 Monthly HOA Fees
Parking
- 3 Car Attached Garage
- Garage Door Opener
Home Design
- Ranch Style House
- Traditional Architecture
- Concrete Foundation
- Poured Concrete
- Architectural Shingle Roof
- Stone Veneer
Interior Spaces
- 1,974 Sq Ft Home
- Paddle Fans
- Screen For Fireplace
- Electric Fireplace
- Vinyl Clad Windows
- Living Room with Fireplace
- Combination Kitchen and Living
- Breakfast Room
- Formal Dining Room
- Laminate Flooring
- Unfinished Basement
- Walk-Out Basement
- Fire and Smoke Detector
Kitchen
- Electric Range
- Microwave
- Dishwasher
- Kitchen Island
- Quartz Countertops
- Disposal
Bedrooms and Bathrooms
- 3 Bedrooms
- Split Bedroom Floorplan
- Walk-In Closet
- Bathroom on Main Level
- 2 Full Bathrooms
- Shower Only
Laundry
- Laundry on main level
- Washer and Dryer Hookup
Outdoor Features
- Deck
- Covered Patio or Porch
Schools
- Midway Heights Elementary School
- Smithton Middle School
- Hickman High School
Utilities
- Forced Air Heating and Cooling System
- High-Efficiency Furnace
- Municipal Utilities District Water
- High Speed Internet
Community Details
- $150 Initiation Fee
- Built by BCI
- Perche Ridge Subdivision
Listing and Financial Details
- Assessor Parcel Number 1640319030120001
Map
Create a Home Valuation Report for This Property
The Home Valuation Report is an in-depth analysis detailing your home's value as well as a comparison with similar homes in the area
Home Values in the Area
Average Home Value in this Area
Property History
| Date | Event | Price | List to Sale | Price per Sq Ft |
|---|---|---|---|---|
| 06/27/2025 06/27/25 | For Sale | $549,000 | -- | $278 / Sq Ft |
Source: Columbia Board of REALTORS®
Source: Columbia Board of REALTORS®
MLS Number: 428061
Nearby Homes
- 6015 W Swather Ct
- 6041 Tamarack Dr
- 6051 Tamarack Dr
- 6031 Tamarack Dr
- 6001 W Tamarack
- 0 W Gillespie Bridge Rd
- 1710 Swift Ct
- 1201 S Johnmeyer Ln
- LOT 67 Barrys Bluff Ct
- 2509 Longview Dr
- 5006 Craydon Dr
- 5013 City Hill Ct
- 5001 Daphine Ct
- 1700 Stillpoint Ct
- 1806 Stillpoint Ct
- 1704 Stillpoint Ct
- 00 W Gillespie Bridge Rd
- 5416 Briar Rose Ct
- 820 Angels Rest Way
- 5412 Briar Rose Ct
- 540 Angels Rest Way
- 4303 Cheryl Ct Unit 4305
- 2101 Corona Rd
- 2101 Corona Rd Unit 209
- 2100 Corona Rd Unit 101
- 2100 Corona Rd
- 4500 Weybridge Dr
- 3608 Teakwood Dr
- 3690 W Broadway
- 3601 W Broadway
- 2801 W Broadway Unit G4
- 2401 W Broadway
- 2309 W Broadway
- 3612 Zinnia Dr
- 3504 Zinnia Dr
- 2012 W Ash St
- 1417-1417 Barnwood Dr Unit 1415
- 305 Tiger Ln
- 1420 Bradford Dr
- 1904 Mayberry Dr

