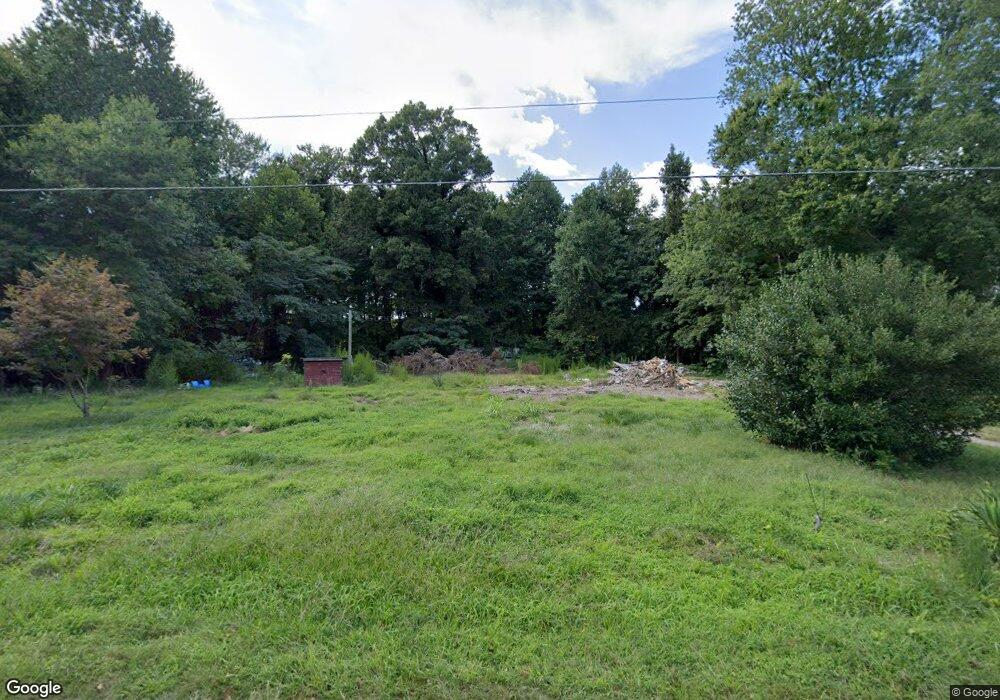6036 Crockett Ln Gloucester, VA 23061
Gloucester South NeighborhoodEstimated payment $4,237/month
Highlights
- New Construction
- Cathedral Ceiling
- Mud Room
- View of Trees or Woods
- Attic
- No HOA
About This Home
New construction coming soon! Beautiful open floor plan rancher on 1.31 acres featuring 3 bedrooms and 2.5 baths. Enjoy the inviting front porch with it's vaulted ceiling, stamped concrete and exposed beams in two front gables-a warm welcome every time you come home! The spacious kitchen features a large island with built-in sink and dishwasher, granite countertops, ample cabinetry, stainless steel appliances and a walk-in pantry. The master suite is peaceful retreat with a walk-in closet, double sinks and a tiled walk-in shower. Additional highlights include, vaulted ceilings, exposed beams in living room area, mudroom with direct access to laundry room and a 3 car garage. Conveniently located near the bridge, beaches, boat ramp, shopping, fine dinning, restaurants, bases, schools and so much more!
Home Details
Home Type
- Single Family
Est. Annual Taxes
- $604
Year Built
- Built in 2025 | New Construction
Lot Details
- 1.31 Acre Lot
- Property is zoned SC-1
Home Design
- Brick Exterior Construction
- Advanced Framing
- Asphalt Shingled Roof
- Vinyl Siding
Interior Spaces
- 2,433 Sq Ft Home
- 1-Story Property
- Cathedral Ceiling
- Ceiling Fan
- Gas Fireplace
- Mud Room
- Utility Room
- Laminate Flooring
- Views of Woods
- Crawl Space
- Pull Down Stairs to Attic
Kitchen
- Walk-In Pantry
- Gas Range
- Microwave
- Dishwasher
Bedrooms and Bathrooms
- 3 Bedrooms
- En-Suite Primary Bedroom
- Walk-In Closet
- Dual Vanity Sinks in Primary Bathroom
Laundry
- Laundry Room
- Washer and Dryer Hookup
Parking
- 3 Car Attached Garage
- Garage Door Opener
- Driveway
Outdoor Features
- Porch
Schools
- Botetourt Elementary School
- Page Middle School
- Gloucester High School
Utilities
- Forced Air Heating and Cooling System
- SEER Rated 16+ Air Conditioning Units
- Heat Pump System
- Programmable Thermostat
- 220 Volts
- Well
- Electric Water Heater
- Septic System
- Cable TV Available
Community Details
- No Home Owners Association
- All Others Area 121 Subdivision
Map
Home Values in the Area
Average Home Value in this Area
Tax History
| Year | Tax Paid | Tax Assessment Tax Assessment Total Assessment is a certain percentage of the fair market value that is determined by local assessors to be the total taxable value of land and additions on the property. | Land | Improvement |
|---|---|---|---|---|
| 2025 | $135 | $22,060 | $22,060 | $0 |
| 2024 | $135 | $103,520 | $40,060 | $63,460 |
| 2023 | $604 | $103,520 | $40,060 | $63,460 |
| 2022 | $633 | $87,270 | $32,350 | $54,920 |
| 2021 | $607 | $87,270 | $32,350 | $54,920 |
| 2020 | $6 | $87,270 | $32,350 | $54,920 |
| 2019 | $5 | $78,260 | $31,690 | $46,570 |
| 2017 | $0 | $78,260 | $31,690 | $46,570 |
| 2016 | $0 | $84,330 | $36,220 | $48,110 |
| 2015 | -- | $82,800 | $38,000 | $44,800 |
| 2014 | -- | $82,800 | $38,000 | $44,800 |
Property History
| Date | Event | Price | List to Sale | Price per Sq Ft |
|---|---|---|---|---|
| 11/06/2025 11/06/25 | For Sale | $800,000 | -- | $329 / Sq Ft |
Purchase History
| Date | Type | Sale Price | Title Company |
|---|---|---|---|
| Warranty Deed | $88,000 | First American Title |
Mortgage History
| Date | Status | Loan Amount | Loan Type |
|---|---|---|---|
| Open | $70,000 | New Conventional |
Source: Real Estate Information Network (REIN)
MLS Number: 10609222
APN: 13397
- 5AC Paynes Landing Rd
- 0000 T C Walker Rd
- 6960 Hidden Brook Dr
- 8194 Robins Neck Rd
- 6049 Roland Smith Dr
- 7185 T C Walker Rd
- 6822 Enfield Rd
- Lot 2 S George Washington Memorial Hwy
- 17 S George Washington Memorial Hwy
- Lot 3 S George Washington Memorial Hwy
- 6887 Healy Ave
- 6915 Healy Ave
- 6723 Nolan Run
- 6777 Ware Neck Rd
- 00 Mill Ln
- 1.97ac Mill Ln
- 8418 Back Creek Rd
- 7814 O Neil Rd
- 7178 Ditchley Dr
- 7914 O Neil Rd
- 5679 Hickory Fork Rd
- 4028 Shelly Rd
- 9469 Glass Rd
- 4301 Bufflehead Dr
- 2542 Cedarwood Dr Unit B-5
- 2406 Jacqueline Dr
- 7698 Colonial Point Ln
- 142 Twiggs Ferry Rd
- 100 Rivermeade Ct
- 109 Little John Rd
- 103 Sourgum Ln
- 111 Moon Dr
- 106 Chardonnay Rd
- 1200 Marquis Pkwy
- 100 Rusty Ct
- 2099 Von Steuben Dr
- 104 Emma Rose Ct
- 159 Merrimac Trail
- 5749 Mt Olive Cohoke Rd
- 400 Dandy Loop Rd

