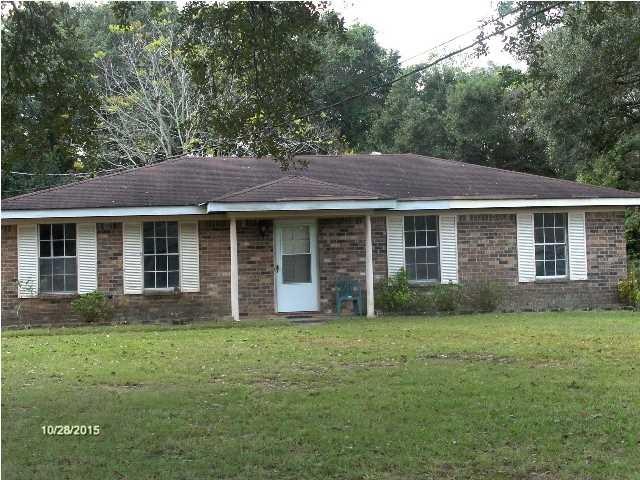
6036 Idlemoore Dr Theodore, AL 36582
Hillview NeighborhoodHighlights
- Gated Community
- Bonus Room
- Formal Dining Room
- Ranch Style House
- Den
- Walk-In Closet
About This Home
As of December 2021bonus rm with walk-in closet could be 4th bedroom. Carpet, tile ceiling, fans, double sink with disposal, and 50 gallon electric water tank just to name a few things about the home. bedroom bath has walk-in tub and shower. Large backyard, fence with shade trees and 3 storage units, 40x10, 8x8, 8x6. Breakfast bar in kitchen area.
Last Agent to Sell the Property
RE/MAX Realty Professionals License #8318 Listed on: 11/04/2015

Home Details
Home Type
- Single Family
Est. Annual Taxes
- $1,306
Year Built
- 1983
Lot Details
- Lot Dimensions are 46.53x250.60x115x204.64
- Fenced
Home Design
- Ranch Style House
- Vinyl Siding
- Brick Front
Interior Spaces
- 1,642 Sq Ft Home
- Ceiling Fan
- Family Room
- Formal Dining Room
- Den
- Bonus Room
Flooring
- Carpet
- Vinyl
Bedrooms and Bathrooms
- 3 Bedrooms
- Split Bedroom Floorplan
- Walk-In Closet
- 2 Full Bathrooms
Outdoor Features
- Outdoor Storage
Utilities
- Central Heating and Cooling System
- Septic Tank
Community Details
- Idlemoore Subdivision
- Gated Community
Listing and Financial Details
- Assessor Parcel Number 3309314000076
Ownership History
Purchase Details
Home Financials for this Owner
Home Financials are based on the most recent Mortgage that was taken out on this home.Purchase Details
Purchase Details
Home Financials for this Owner
Home Financials are based on the most recent Mortgage that was taken out on this home.Purchase Details
Similar Homes in Theodore, AL
Home Values in the Area
Average Home Value in this Area
Purchase History
| Date | Type | Sale Price | Title Company |
|---|---|---|---|
| Warranty Deed | $168,500 | Alamo Title | |
| Foreclosure Deed | $81,524 | None Available | |
| Warranty Deed | $69,000 | None Available | |
| Interfamily Deed Transfer | -- | None Available | |
| Interfamily Deed Transfer | -- | None Available |
Mortgage History
| Date | Status | Loan Amount | Loan Type |
|---|---|---|---|
| Open | $165,447 | FHA | |
| Previous Owner | $67,750 | FHA |
Property History
| Date | Event | Price | Change | Sq Ft Price |
|---|---|---|---|---|
| 12/15/2021 12/15/21 | Sold | $168,500 | +144.2% | $103 / Sq Ft |
| 10/31/2021 10/31/21 | Pending | -- | -- | -- |
| 01/08/2016 01/08/16 | Sold | $69,000 | -- | $42 / Sq Ft |
| 11/04/2015 11/04/15 | Pending | -- | -- | -- |
Tax History Compared to Growth
Tax History
| Year | Tax Paid | Tax Assessment Tax Assessment Total Assessment is a certain percentage of the fair market value that is determined by local assessors to be the total taxable value of land and additions on the property. | Land | Improvement |
|---|---|---|---|---|
| 2024 | $1,306 | $12,230 | $1,800 | $10,430 |
| 2023 | $1,249 | $11,640 | $1,760 | $9,880 |
| 2022 | $703 | $14,500 | $3,200 | $11,300 |
| 2021 | $301 | $7,560 | $1,300 | $6,260 |
| 2020 | $301 | $7,560 | $1,300 | $6,260 |
| 2019 | $281 | $7,160 | $1,400 | $5,760 |
| 2018 | $281 | $7,180 | $0 | $0 |
| 2017 | $281 | $7,180 | $0 | $0 |
| 2016 | $268 | $7,360 | $0 | $0 |
| 2013 | $282 | $7,480 | $0 | $0 |
Agents Affiliated with this Home
-
Paul Berry
P
Seller's Agent in 2021
Paul Berry
Pace Realty
(251) 401-2909
1 in this area
40 Total Sales
-
Melissa Babcock

Buyer's Agent in 2021
Melissa Babcock
Keller Williams Mobile
(251) 709-3541
1 in this area
207 Total Sales
-
Matt Avinger

Seller's Agent in 2016
Matt Avinger
RE/MAX
(251) 583-5458
18 Total Sales
-
Alberta White
A
Buyer's Agent in 2016
Alberta White
eXp Realty Southern Branch
(251) 533-4561
1 Total Sale
Map
Source: Gulf Coast MLS (Mobile Area Association of REALTORS®)
MLS Number: 0518616
APN: 33-09-31-4-000-076
- 0 March Woods Ct S Unit 21524037
- 0 March Woods Ct S Unit 7449101
- 0 Old Pascagoula Rd Unit 351973
- 7724 Oakmont Dr N
- 7776 Monterey Dr
- 7736 Oakmont Dr N
- 6151 Pin Oak Dr E
- 7838 Oakmont Dr N
- 7786 Monterey Dr
- 7540 Paddock Dr
- 7789 Pin Oak Dr N
- 7799 Pin Oak Dr N
- 6178 Sperry Rd
- 6178 Sperry Rd Unit 335
- 7826 Monterey Dr
- 6112 Lundy Rd
- 6132 Lundy Rd
- 6142 Lundy Rd
- 6122 Lundy Rd
- 6827 Rester Rd
