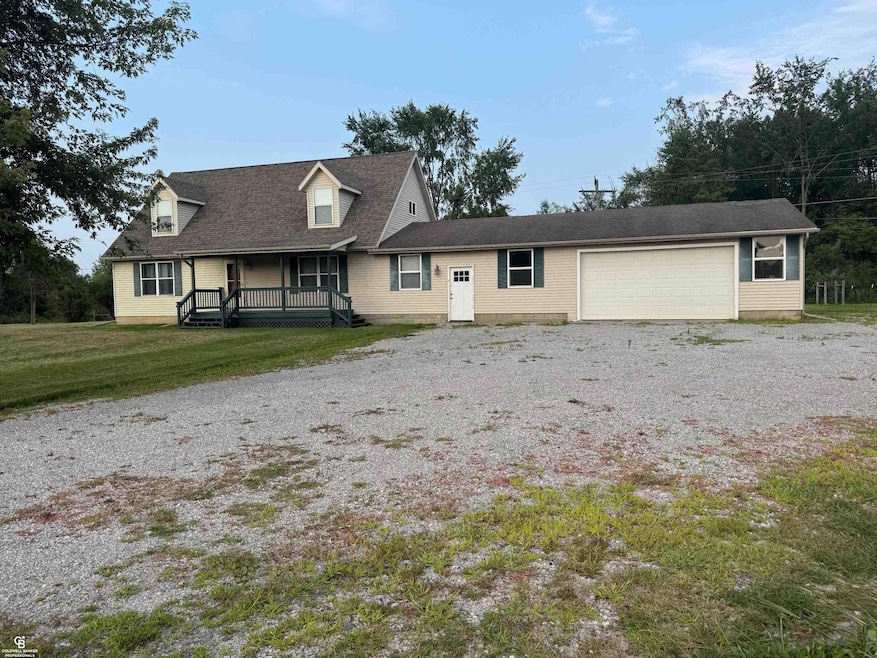
$424,900
- 3 Beds
- 2 Baths
- 1,487 Sq Ft
- 6287 San Vito Dr
- Otter Lake, MI
Lakefront living at its best on private, all-sports Hemingway Lake! This beautiful 3-bedroom, 2-bath home sits on a prime corner lot with 80 feet of water frontage and one of the best panoramic views on the lake. The gently tiered lawn cascades from the home down to the water's edge, with a sandy, shallow area just beyond—perfect for placing a lawn chair and wading in on warm summer days. A dock
Danielle Manchester J McLeod Realty Inc






